$1,650,000
4 Bed • 2 Bath • 6 Car • 1656m²
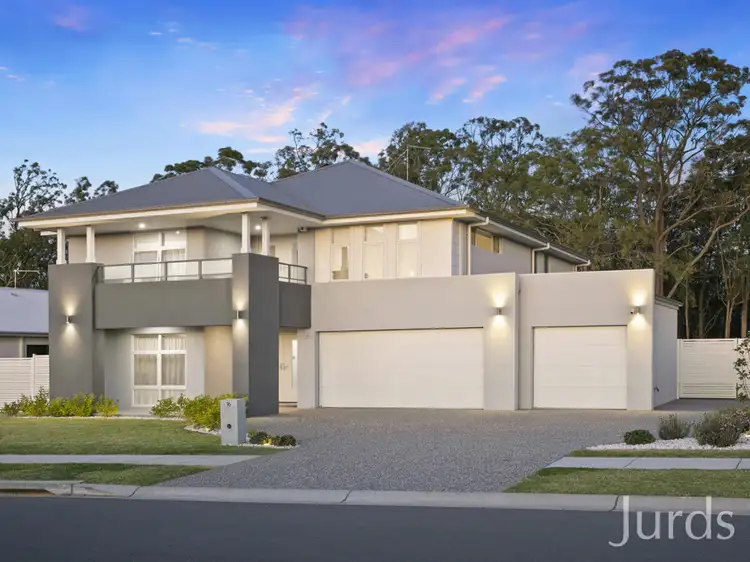
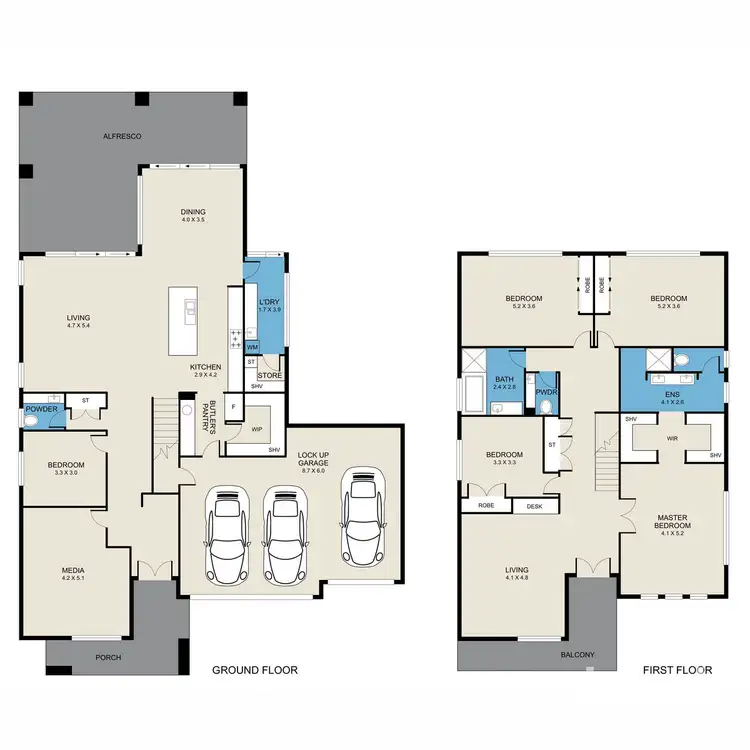
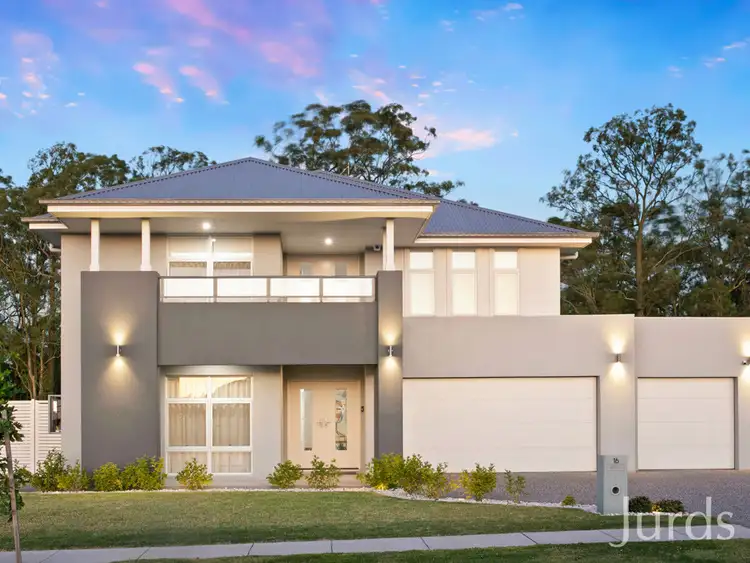
+28
Sold



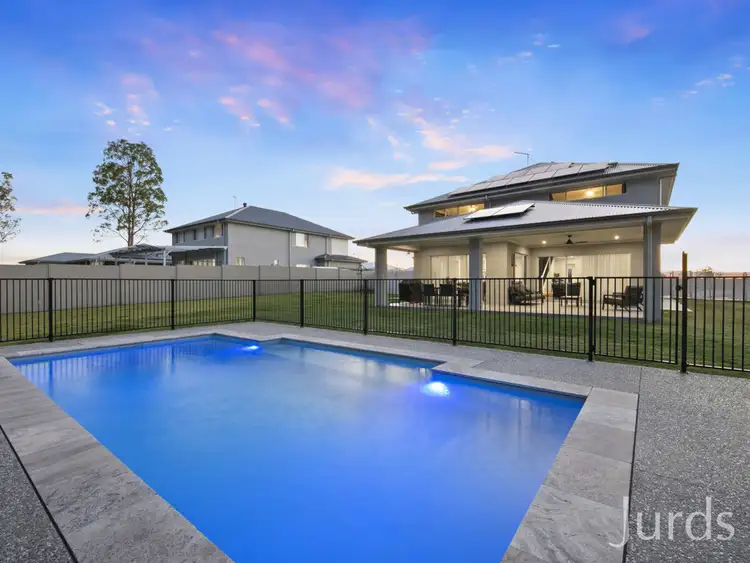
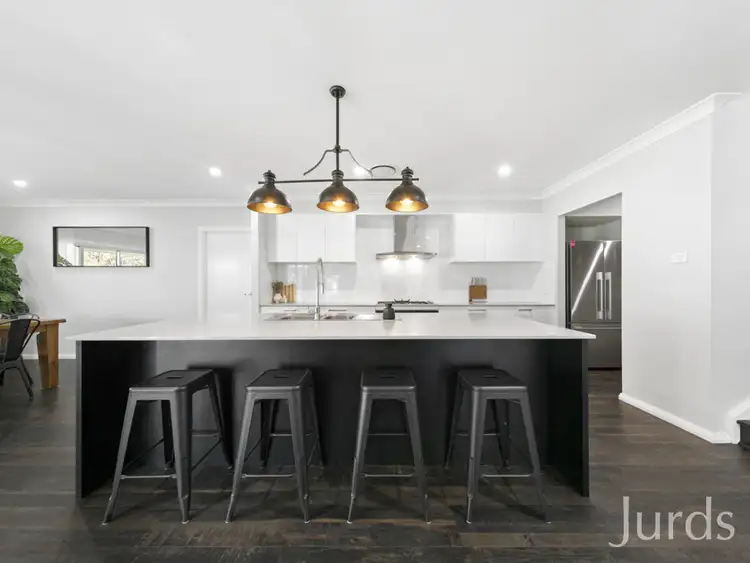
+26
Sold
16 Moran Parkway, North Rothbury NSW 2335
Copy address
$1,650,000
- 4Bed
- 2Bath
- 6 Car
- 1656m²
House Sold on Fri 1 Dec, 2023
What's around Moran Parkway
House description
“LARGE LOT EXECUTIVE LIVING WITH STUNNING MOUNTAIN VIEWS”
Property features
Land details
Area: 1656m²
Interactive media & resources
What's around Moran Parkway
 View more
View more View more
View more View more
View more View more
View moreContact the real estate agent

Michael Denton
Jurd's Real Estate
0Not yet rated
Send an enquiry
This property has been sold
But you can still contact the agent16 Moran Parkway, North Rothbury NSW 2335
Nearby schools in and around North Rothbury, NSW
Top reviews by locals of North Rothbury, NSW 2335
Discover what it's like to live in North Rothbury before you inspect or move.
Discussions in North Rothbury, NSW
Wondering what the latest hot topics are in North Rothbury, New South Wales?
Similar Houses for sale in North Rothbury, NSW 2335
Properties for sale in nearby suburbs
Report Listing
