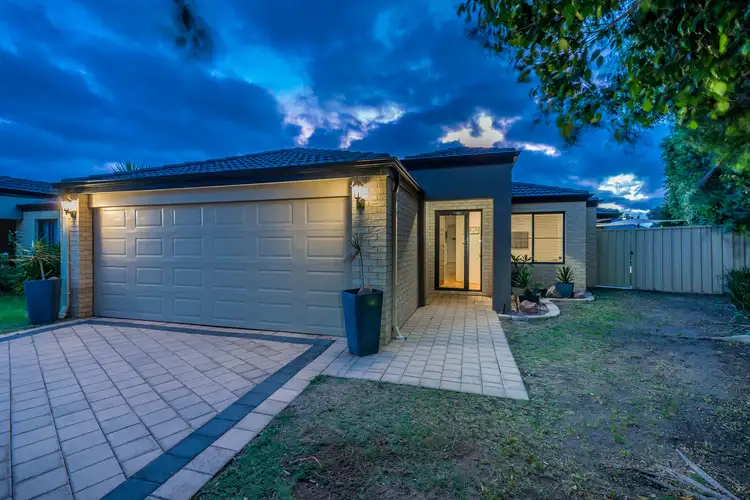Price Undisclosed
4 Bed • 2 Bath • 2 Car • 559m²



+28
Sold





+26
Sold
16 Morisot Crescent, Ashby WA 6065
Copy address
Price Undisclosed
- 4Bed
- 2Bath
- 2 Car
- 559m²
House Sold on Tue 16 Apr, 2019
What's around Morisot Crescent
House description
“SWEET SERENITY”
Property features
Other features
Close to Schools, Close to Shops, Close to TransportCouncil rates
$2100 YearlyBuilding details
Area: 218.7m²
Land details
Area: 559m²
Interactive media & resources
What's around Morisot Crescent
 View more
View more View more
View more View more
View more View more
View moreContact the real estate agent
Nearby schools in and around Ashby, WA
Top reviews by locals of Ashby, WA 6065
Discover what it's like to live in Ashby before you inspect or move.
Discussions in Ashby, WA
Wondering what the latest hot topics are in Ashby, Western Australia?
Similar Houses for sale in Ashby, WA 6065
Properties for sale in nearby suburbs
Report Listing

