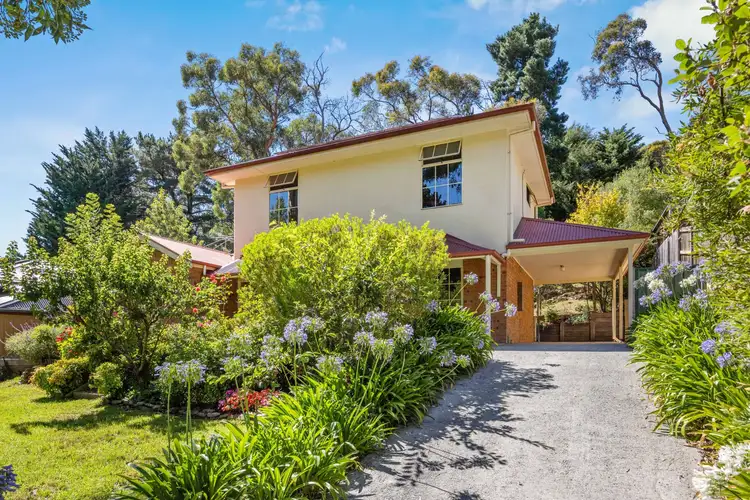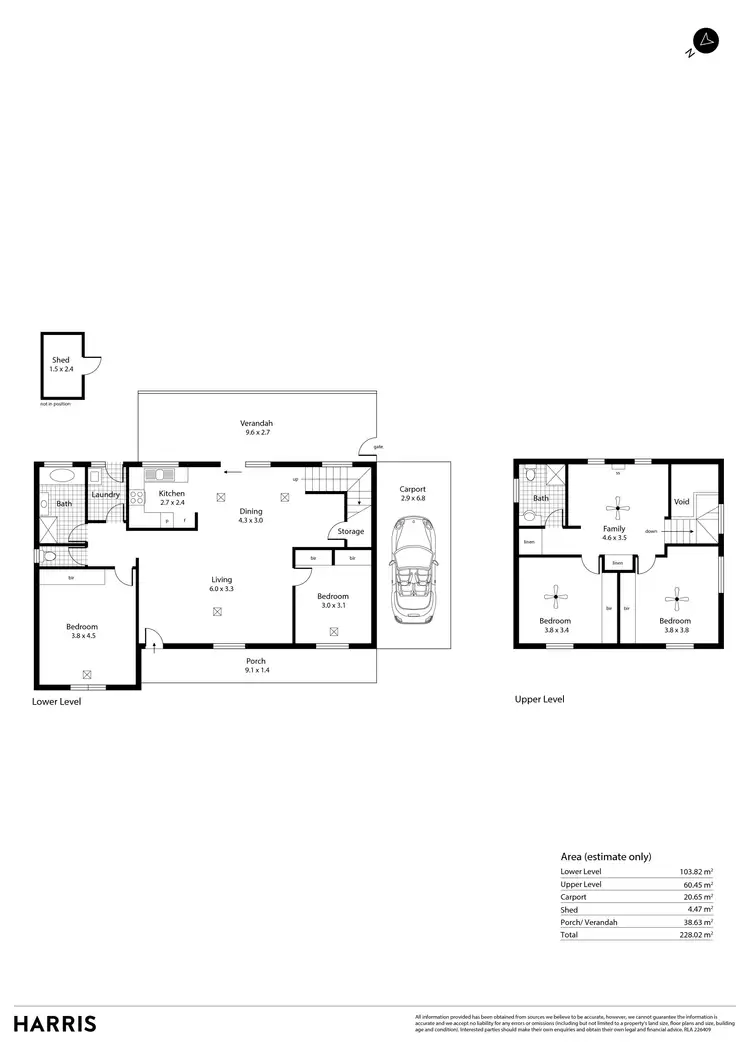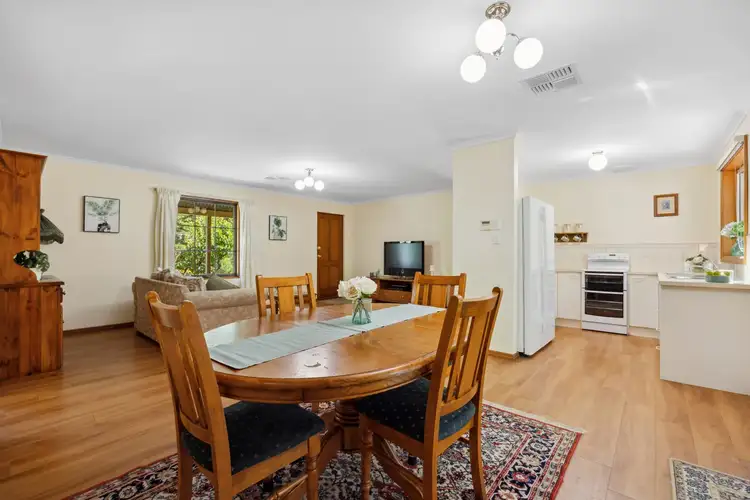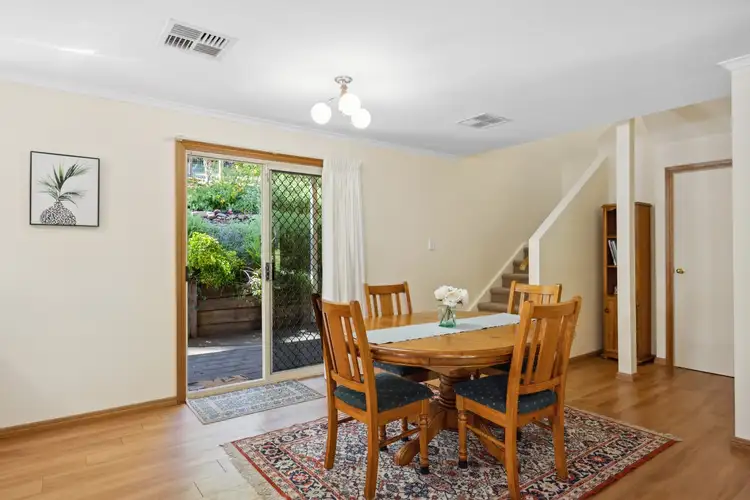Featuring a second level with two bedrooms, its own retreat and split R/C, not to mention wide open spaces set to a lush Hills backdrop; good luck prying the kids away from the open inspection because this family home has the perfect childhood written all over it, just 15 minutes from the Tollgate.
Haven't started a family yet? The lower level combines spacious open-plan living with the master bedroom, main bathroom and an 4th bedroom/nursery/home office to ensure you can call on the upper level only when and if you need to. A home to grow into.
You'll appreciate the functional, hard working kitchen for what it is - and for what it could be when it's time to replace and, potentially, extend it. Food for thought.
Storage comes naturally, and solar panels add to the property's appeal. The timber-look floors are a nice touch and almost every space seems to frame those tranquil surrounds. The view, more beautiful the higher you go.
Towering trees bring wildlife to your doorstep, create extra privacy, keep strong gusts at bay and simply make play time or any entertaining you do outdoors a thing of beauty. This is why you chose Bridgwater. See you at that open inspection.
More to love:
- Set above street level to create extra peace and privacy
- Tiered parcel ensures level lawned area to rear
- Carport and additional off-street parking
- Large outdoor entertaining area
- Flexible floorplan with the scope to reconfigure
- Two bathrooms, one on each level
- Split r/c and ceiling fans upstairs
- Storage includes built-in robes to all bedrooms
- Separate laundry with external access
- Local wildlife (including koalas and bandicoots) often pay a visit
- Local school bus stops at the end of the road
- A short drive from several schools and Bridgewater village
- Beautifully presented, established gardens
- Just 25 minutes from the CBD
Specifications:
CT / 5128/714
Council / Adelaide Hills
Zoning / Productive Rural Landscape
Built / 1993
Land / 1153m2
Council Rates / $2,385.40pa
Emergency Services Levy / $163.40pa
SA Water / $74.20pq
Estimated rental assessment / $650 - $720 per week / Written rental assessment can be provided upon request
Nearby Schools / Aldgate P.S, Mylor P.S, Bridgewater P.S, Heathfield P.S, Heathfield H.S, Oakbank School, Mount Barker H.S, Urrbrae Agricultural H.S
Disclaimer: All information provided has been obtained from sources we believe to be accurate, however, we cannot guarantee the information is accurate and we accept no liability for any errors or omissions (including but not limited to a property's land size, floor plans and size, building age and condition). Interested parties should make their own enquiries and obtain their own legal and financial advice. Should this property be scheduled for auction, the Vendor's Statement may be inspected at any Harris Real Estate office for 3 consecutive business days immediately preceding the auction and at the auction for 30 minutes before it starts. RLA | 226409








 View more
View more View more
View more View more
View more View more
View more
