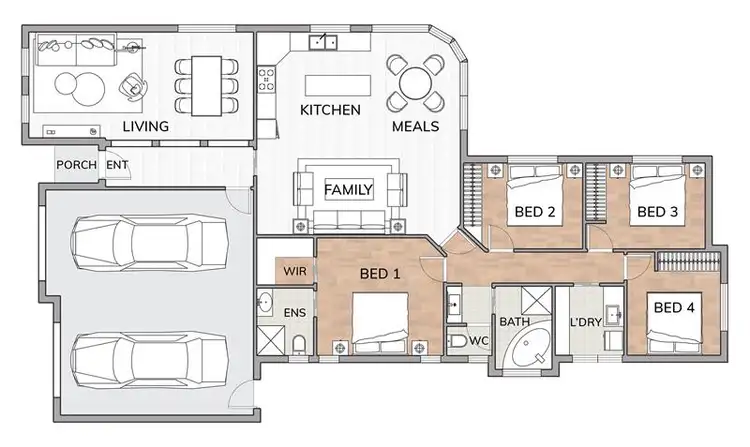Auction Location: On Site
Perfectly positioned in a family-friendly pocket of Franklin, 16 Nancy Cato Street offers a warm and welcoming lifestyle just moments from everything you need.
Step inside and discover a bright, sun-drenched front lounge – the perfect spot to unwind after a busy day or enjoy a quiet weekend at home. From here, the home opens up into a generous open-plan kitchen and dining area, thoughtfully designed to cater to both daily family life and effortless entertaining.
The kitchen comes complete with a gas cooktop, electric oven, dishwasher and island bench. Whether you're preparing family meals or hosting friends, this space is both functional and inviting.
All four bedrooms are thoughtfully designed for comfort and functionality, with three featuring built-in robes and the master boasting a walk-in wardrobe and private ensuite. The main bathroom is practical for a busy family with separate vanity area, separate toilet and bath and shower room. A separate laundry adds to the home's practicality, complete with built-in storage, ample bench space, and direct access to the backyard.
Comfort is assured year-round with ducted gas heating and evaporative cooling.
The oversized 47m2 double garage with remote access has direct access internally and to the backyard.
Additional upgrades include being freshly repainted inside and out providing a fresh and modern finish to the interiors.
With playgrounds, local primary schools, walking and cycling paths, nature reserves, the light rail, and the vibrant Gungahlin Marketplace all within easy reach, this home delivers the ideal combination of convenience, comfort, and community.
Whats on offer……
• Located in a quiet, family-friendly pocket of Franklin
• Sunlit front lounge room, ideal for relaxing
• Open-plan kitchen and dining area designed for easy living and entertaining
• Well-appointed kitchen with gas cooktop, electric oven, dishwasher, breakfast bar, and generous storage
• Four bedrooms in total; three with built-in robes
• Master bedroom features a walk-in wardrobe and private ensuite
• Main bathroom with full-sized bathtub and separate toilet
• Separate laundry with built-in storage, bench space, and backyard access
• Ducted gas heating and evaporative cooling for year-round comfort
• Double garage with remote access and backyard entry
• Freshly repainted inside and out for a modern, updated feel
• Walking distance to schools, parks, walking/bike tracks, nature reserves, light rail, and Gungahlin Marketplace
Property Facts......
• Block size: 450 m2 (approx.)
• Living size: 158 m2 (approx.)
• Garage: 47.88 m2 (approx.)
• Porch: 1.63 m2 (approx.)
• Total Build: 207.51 m2 (approx.)
• EER: 4.0
• UV: $560,000 (approx.)
• Rates: $883.87 per quarter (approx.)
• Land Tax: $1,689 per quarter (approx.) if rented
• Rental Return: $755 - $765 per week (approx.)
Disclaimer:
The material and information contained within this marketing is for general information purposes only. Canberry Properties does not accept responsibility and disclaim all liabilities regarding any errors or inaccuracies contained herein. You should not rely upon this material as a basis for making any formal decisions. We recommend all interested parties to make further enquiries.








 View more
View more View more
View more View more
View more View more
View more
