Mindful maintenance and modern upgrades to this 1980s constructed brick veneer home have produced a high quality, easy care, lifestyle residence where formal and casual zones combine in a free-flowing 8 room design, all sited on a generous 564m allotment (approx) where generous outdoor spaces and established gardens provide low maintenance upkeep with room to move and space to play and grow.
Impressive interior decor greets us as we enter, creating a refined ambience that flows throughout the home. Ornate cornices and ceiling roses add a touch of class while quality floor coverings and window treatments enhance the living areas. A generous living room boasts both split system air conditioner and open fireplace, while an adjacent dining room offers a generous area for your formal entertaining.
A cosy kitchen offers views over the rear yard and features tiled splashbacks, timber grain cabinetry, stainless steel appliances, double sink, generous breakfast bar, ample overhead cabinets and a spacious walk-in pantry. A clever design has an open study adjacent a vibrant light filled meals area, producing a quality casual zone, ideal for everyday relaxation.
The home boasts 3 spacious, double sized bedrooms, all with fresh quality carpets and all with robe amenities. The master bedroom offers a generous walk in robe and upgraded ensuite bathroom, while bedrooms 2 & 3 both offer built-in robes. Quality wet areas include an upgraded main bathroom, separate toilet and a walk-through laundry with exterior access door.
A single garage will accommodate the family car, along with a drive-through single carport, plus there is a separate garden shed and rainwater tank. A generous paved patio overlooking established gardens will provide a space for your outdoor living requirements.
This one certainly is neat, sweet and complete, offering a refreshing entry level opportunity in a quiet no through road.
Briefly:
* Updated brick veneer home with generous living spaces
* Large lounge room with split system air conditioner and open fireplace
* Ornate cornices and ceiling roses
* Cosy kitchen with views over the rear yard
* Kitchen offering tiled splashbacks, timber grain cabinetry, stainless steel appliances, double sink, generous breakfast bar, ample overhead cabinets and a spacious walk-in pantry
* Clever open study area and handy casual meals space
* 3 bedrooms, all of double bed proportion, all with quality carpets
* Master bedroom with walk-in robe and upgraded ensuite bathroom
* Bedrooms 2 & 3 with built-in robes
* Modern main bathroom with separate bath and shower
* Separate toilet
* Walk-through laundry with exterior access
* Single drive-through carport
* Single garage
* Easy care allotment with established irrigated gardens
* Generous paved patio for outdoor living
* Temperature controlled hot water
* Fruit trees including Orange and Almond
* Garden shed
* Rainwater tank
* 2.4m ceilings
Superbly located in a no through road within easy reach of the River Torrens Linear Park. Local schools at your disposal include Athelstone Primary, (a short walk away), and Paradise Primary plus Charles Campbell College and St Ignatius College. Athelstone Football Club & Thorndon Park Reserve are great recreational reserves and shopping at Newton Shopping Centre is just down the road. Public transport is easily accessed on Lower Athelstone Road.
Ray White Norwood are working directly with the current government requirements associated with Open Inspections, Auctions and preventive measures for the health and safety of its clients and buyers entering any one of our properties. Please note that social distancing will be required at this open inspection.
Property Details:
Council |Campbelltown
Zone |R - Residential4- Suburban
Land | 564sqm (Approx.)
House |220sqm (Approx.)
Built |1980
Council Rates | $1,398.95
Water | $159.60 pq
ESL | $237.10 pq
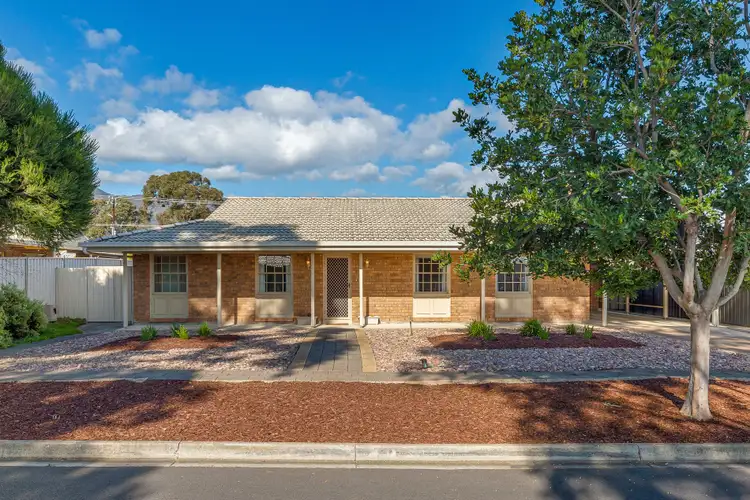
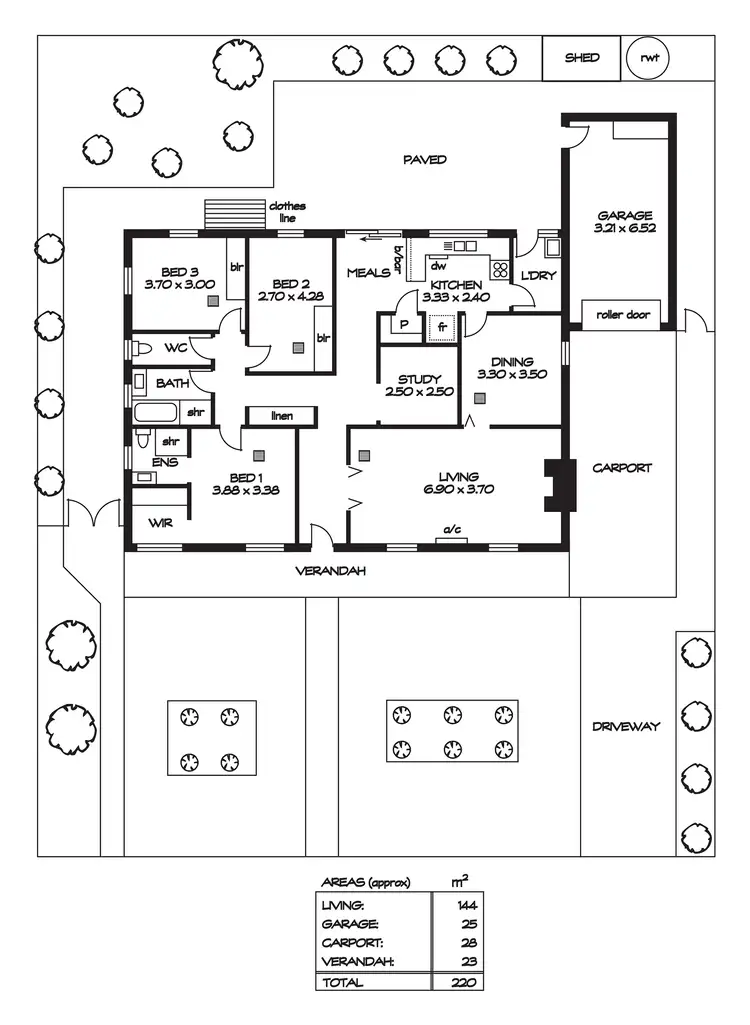
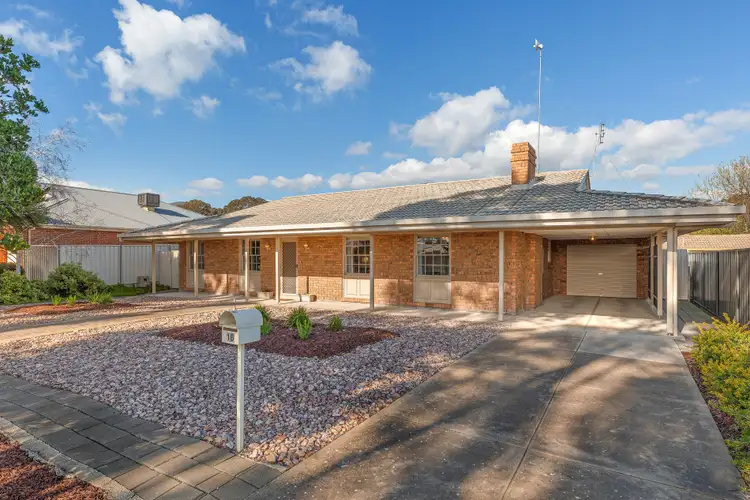
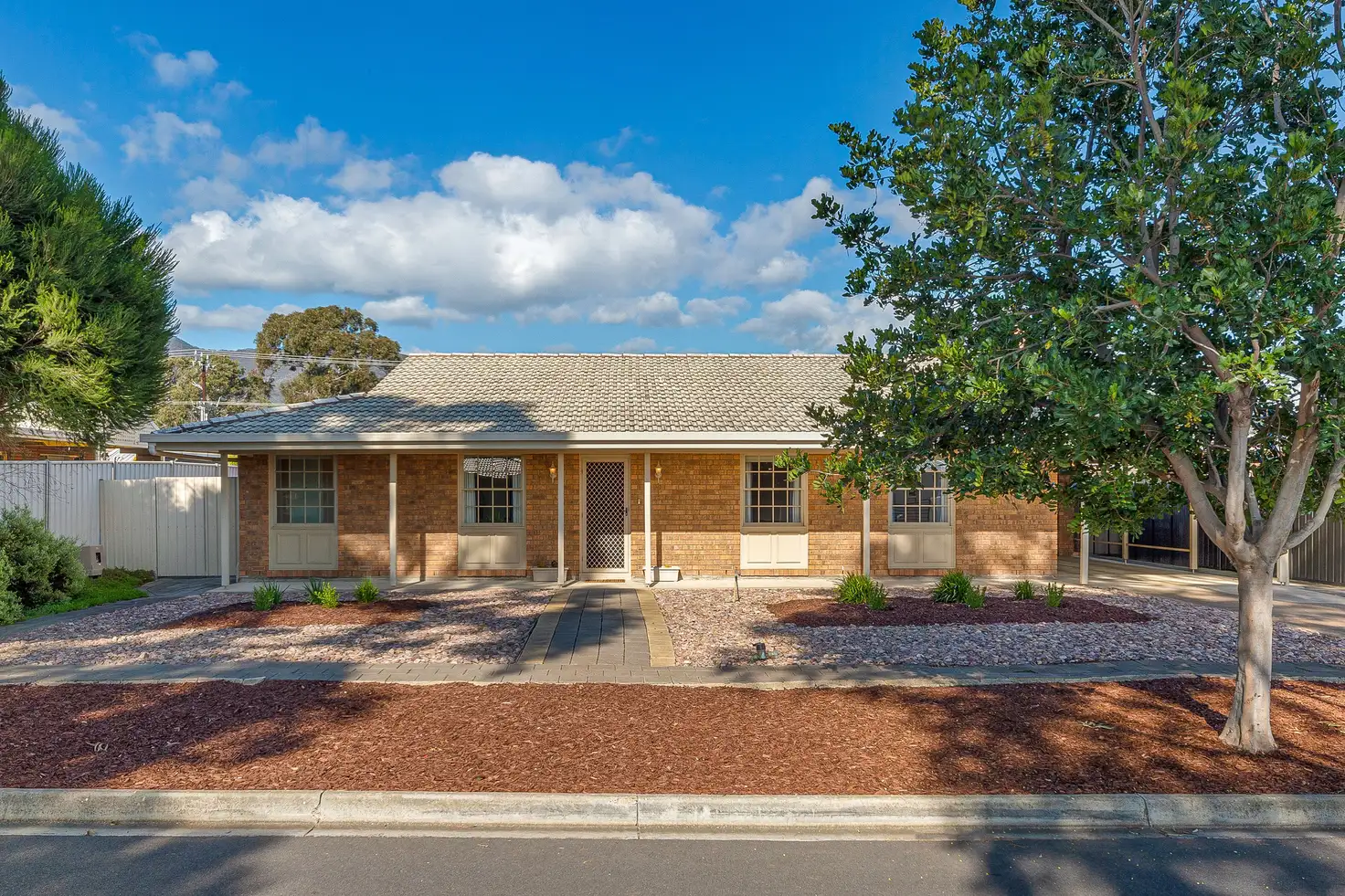


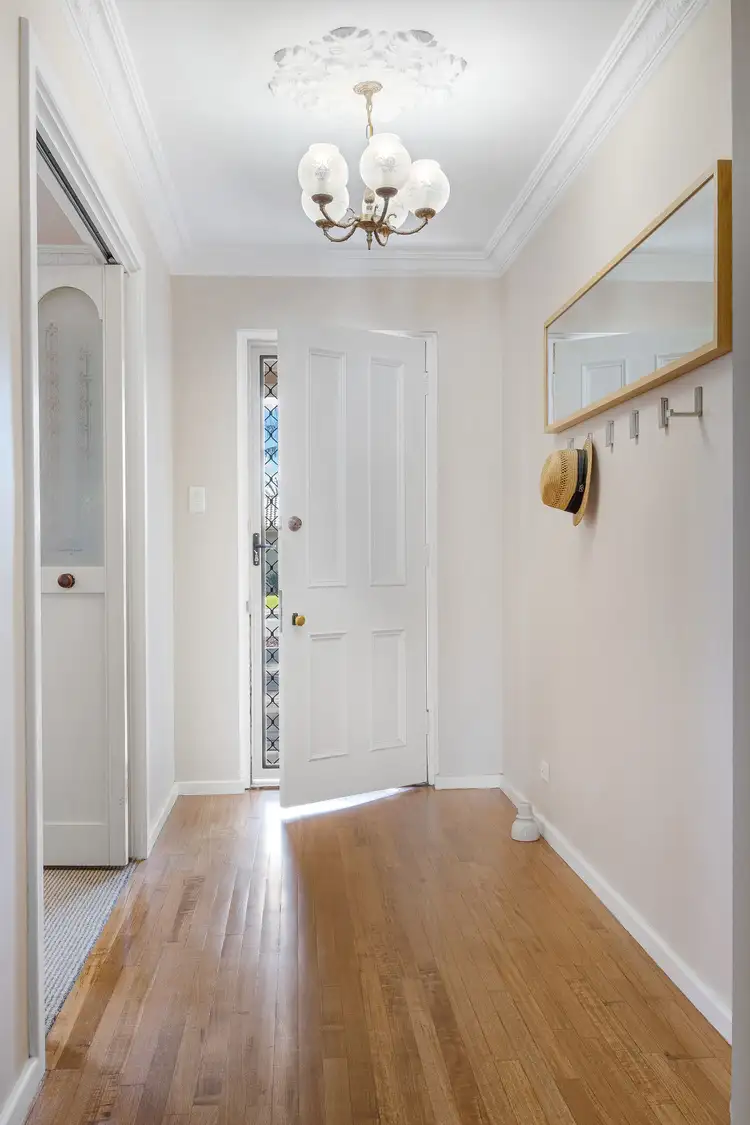
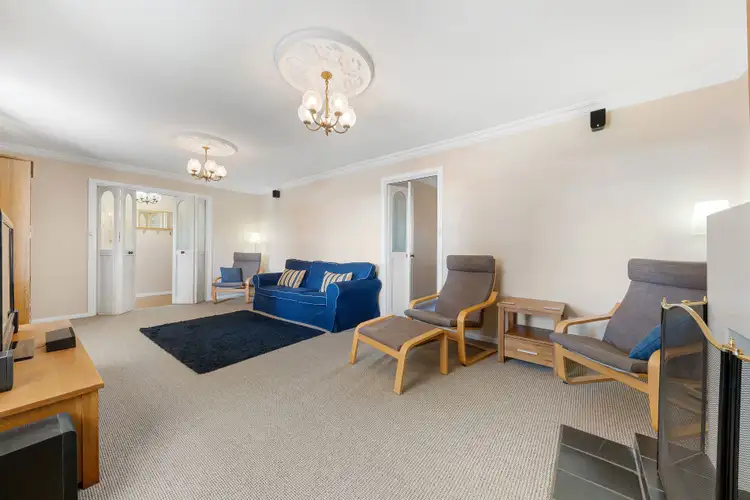
 View more
View more View more
View more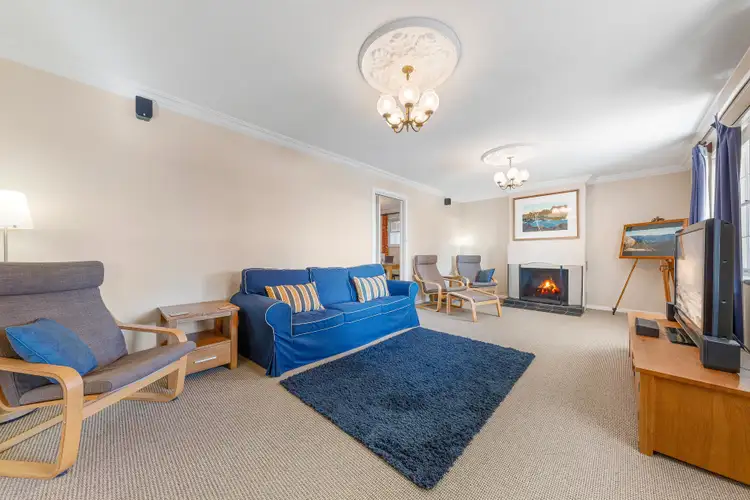 View more
View more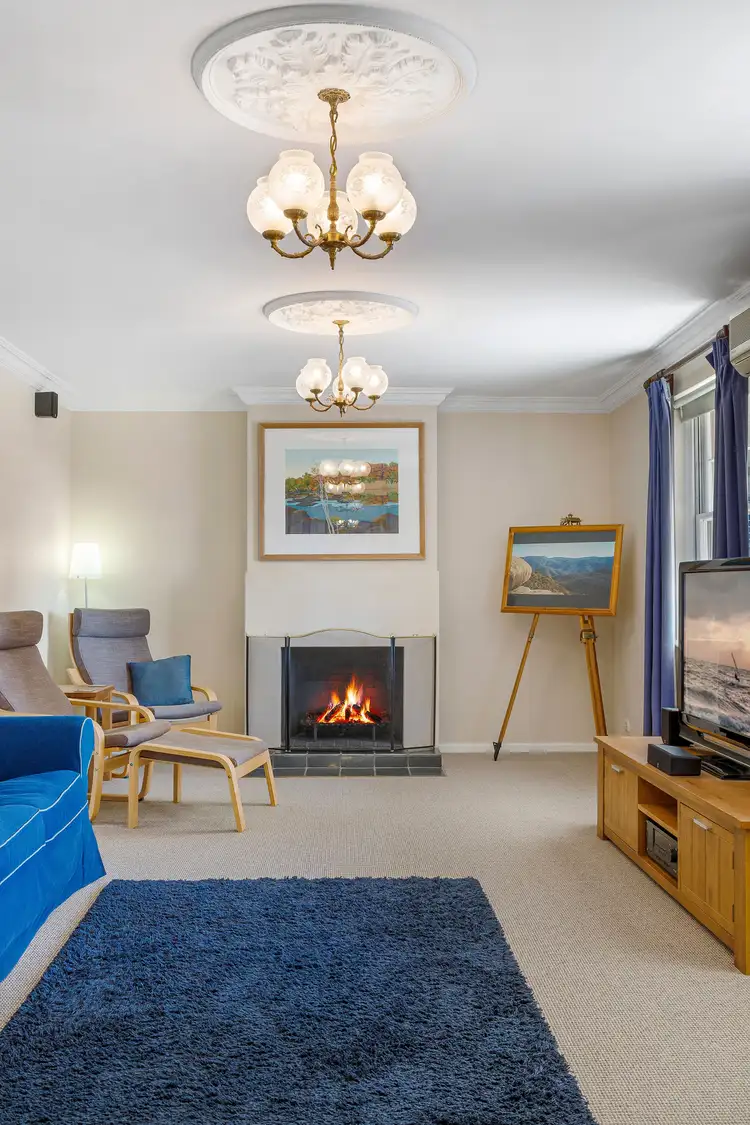 View more
View more
