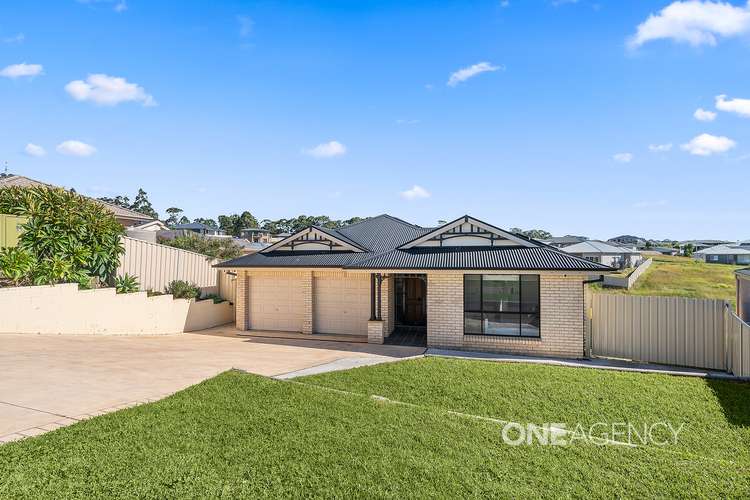$840,000 - $890,000
4 Bed • 2 Bath • 2 Car • 922m²
New








16 Narwee Link, Nowra NSW 2541
$840,000 - $890,000
- 4Bed
- 2Bath
- 2 Car
- 922m²
House for sale26 days on Homely
Next inspection:Sat 4 May 10:20am
Home loan calculator
The monthly estimated repayment is calculated based on:
Listed display price: the price that the agent(s) want displayed on their listed property. If a range, the lowest value will be ultised
Suburb median listed price: the middle value of listed prices for all listings currently for sale in that same suburb
National median listed price: the middle value of listed prices for all listings currently for sale nationally
Note: The median price is just a guide and may not reflect the value of this property.
What's around Narwee Link
House description
“ULTIMATE FAMILY LIVING”
Presented by Liam Tebbutt and Corey Hamilton-Page of One Agency Elite Property Group.
Discover your perfect family sanctuary in the tranquil locale of Carrington Park Estate - 16 Narwee Link offers you the opportunity to secure a fantastic home that accommodates to the space you’ve always wanted both inside and out.
The initial level is host to the well appointed master bedroom, equipped with ceiling fans, a walk-in wardrobe and an ensuite. Split level living is on offer with this ideal floor plan, the upstairs living space is versatile and provides you an opportunity to create an expansive study space and/or second living room. Internal access to the double garage is provided via the entry hallway.
Step down into the heart of the home, where you will find the open plan layout that seamlessly connects the kitchen to the large living and dining area. The kitchen offers great storage space with a walk-in pantry and boasts a Euromaid dishwasher, 4 burner gas cooktop and oven, along with a double sink and pull out spray sink mixer tap.
Each bedroom is designed with practicality in mind, offering a great space with built-in wardrobes and ceiling fans for year round comfort. The bathroom has been beautifully renovated with a tasteful modern touch, featuring a shower with stunning black finishes and a secondary head, a bathtub, toilet and double basin.
Indoor outdoor flow is evident as you step from the main living space out to the expansive outdoor entertainment area. The undercover section at the northern end is perfect for cooking up a bbq, while the southern end is an ideal spot for relaxing and enjoying the view. The 922m2 block provides the whole family a fantastic space for outdoor activities.
Don’t miss the opportunity to make this beautiful property your forever family home!
Key features:
- 4 generously sized bedrooms
- 2 bathrooms (renovated main bathroom)
- 2 car garage
- 2 living spaces
- Master bedroom offers a walk-in wardrobe and ensuite
- 922m2 block with side access
- 2x air conditioners and ceiling fans in each room
- Outdoor entertainment area
- 21 solar panels
Property features
Air Conditioning
Alarm System
Balcony
Built-in Robes
Dishwasher
Ensuites: 1
Floorboards
Fully Fenced
Gas Heating
Living Areas: 2
Outdoor Entertaining
Pay TV
Secure Parking
Solar Panels
Toilets: 2
Other features
0Municipality
Shoalhaven City CouncilLand details
What's around Narwee Link
Inspection times
 View more
View more View more
View more View more
View more View more
View moreContact the real estate agent

Liam Tebbutt
One Agency - Elite Property Group - Shoalhaven
Send an enquiry

Nearby schools in and around Nowra, NSW
Top reviews by locals of Nowra, NSW 2541
Discover what it's like to live in Nowra before you inspect or move.
Discussions in Nowra, NSW
Wondering what the latest hot topics are in Nowra, New South Wales?
Similar Houses for sale in Nowra, NSW 2541
Properties for sale in nearby suburbs
- 4
- 2
- 2
- 922m²