“Hurry! Interest Pending!”
What a privilege it is to present this timeless treasure, custom designed and craftsman built, situated in prestigious Iluka. An outstanding offering for discerning Buyers, this one owner home is magnificent and boasts massive proportions with superb attention to detail. With modernised kitchen, and timeless federation styling throughout, this majestic property truly is exceptional, and inspection will not disappoint. This is your opportunity to determine your value for this home, so don't be shy – pick up the phone to arrange your inspection now!
4 Double bedrooms | 2 Bathrooms| 3 WCs| Home office/5th bedroom| Lounge | Dining | Family | Enclosed Games| Patio| Double Garage
- Space, grace and charm are evident from the moment you step into the inviting foyer, with soaring ceilings, decorative cornices and ceiling roses, and distinctive federation tiling.
-The lounge features a large bay window, which captures a wonderful view of the picturesque Naturaliste Park. It is such a beautiful room to relax in.
- The main suite is tranquilly positioned well away from the minor bedrooms. A spacious room with built in robe, bay windows and federation styling to the ensuite, which is fitted with a deep spa bath for you to enjoy.
- The enclosed home office is positioned to the front of the home and adjacent to the main bedroom. An ideal nursery perhaps?
- Through to the vast communal living and dining, this is the ideal place to congregate while the chef creates. A stunning area with soaring ceilings. There is a clever wood combustion heater which is flued through to heat the lounge and bedrooms.
- Modernised kitchen is perfectly positioned for parental supervision. Fixtures include a Bosch dishwasher.
- Dual access to the enclosed games room, which has been transformed with a home theatre conversion and provides harmonious living options for families of any size. The 2nd door allows easy access from the children's wing.
- All generously proportioned bedrooms are fitted with double or triple robes.
- The patio and pizza oven ensures effortless entertaining, whilst you supervise the kids in the secure and private walled garden.
- 12 solar panels and LED lighting will dramatically reduce your household expenses.
- The 55m2 double garage will delight your home handyman.
- Craftsman built with high ceilings throughout, decorative cornices, 253m2 of living on level 703m2, 1995 (approx.) built.
- Split system air-conditioning to all bedrooms and home theatre; insulation; electric boosted solar powered hot water system; ceiling fans to all bedrooms; gas bayonet to lounge; reticulation; 2 rainwater tanks.

Air Conditioning

Built-in Robes

Ensuites: 1

Living Areas: 3

Study

Toilets: 3
Bush Retreat, Carpeted, Close to Schools, Close to Shops, Close to Transport, Window Treatments
Area: 703m²
Frontage: 20.3m²
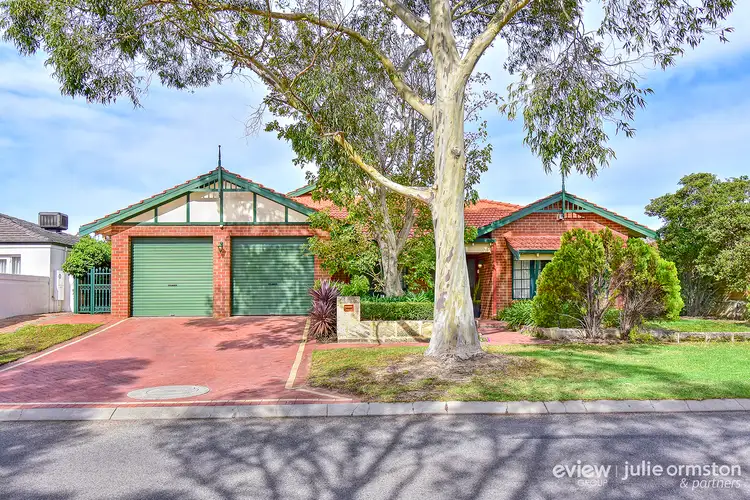
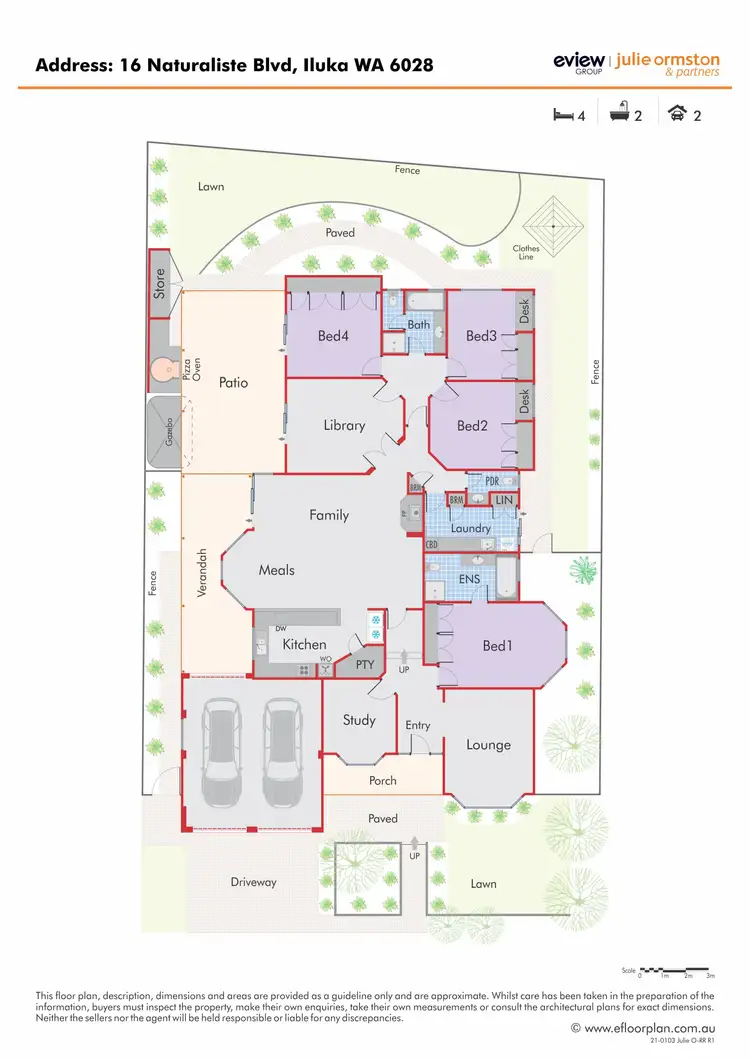
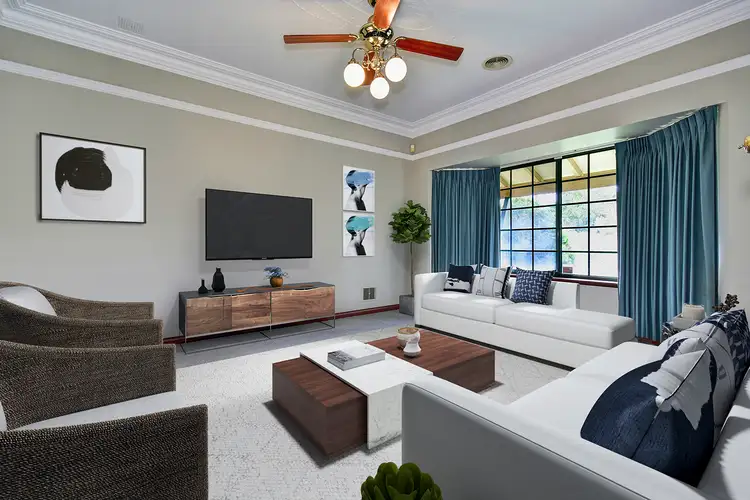
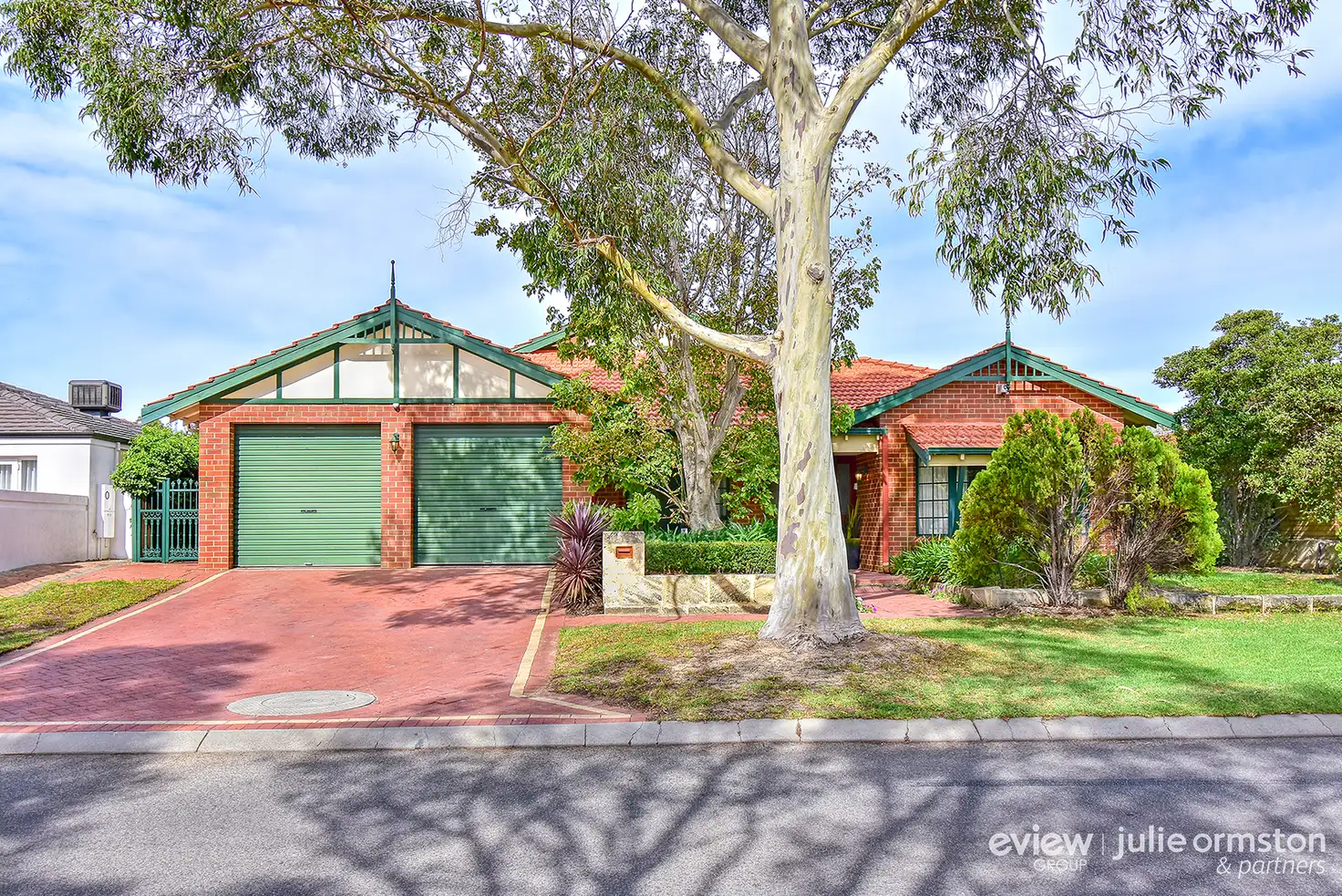


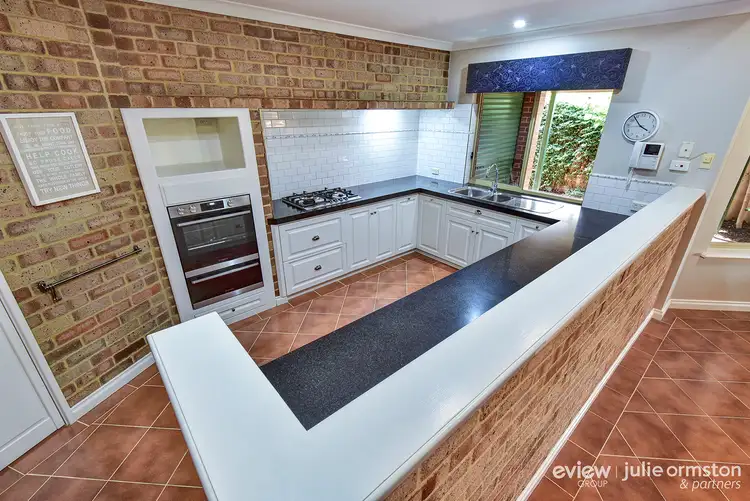
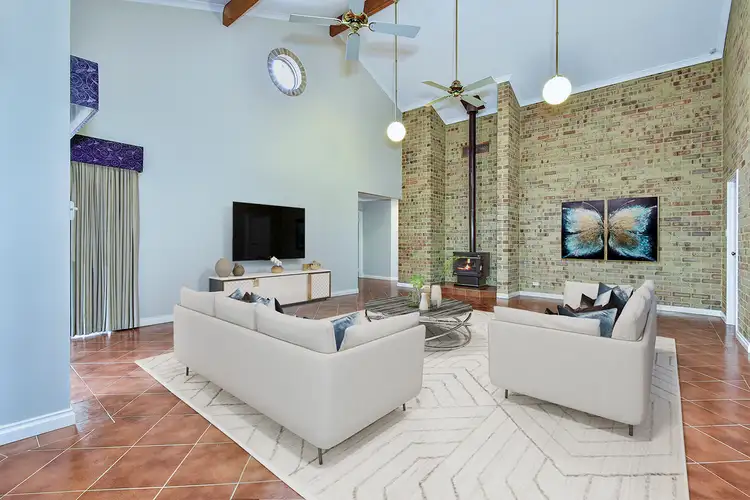
 View more
View more View more
View more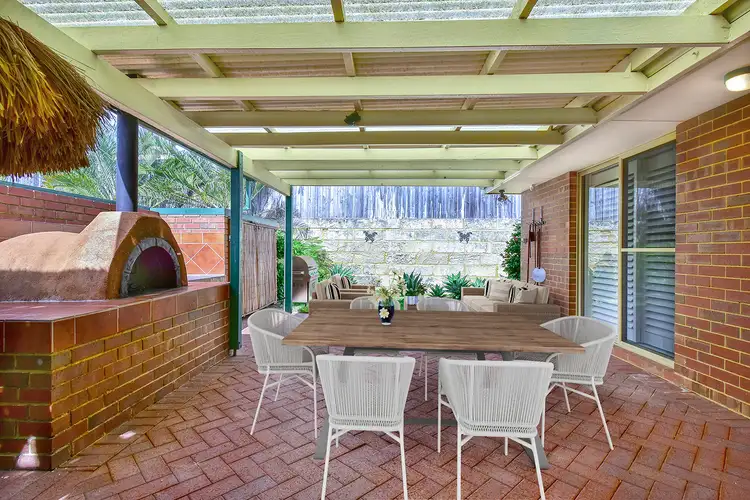 View more
View more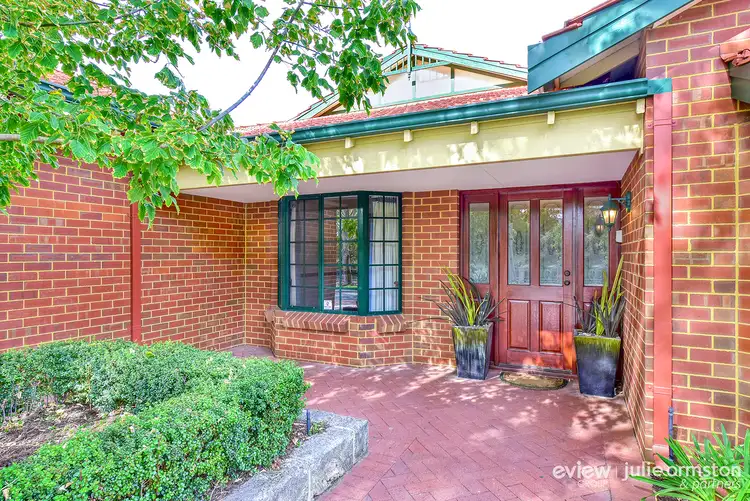 View more
View more
