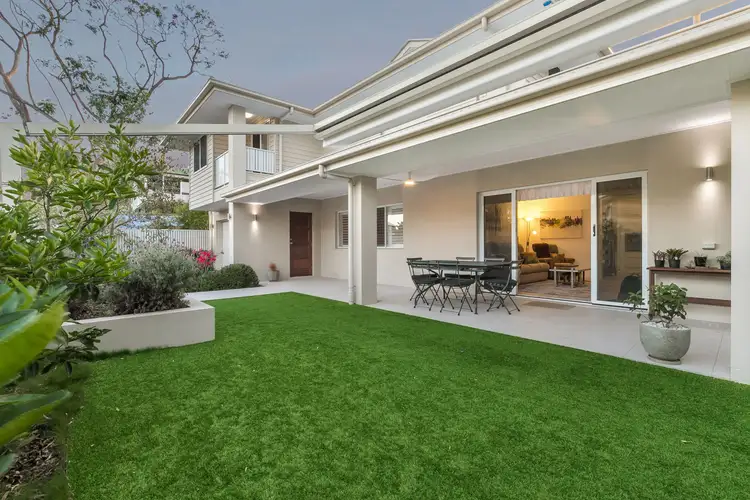16 Nicholson Lane offers impressive street appeal from first glance; an expansive 20 metre street frontage is occupied by this near-new home. Recently constructed and thoughtfully designed with low-maintenance modern living in mind, executive families seeking a contemporary home in the heart of Ashgrove need look no further.
The owners are committed to selling and this is your opportunity to benefit from their meticulously planned design; be quick and inspect this weekend.
Features include:
* Five bedrooms plus study home constructed in 2015 by McCarthy Homes;
* Low-maintenance living with multiple indoor and outdoor entertainment areas;
* Double garage with ducted air-conditioning offers unique potential entertaining space;
* Modern conveniences such as underfloor heating, ducted air-conditioning, solar panels, and ducted vacuum;
* 3kw reverse grid energy system with 6 x 250w solar panels and 3kw converter;
* Fully fenced side and rear deck with chicken run underneath;
* Crimsafe, and intercom system for safety.
Entering through the automatic security gates, a low-maintenance outdoor entertaining area welcomes you to the home. High-quality synthetic turfing, established native and fruit trees, plus a retractable shade awning ensure this is a pleasant, leafy area to entertain throughout the year. Continuing inside to the combined living and dining area, you will be impressed by the high ceilings and neutral colour palette which allows you to personalise the home to your taste. A second lounge area provides privacy and the option to relax separately or come together as a family.
The chef of the family will love the modern amenities on offer in the centrally located kitchen, where catering for family and friends is made simple. Caesarstone benchtops, 2pac cabinetry, Zip water taps, scullery and a suite of Smeg appliances - including oversized 90cm oven, induction stovetop, dishwasher, warming oven, and steam oven - are just some of the enviable features.
A fifth bedroom with ensuite is on offer downstairs, ensuring guests have a space to call their own. The home office features built-in storage and is located at the rear of the home for minimal interruptions. Continuing upstairs are the remaining four bedrooms, all of which are queen-sized with built-in storage, ceiling fans, plantation shutters, and air-conditioning. One of the bedrooms is tiled and currently utilised as a sewing room - the perfect option for families with younger children who need an easy-clean space for arts and crafts with an additional walk in wardrobe as well as the built in. The master bedroom is a relaxing haven from busy family life, with an expansive ensuite, dedicated sitting area and private balcony.
A unique feature of this home is the generous double garage. The epoxy flooring and ducted air-conditioning provides the option to entertain in this space; open the garage and it flows seamlessly to the outdoor living area, providing room for a greater number of guests or a cool retreat when entertaining during the summer.
Families of all ages will appreciate being within the sought-after Oakleigh State School catchment area while the private Marist College Ashgrove and Mt St Michael's are also nearby. Banks Street Reserve is just a stone's throw away, perfect for the active family. Your commute to the Brisbane CBD, less than 6km away, is made easy by easily accessible, local bus routes.
The astute buyer cannot overlook this immaculately presented contemporary home in the heart of Ashgrove. The owners are motivated to sell, and this is your opportunity to secure a prime piece of real estate in an esteemed neighbourhood. Be quick and inspect this weekend!








 View more
View more View more
View more View more
View more View more
View more
