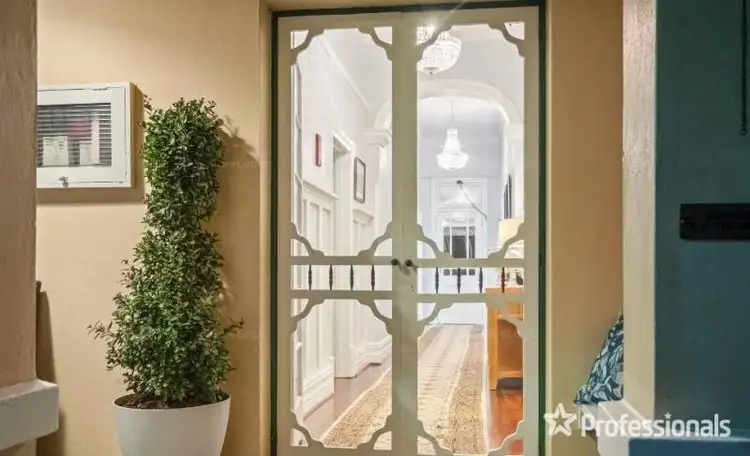Located within the historic town site of Guildford, heritage listed "Altham" is a classic, character B&I residence that incorporates a blend of turn-of-the-century tradition together with 1930's Archetpycal Deco touches including a front portico and feature extension under the front portico, reminiscent of a time and place in history.
This beautifully renovated 3 x 1 home (with two WC's) has all the character features you would expect in a period home:-
* High ceilings with decorative cornices
* Polished jarrah floorboards; french doors
* Decorative feature fireplaces with cast iron inserts and hand-painted tiles
* Picture rails; high profile skirting,
* Generously sized rooms
* Stunning central hallway with corbel & crown arch and gorgeous lighting
From the moment you step through the front gate, you will be daydreaming about owning and living in this fabulous home. You will imagine yourself sitting on your front porch having a coffee watching the morning commuters walking by on their way to the train station. Inside, oh wow - how delightful! The hallway is a welcoming spectacle of time honoured elegance with its sparkling pendant lighting being the piece de resistance. A spacious lounge room has been extended at some point in the past to provide additional room for a formal dining area or perhaps a home office is more in keeping with today's lifestyle. Just imagine how cosy and enticing it will be when the weather turns a bit cooler to have a fire burning in the fireplace.
There are a total of three generous sized bedrooms all featuring beautiful ornamental fireplaces, split system a/c and ceiling fans for year round comfort. The master bedroom has the added convenience of a built-in robe. A luxurious, very spacious bathroom incorporating a bath, walk-in shower, WC and an ornate vanity makes for very pleasant surroundings for your daily ablutions.
An extension at the rear is currently used as a large dining room, however, you could also utilise this as a family/meals area if required. The adjacent kitchen features a central mantle over the freestanding "Euro" gas oven & hotplate, a "Dishlex" dishwasher, plumbing for the fridge, a 1&1/2 bowl sink and plenty of storage and workbench for the chef of the home. The laundry and second WC are also located at the rear of the home. The dining area opens onto a wonderful ambient outdoor entertaining area with wooden decking inc built-in Bluetooth speakers and a TV point. A low maintenance garden and 3m x 3m garden shed complete the picture.
Situated on a 304 m2 block and offering street parking, this well-loved home is conveniently located within walking distance to Guildford's restaurants, historic hotels, the popular cafe strip, fabulous shops and the river. Add in the ease of accessibility to public transport (bus and train) and the fact that it is home to the prestigious Guildford Grammar School and you have a multitude of reasons why this suburb is so popular with buyers. Major retail shopping centres are within relatively close proximity in nearby Midland and Morley. The St John of God Hospital in Midland and the Midland Railway Workshop precinct with its medical and educational hub (Curtin University Campus) supporting environments for health and science disciplines offer work and study opportunities with minimal commute times. On the weekends or your day off you can head out to the glorious Swan Valley Winery region which is literally right on your doorstep.
SOME OTHER FEATURES:-
* Solar panels 5.2KW with Fronius inverter (connected to wifi)
& solar HWS
* Ducted evaporative a/con & 5 x split systems
* Patio with wooden deck inc TV point & BI Bluetooth speakers
* Working fireplace in front loungeroom
* Land: 304m2 Living: 150m2 (sizes approximate)
With a price guide of "Suit Buyers in the low $800k's" this is a fabulous opportunity to secure a home in this historic, tightly-held enclave.
PERTINENT FACTS:-
* This property is Heritage listed
* Shire rates: $2,178
* Water rates: $1,134 (22/23) (approximations)
* Please note: These are historical photos - some more recent alterations to the property are not reflected in them. For eg. the stove has been replaced, lounge room light fixture is being changed and the cupboard in the bedroom with the blue gala picture is no longer there.
Contact Team Kantor:-
Rebecca 0437 682 268
Tim 0410 275 600
E: [email protected]
Disclaimer: Whilst every care has been taken in the preparation of this advertisement, accuracy cannot be guaranteed. To the best of our knowledge the information listed is true and accurate, however, may be subject to change without warning at any time and this is often out of our control. Prospective tenants and buyers should make their own enquiries to satisfy themselves on all pertinent matters. Details herein do not constitute any representation by the Owner, the Agent, Sales Representative and the Agency and are expressly excluded from any contract.








 View more
View more View more
View more View more
View more View more
View more

