Effortlessly fusing traditional features with contemporary updates and a stylish design, this once classic home has been transformed into a sprawling modern family home.
Spanning two levels exuding style and sophistication at every turn, this home is destined for those who enjoy relaxed living and flawless entertaining.
Entering inside, the hallway opens to reveal a spacious living and dining area with gourmet kitchen. Adorned with sleek polished timber flooring and glass sliders to draw in a wealth of light and cooling breezes, this immaculately presented living area offers comfort and flair at every turn.
Extending out onto the covered alfresco patio with ease, this outdoor entertaining area is perfect for hosting guests. Overlooking the expansive, grassy backyard, this quiet and tranquil setting makes for an idyllic backdrop for dinners and BBQ's.
A fabulous addition and fit for any home chef, the modern kitchen has been thoughtfully designed. Dressed in white stone benchtops including an island bench with breakfast bar, soft close cabinetry, stainless steel appliances and gas cooktop, the kitchen is complete with a large butler's pantry with additional storage, sink and appliance space.
Allowing for further relaxation or entertainment, the home includes a media room on the ground floor and entertainment area on the upper level with lovely elevated views that span across the street.
Also occupying the upper level, four generously sized bedrooms will accommodate a variety of family configurations. Boasting banks of louvre windows, carpeted flooring and large walk-in robe, the master suite features a sleek and private ensuite with dual vanities and deep, freestanding bath.
Bedrooms two and three comprise part of the home's original design and maintain an array of original character features including polished timber flooring, high ceilings, cornicing and decorative ceiling plaster work. While bedroom two includes a built-in robe, bedroom three enjoys a gorgeous and spacious sunroom with VJ walls and elevated views. The fourth bedroom is more modern in design and includes carpeted flooring and built-in robe. The main bathroom with dual vanities and relaxing bath complete this floor.
Additional features:
* Level 759sqm allotment
* North facing allotment
* Study or fifth bedroom
* Laundry with external access
* Third bathroom on ground floor
* Double lock-up garage
* Ducted air-conditioning
* Low maintenance gardens
* Fully fenced
A convenient and family friendly position, only 3 minutes' walk to Hendra State School and moments to cafes, transport, further quality schools and local parks. Nearby to the delights of Racecourse Road, DFO, Toombul Shopping Centre and only 9 minutes to Brisbane Airport, residents are sure to appreciate the array of amenities close at hand, and the CBD only 20 minutes away.
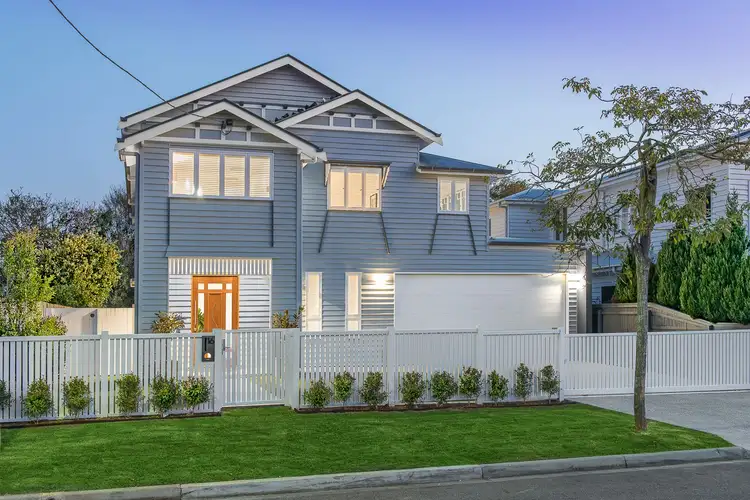
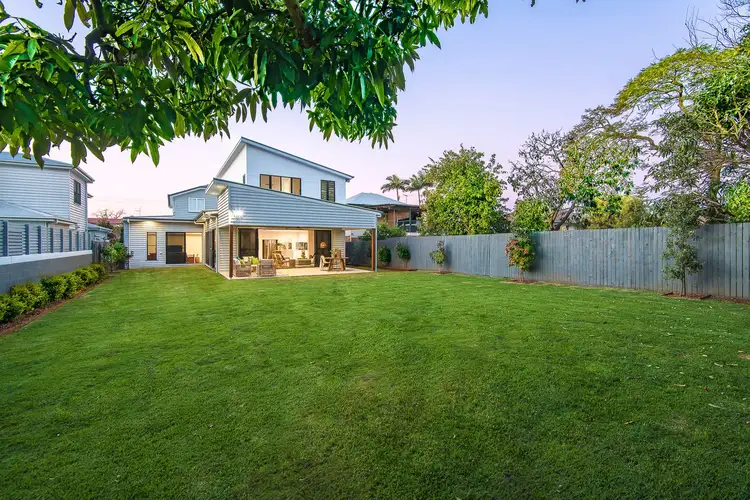
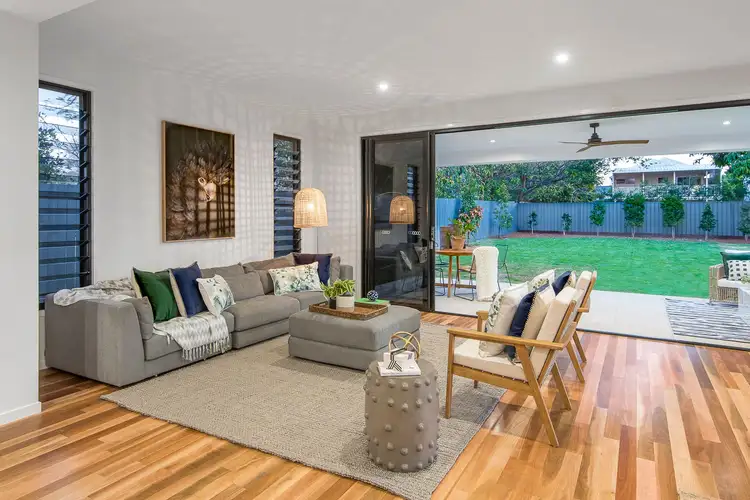
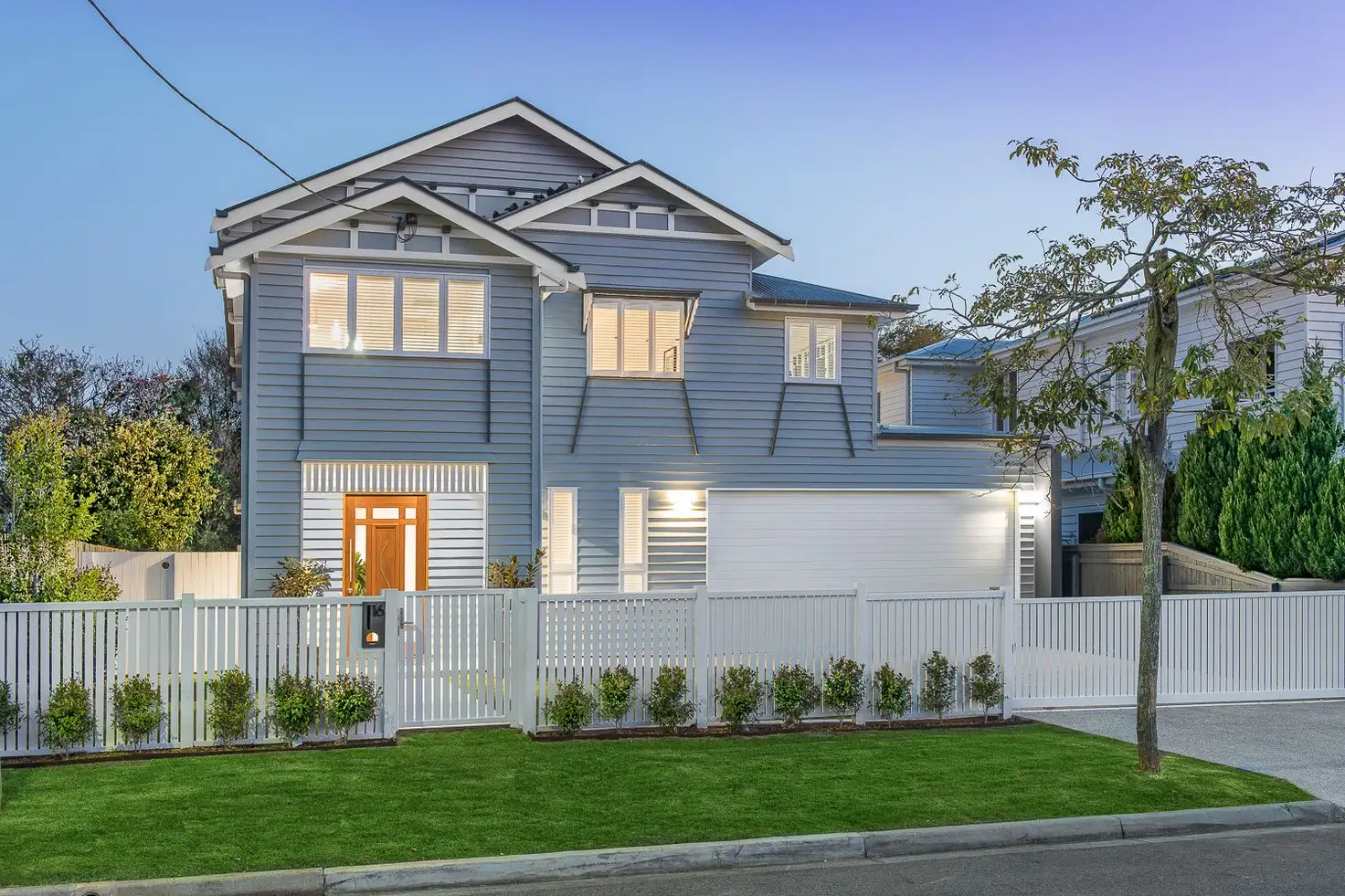


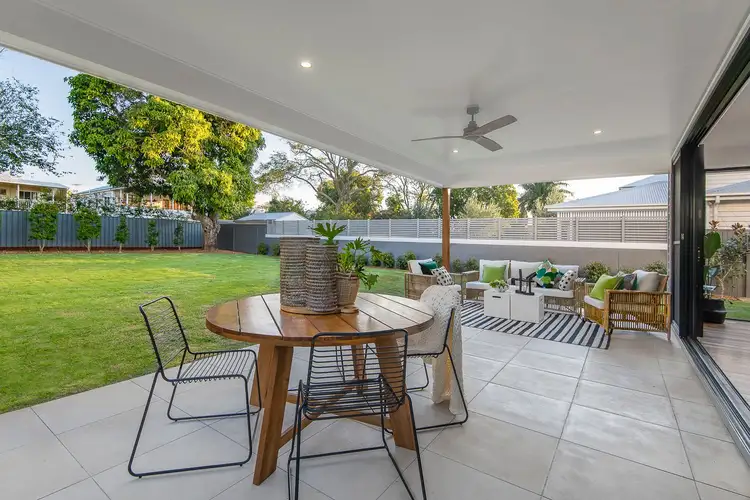
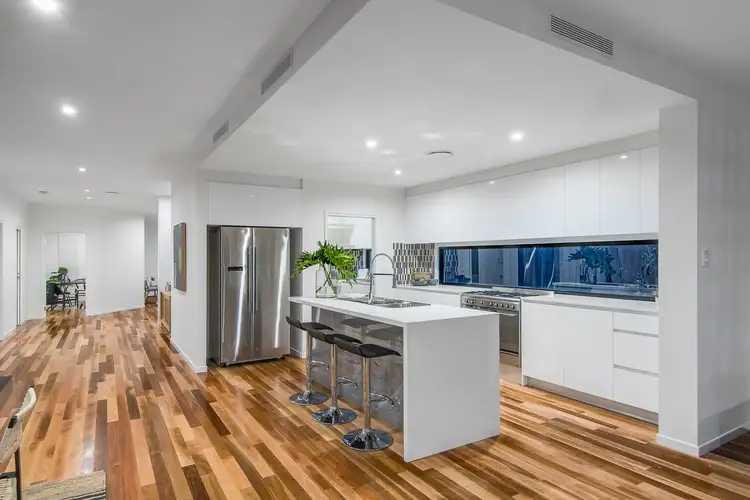
 View more
View more View more
View more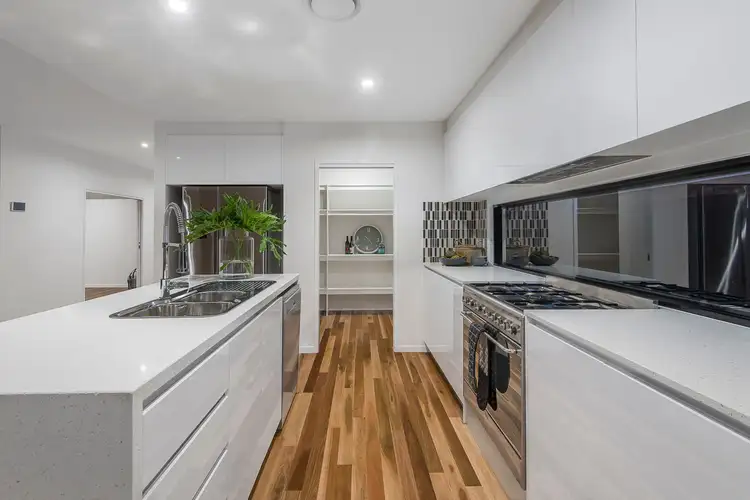 View more
View more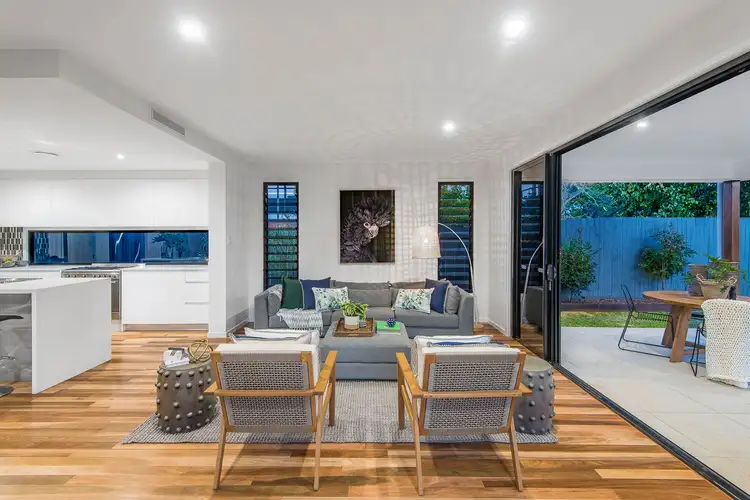 View more
View more
