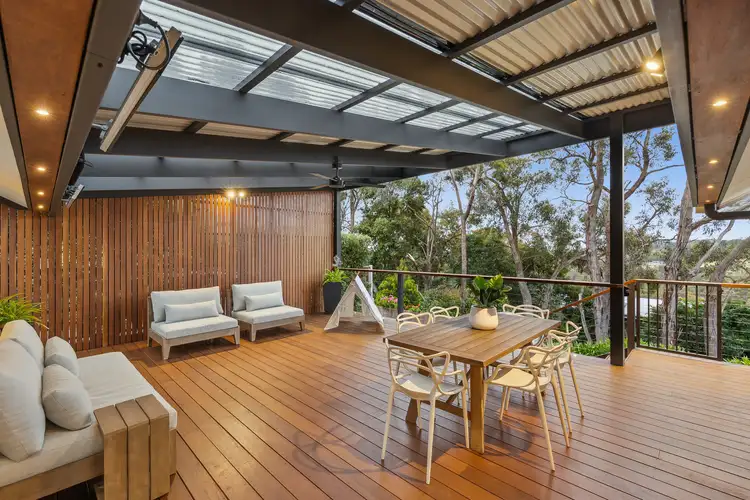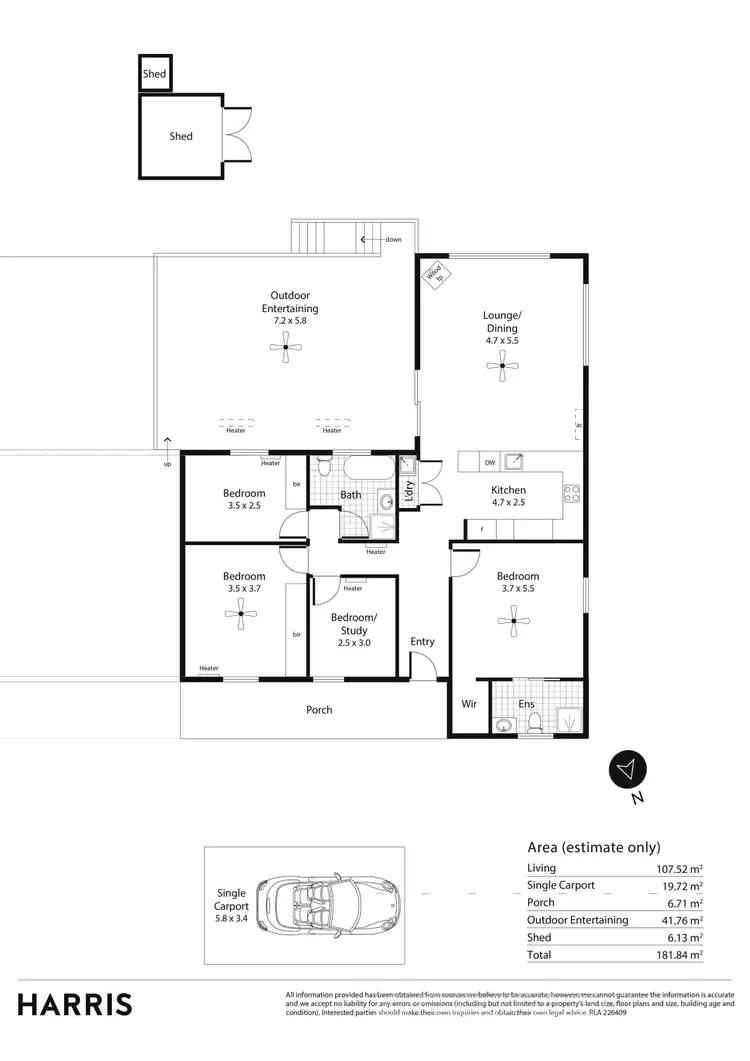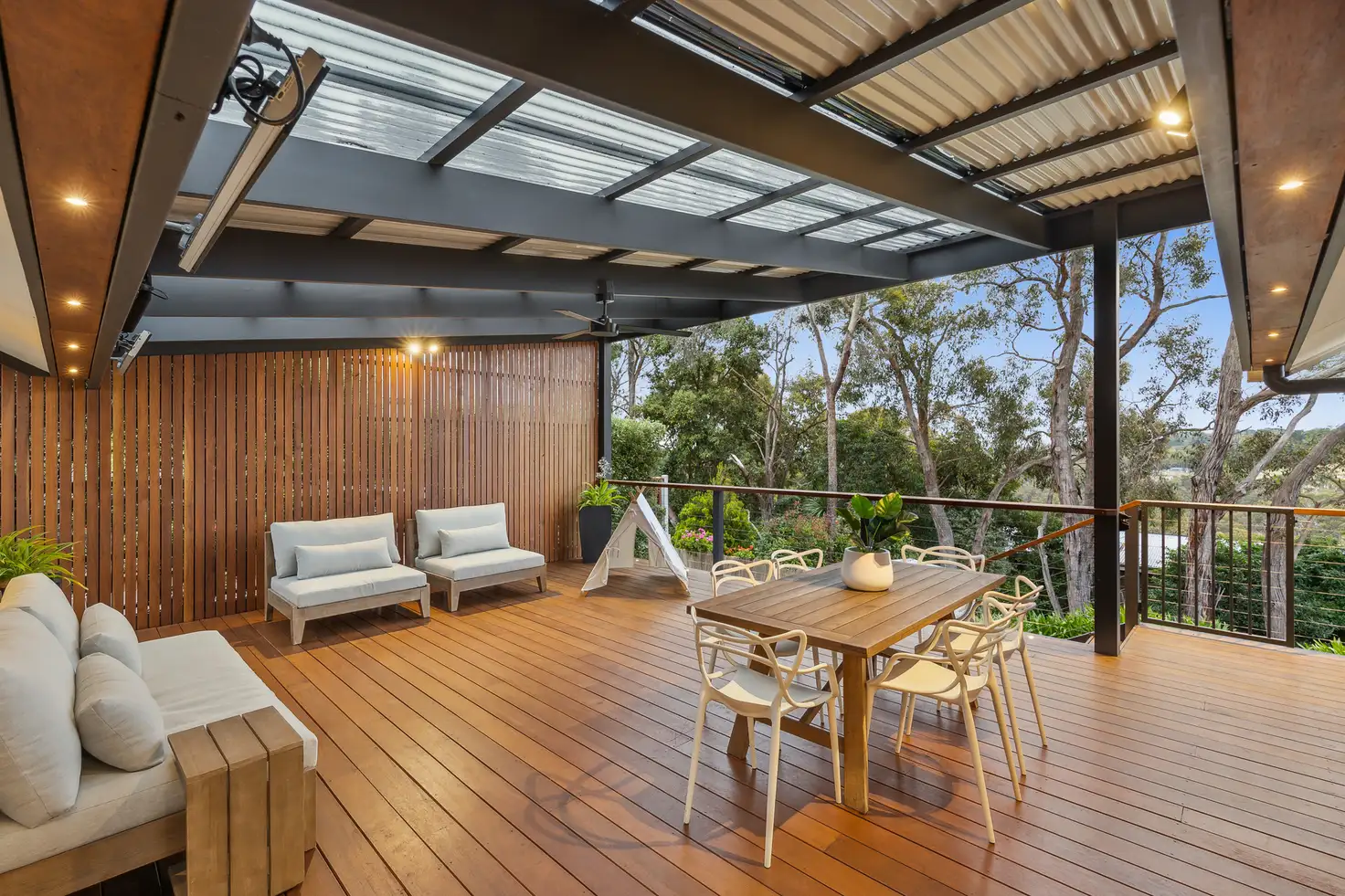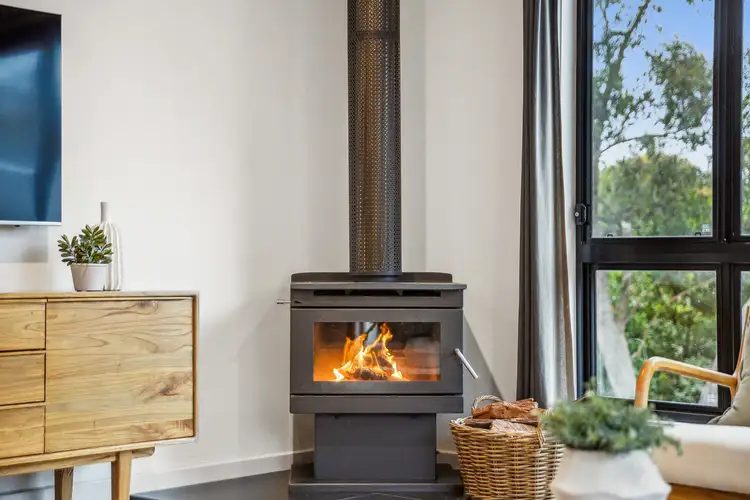Delightfully unassuming from the street, set back to hush the passing world and renovated from top to toe, this extended cottage gets better with every step away from Ophir Avenue, saving its 'wow' moment for the rear alfresco entertainer's pavilion and its elevated tree-top view.
Suburban ease meets soul-soothing tranquility, making this 3-4-bedroom home the modern prototype for Hills living, on an established parcel with ample off-street parking to go with its fire pit zone.
Inside, that full-scale renovation ensures this C1984-built abode is bright, airy and stylish from the start and consistently full of surprises - whether it's the master's ensuite and walk-in robe, starring open-plan kitchen or that rear aspect you simply don't see coming.
Featuring stone benchtops, top-brand stainless steel appliances, plenty of storage and a breakfast bar, the kitchen is a cook's best friend at the head of a living zone with a cosy combustion fireplace, engineered timber floors and double glazed windows that frame the trunk and tops of a towering gum.
That family room also feeds the striking skillion-roofed pavilion featuring timber-decked flooring, fan, lighting and heat pads to make that 'Australiana' outlook the most beautiful of backdrops to those morning coffees, quiet moments of contemplation, family dinners and raucous house warmings.
Every moment catered for, more memories made, in a magical part of the world. That's 16 Ophir Avenue.
More to love:
- Set back on its established parcel to create peace and privacy
- Ideally placed on the edge of Engelbrook Reserve
- Single carport and space for additional off-street parking
- Fully renovated, inside and out
- Flexible floorplan includes study/4th bedroom/nursery
- Efficient split R/C and cosy combustion heating
- Storage includes built-in robes to bedrooms 2 and 3
- Dishwasher and electric cooktop
- Space-saving European-style laundry
- Storage shed
- Sleek, updated wet areas
- Established neatly presented gardens with veggie patches
- Just a 3-minute drive from Bridgewater village and its oval, pub, supermarket and more
Specifications:
CT / 5192/465, 5765/36
Council / Adelaide Hills
Zoning / RuN
Built / 1984
Land / 742m2
Council Rates / $2,235.94pa
Emergency Services Levy / $152.80pa
SA Water / $232.30pq
Estimated rental assessment / $595 - $650 per week / Written rental assessment can be provided upon request
Nearby Schools / Bridgewater P.S, Aldgate P.S, Heathfield P.S, Heathfield H.S, Oakbank School, Mount Barker H.S, Urrbrae Agricultural H.S
Disclaimer: All information provided has been obtained from sources we believe to be accurate, however, we cannot guarantee the information is accurate and we accept no liability for any errors or omissions (including but not limited to a property's land size, floor plans and size, building age and condition). Interested parties should make their own enquiries and obtain their own legal and financial advice. Should this property be scheduled for auction, the Vendor's Statement may be inspected at any Harris Real Estate office for 3 consecutive business days immediately preceding the auction and at the auction for 30 minutes before it starts. RLA | 226409








 View more
View more View more
View more View more
View more View more
View more
