Say hello to this beautifully updated home, originally built in 1988 and thoughtfully enhanced over the years. Set on a generous 609sqm* allotment, this property offers three spacious bedrooms, two living areas, and an impressive outdoor entertaining space—complete with a sparkling in-ground swimming pool, perfect for cooling off in the summer heat.
Step inside to an inviting lounge and meals area, where large windows flood the space with natural light. At the heart of the home is the open-plan kitchen and meals area—a welcoming hub designed for both everyday living and entertaining. Bathed in natural light and overlooking the sparkling pool, the kitchen features sleek white cabinetry, a breakfast bar and premium stainless steel appliances, including a gas cooktop.
Sliding glass doors create a seamless transition between indoor and outdoor living, opening onto an expansive verandah with a pitched ceiling—an entertainer's dream. Beyond, the sparkling in-ground swimming pool with an attached spa ensures you'll be the go-to host this summer. A generous stretch of lush lawn completes the backyard, offering plenty of space for kids, pets, or simply soaking up the sunshine.
Inside, three well-sized bedrooms provide comfortable accommodation, with the master suite featuring a walk-in robe and direct access to the stylishly updated bathroom. The remaining bedrooms include built-in robes for convenient storage. The bathroom showcases modern white cabinetry, a built-in bathtub, a spacious corner shower, and a separate toilet for added functionality.
Positioned for ultimate convenience, this home is just a short stroll from Saints Shopping Centre, home to the award-winning Foodland Saints, specialty stores, and dining options. Quality schools, including Salisbury Park Primary, Salisbury East High, and Tyndale Christian School, are within easy reach. Nature lovers will appreciate the nearby Jenkins Reserve, with its vast green spaces and the tranquil Little Para River—perfect for weekend picnics. And for city commuters, the Adelaide CBD is just a 30-minute drive away, making this the perfect balance of lifestyle and location.
Check me out:
– Torrens Title home on generous 609 sqm* allotment
– Originally built in 1988 and beautifully updated since
– Three spacious bedrooms
– Master suite with walk-in robe
– Remaining bedrooms with built-in robes
– Two living areas filled with natural sunlight
– Open-plan kitchen with modern white cabinetry, breakfast bar, and stainless steel appliances including gas cook-top
– Updated bathroom with modern cabinetry, built-in bathtub, spacious corner shower, and separate toilet
– Spacious laundry with built-in linen cupboard
– Ducted air-conditioning throughout
– Security roller shutters on windows
– Glass sliding doors connecting indoor living to outdoors
– Expansive 7.4m x 7.7m verandah with pitched ceiling, perfect for entertaining
– Sparkling in-ground swimming pool with spa for the ultimate summer setup
– Lush lawn offering plenty of space for kids, pets, and outdoor relaxation
– Single carport plus single garage
– Outdoor garden shed
– And so much more…
Specifications:
CT // 5233/468
Built // 1988
Land // 609sqm*
Home // 245sqm*
Council // City of Salisbury
Nearby Schools // Salisbury Park Primary School, Brahma Lodge Primary School, Tyndale Christian School, Salisbury East Primary School
On behalf of Eclipse Real Estate Group, we try our absolute best to obtain the correct information for this advertisement. The accuracy of this information cannot be guaranteed and all interested parties should view the property and seek independent advice if they wish to proceed.
Should this property be scheduled for auction, the Vendor's Statement may be inspected at The Eclipse Office for 3 consecutive business days immediately preceding the auction and at the auction for 30 minutes before it starts.
Jayden Kirk - 0422 105 052
[email protected]
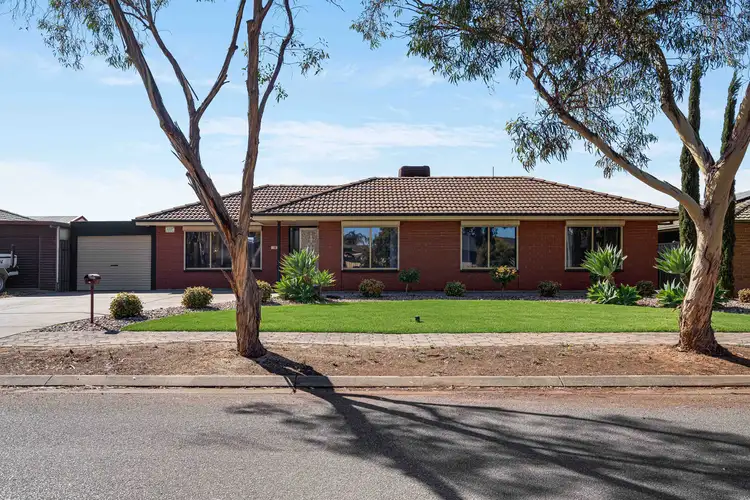
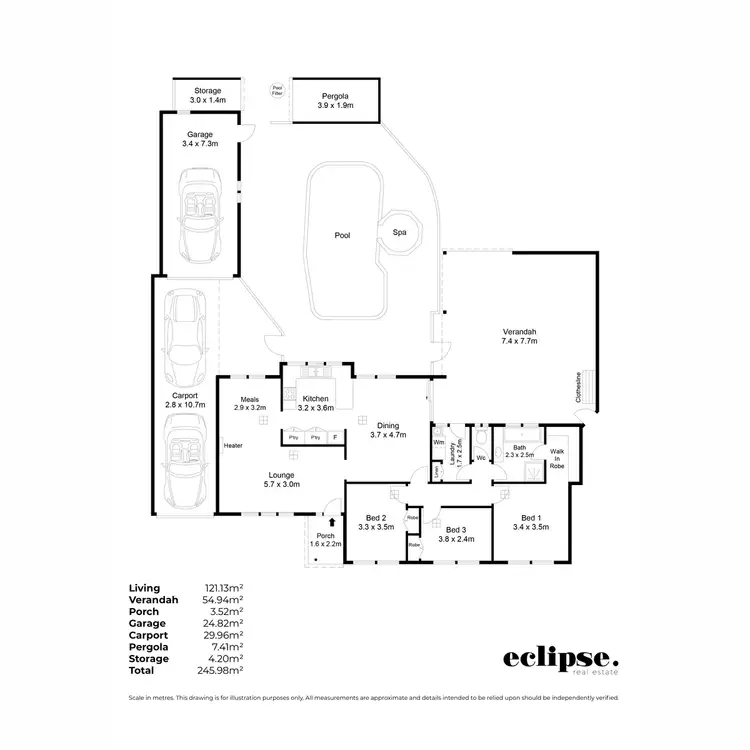
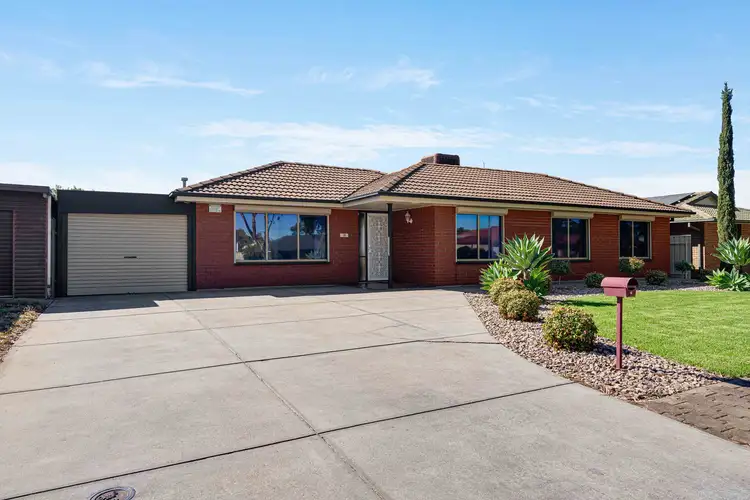
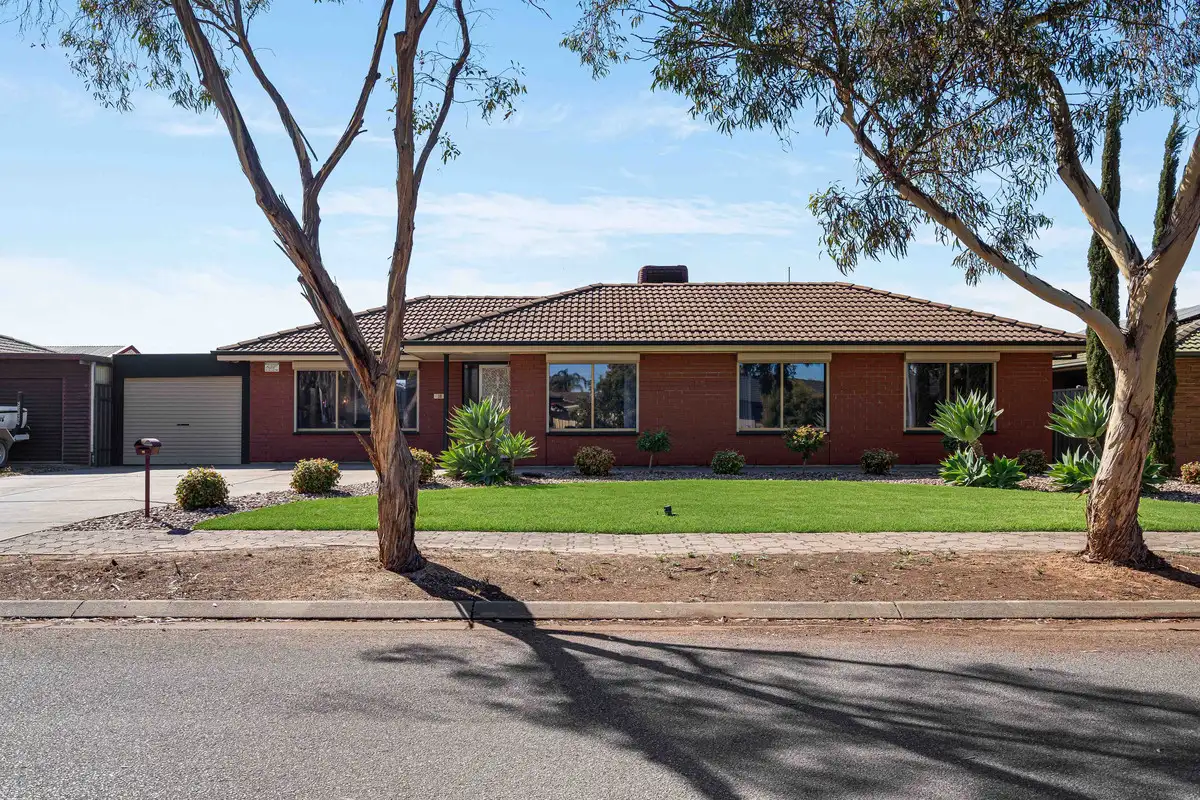


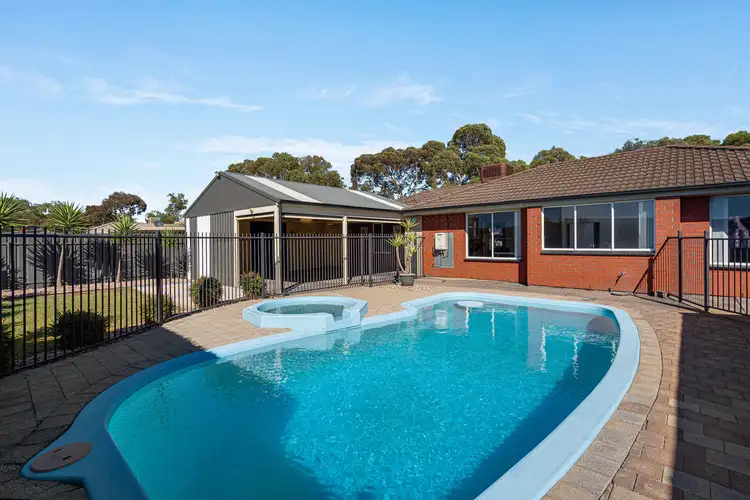
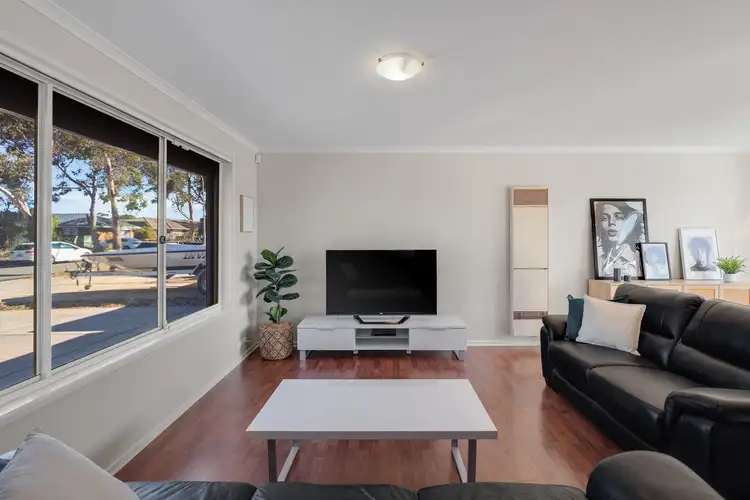
 View more
View more View more
View more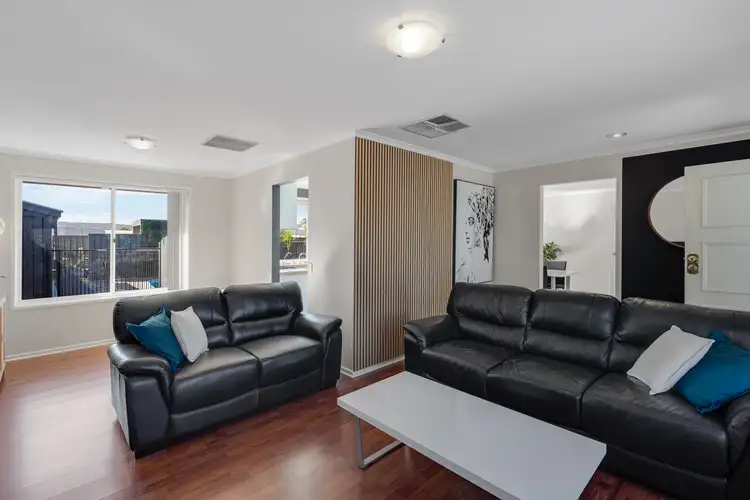 View more
View more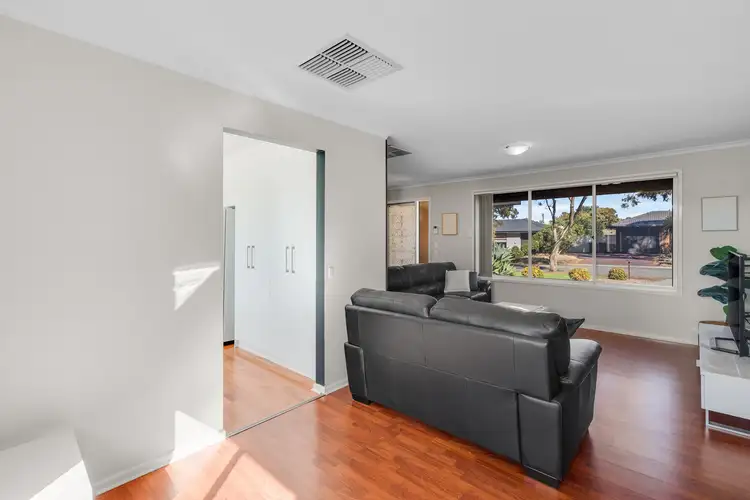 View more
View more
