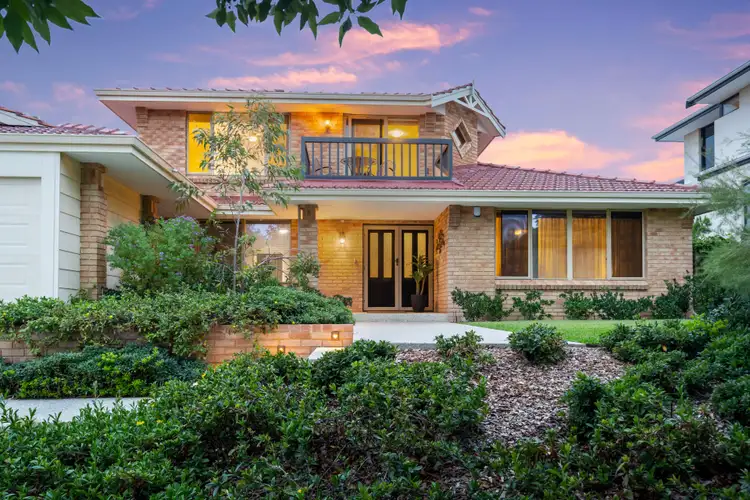Breathtaking Family Entertainer
From the moment you arrive at 16 Oxcliffe Road, you know you're about to enter a beautiful family home. Completely renovated inside and out, this impressive four-bedroom, two-bathroom residence is full of luxury features and is the perfect haven for a growing family - and just minutes from Scarborough Beach.
Positioned atop an elevated 823sqm block, the double-storey property overlooks the leafy streetscape and boasts views of Scarborough Beach. The extensive poured aggregate driveway includes a hardstand for your boat, trailer or camper and steps toward the front entry, where lush lawn and gardens are on auto-reticulation.
At ground level, glorious solid bamboo flooring flows throughout the entry, open-plan living and meals area, and into the spacious games/activity room. At the front of the home is a cosy sunken lounge room and study or music room, overlooking the gorgeous front gardens.
Central to the home is the luxurious kitchen, complete with high-end stainless steel Bosch appliances, including an integrated microwave Combi oven and PyroClean oven, warmer drawer, induction cooktop and dishwasher. You'll love the convenience of the serving window when you're entertaining outdoors, and the expansive 40mm Quantum Quartz benchtops with waterfall ends. There are soft-closing drawers and cabinets for days, a walk-in pantry (with clever additional storage space), a double fridge/freezer space and a handy pull-out bin drawer.
The minor bedrooms are all good sized, with built-in robes, and two have floating shelving. The family bathroom boasts floor-to-ceiling white tiling, a 30mm Caesar Stone vanity and a semi-frameless shower over the bathtub. All your 'laundry goals' are exceeded, with two pull-out hampers, extensive linen cabinets and plenty of cabinets. Hanging out the washing won't be a chore when you have glimpses of the Indian Ocean from the line!
At the top of the stairs you'll find the ultimate parents' retreat, starting with a peaceful sitting room and tiled balcony, where you'll enjoy bird chatter and ocean glimpses with your morning coffee or evening wine. The adjacent master suite takes the views up a level and incorporates a customised walk-in robe, split system air conditioner and ceiling fan. Block-out curtains allow well-deserved morning lie-in or cheeky afternoon nap. The luxe ensuite features a Caesar Stone vanity, frameless shower, full-height white tiling and white timber Venetians and mirrored vanity cabinets.
Outdoors is nothing short of spectacular and blends an incredible covered entertaining space with beautifully landscaped gardens and sun-drenched pool area. Gorgeous Endicott hand-chipped bluestone paving and stepping stones feature beneath the pergola, around the pool and throughout the gardens, and a custom-made powder-coated steel arbour with Star Jasmine and festoon lighting looks dazzling at night-time. Garden, pool and arbour lighting is all controlled by internal switches. The enchanting gardens host an impressive variety of flowering and fruiting trees, including lemon and lime, Frangipanis, Crepe Myrtle, Agapanthus and Hibiscus. There's also a delightful herb garden, with mint, basil, sage, oregano, thyme and chives, and rosemary and blueberry bushes nearby.
This elevated pocket of Doubleview enjoys proximity to Jackadder Lake, Scarborough Beach & lifestyle precinct, fantastic shopping & desirable local schools - making it a sought-after family suburb.
Features include, but are not limited to:
• Four spacious bedrooms, two bathrooms, plus study
• Multiple living areas
• Sprawling, elevated 823sqm block
• Solid 'Bamboozle' bamboo flooring throughout living areas and staircase, carpets to bedrooms ('Mocha' colour)
• Luxury kitchen with 40mm Quantum Quartz benchtops, walk-in pantry and high-end Bosch appliances
• Double fridge/freezer recess
• Dining area with 'Zen Garden' outlook
• Ultimate parents' retreat with sitting room, walk-in robe, ensuite and balcony with ocean views
• LED downlights throughout
• Solid Sheesham timber floating entertainment unit
• Full-height tiling and 30mm Caesar Stone 'Organic White' benches to bathroom and ensuite
• Ducted evaporative air conditioning throughout lower level, with MagiqTouch control panel
• Split system air conditioner in master bedroom
• Gas bayonets in the formal lounge and living room
• Remote-controlled electric blinds in the formal lounge and living room
• Double garage with sectional door
• Poured aggregate driveway, with additional handstand and steps with copper lighting
• Well-equipped laundry with extensive linen and 2 x pull-out hampers
• Expansive alfresco and pitched pergola with downlights
• Sun-drenched chlorine pool with colour-change technology, surrounded by rock feature and lush gardens
• Large pool equipment shed with extra stora...








 View more
View more View more
View more View more
View more View more
View more
