What could be better than finding the perfect home, in the quietest area of the North-West pocket of the island?
Having water views and glorious sunsets!
This classic 2-bedroom residence with open-plan living, straddles the 526m2 North-East-facing block, width-ways, allowing lush lawns front and back and room for a carport.
Stepping-stones lead you through the landscaped entry to the timber-deck, which wraps around the home and catches all-day sunshine. Just perfect for breakfast with the birds or evening drinks watching nature display its golden hues across the water.
Built in 2008, this home looks like a fresh new-build with its:
• chic chocolate-&-champagne palette
• skillion-roofline
• mix of Hardiplank & Colorbond finishes
• large windows
• abundant foliage with succulents, bamboo, lavender & lawns
• wrap-around timber deck for lazing
• banks of sliding-doors connecting the outdoors with inside
• modern kitchen & breakfast bar for 4
• updated black tapware/hardware in wet areas
• full laundry with glass wall & access to rear-yard
• carpeted bedrooms (under 1-year old)
• new air-con in living & master bedroom
• steel frame on concrete footings
This modern abode will bring much joy to the growing family, empty-nesters or professionals, looking for something with just that little bit extra.
From the covered veranda, step through the entry into the voluminous living area with great cross-flow ventilation and a floor-plan that flows effortlessly. You’ll feel the energy of the room rise-up to greet you, making you feel welcome and relaxed.
The high ceilings keep the home cool and multiple access points to the outdoors bathe it in sunshine and refreshing bay breezes. Crisp white tiles connect the living spaces, laundry and bathroom, while newly-laid carpet adds a sensuous touch to both bedrooms.
A sleek mink-coloured kitchen comes with a pantry, gas cooktop, electric oven, dishwasher and plumbing for a large fridge with ice-maker. There’s plenty of benchspace and the breakfast-bar spills into the lounge area, making it ideal for homework, day-time projects, kneading bread and preparing gourmet meals.
Clever corner windows provide a view to the side-deck from the kitchen, so conversation can continue while entertaining. Access to this versatile deck can be reached directly from the living, or externally from the front steps. There’s space for a table and chairs, BBQ, a sun-lounge and floor-cushions for chilling with a good book.
The dining area also adjoins the kitchen and overflows to the back deck (which you could extend for hosting larger gatherings). Wide steps provide easy access to the fully-fenced backyard, with vacant blocks on two sides. There’s room for pets and children to play safely and space for a chicken coop and veggie garden, with a water-tank on hand to ease the bills.
Windows are a feature throughout and all rooms have sheers and/or black-out curtains for privacy. The bedrooms are large (king and queen), with full-width built-ins, ceiling fans and fresh air. Even the laundry has a floor-to-ceiling built-in, extra storage with benchtop and feels spacious with the glass wall and door providing a view to the backyard with pavers to the clothesline.
The white bathroom servicing both bedrooms, has a bonus bath, separate shower and a vanity. It’s complemented by black accents from the tapware and fittings. The separate toilet snuggles comfortably between the laundry and bathroom.
Although there’s no solar, the gas hot water reduces power costs. Under-house storage keeps bulky items out of sight and a side-gate from the carport provides direct access to the backyard.
The recently overhauled septic and trenches are located out the back, still allowing a large yard, while the front-yard would benefit from a picket fence for added security. Imagine the romantic picnics as the sun sets on a Summer’s evening, or watching the stars and moon sparkling on the waterways while lying on a blanket with the kids?
If you aspire to more than ordinary, you’ll never regret this purchase with these features:
• views to Redland Bay
• quiet location
• close to town and ferry
• walking-distance to parks, clubs and community centre
• part of the original ‘Jacksonville’ area, where the first ferry used to run and farms still operate
• scope for future expansion
• buy the land for sale at number 14, to add a pool or large shed
• great neighbourhood
• nothing left to do, but enjoy!
Surrounded by waterfront and endless views over the bay to Mount Cotton; it’s time to relax and let life serve you chocolates, with your champagne!
To experience this lifestyle on Panorama, call Chris McGregor on 0420 555 997 and he’ll throw in your favourite chocolates and a case of the best champagne, on settlement.
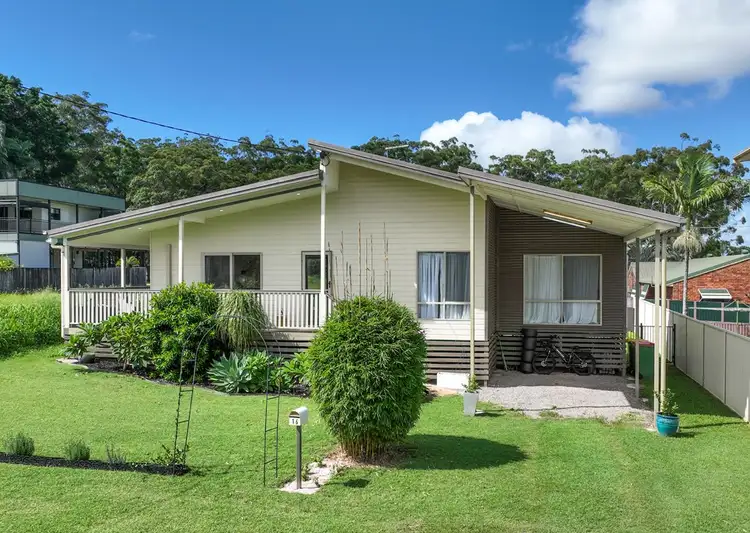
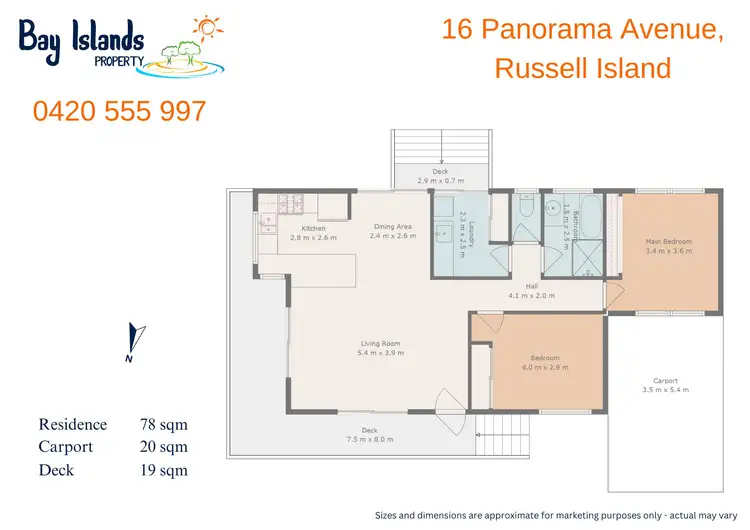
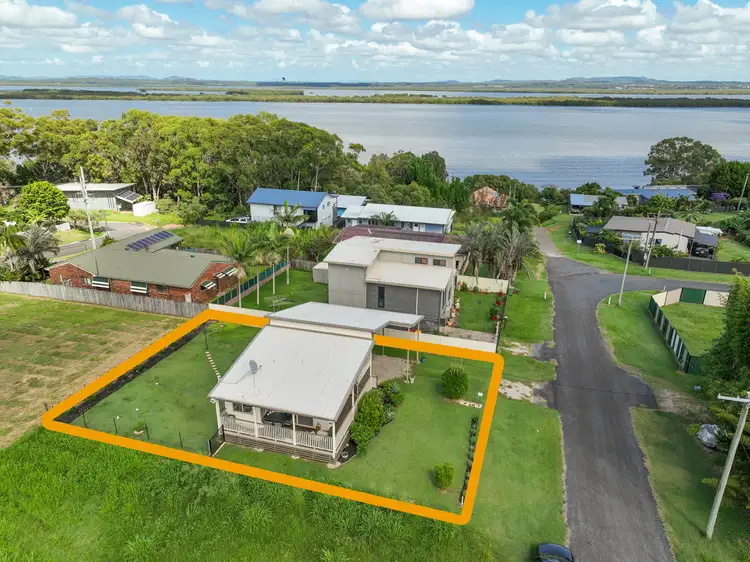
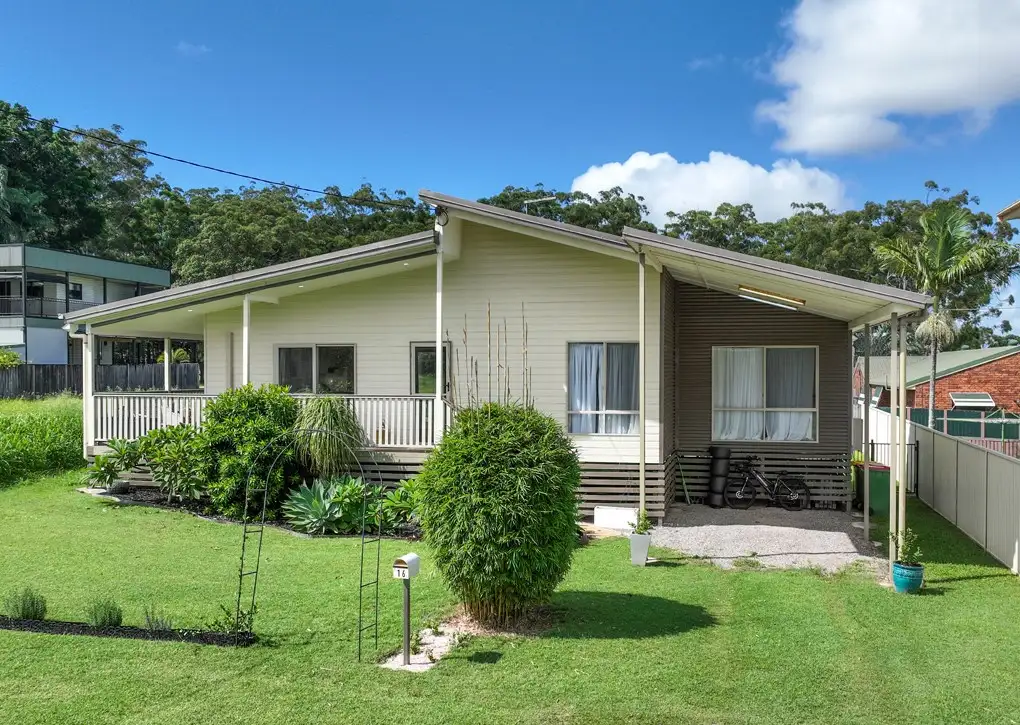


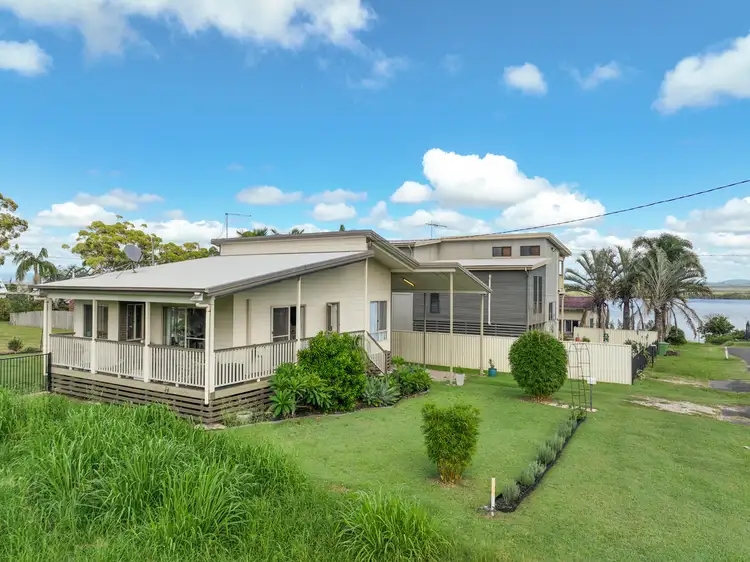
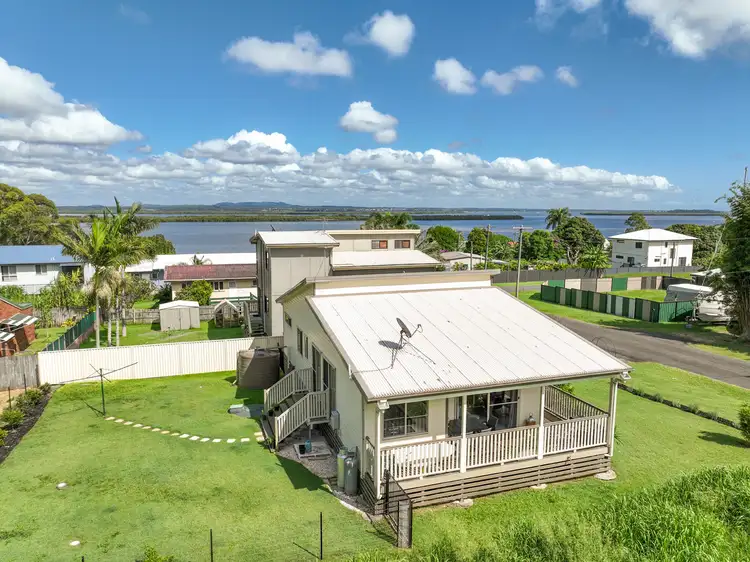
 View more
View more View more
View more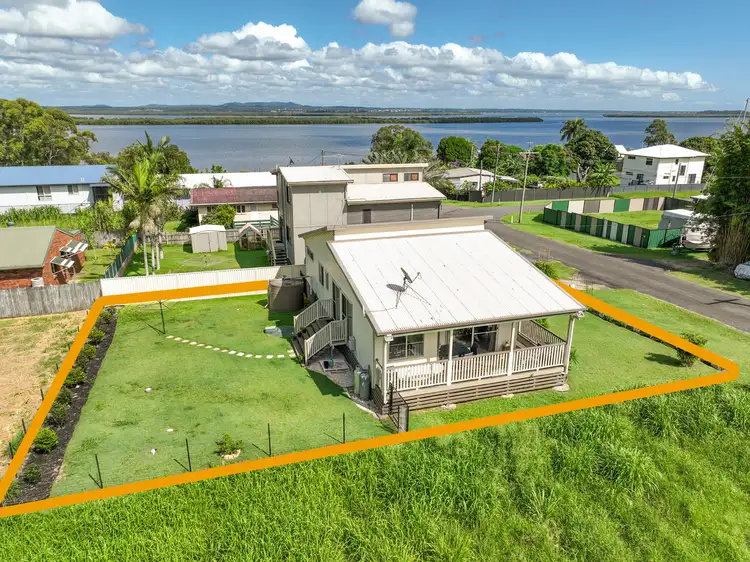 View more
View more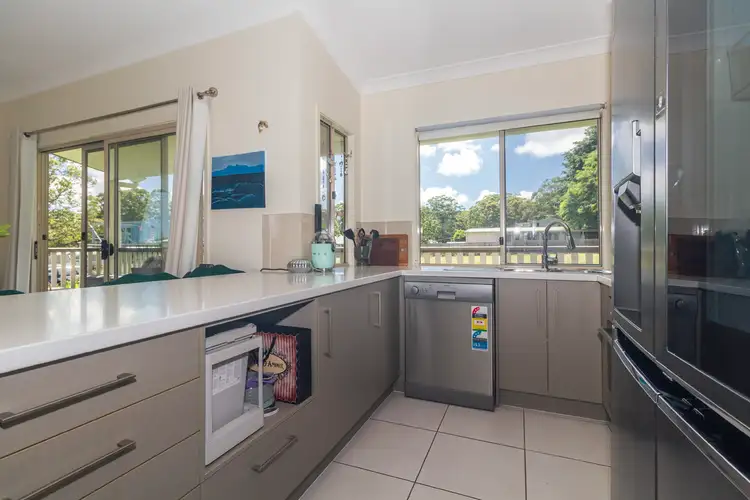 View more
View more
