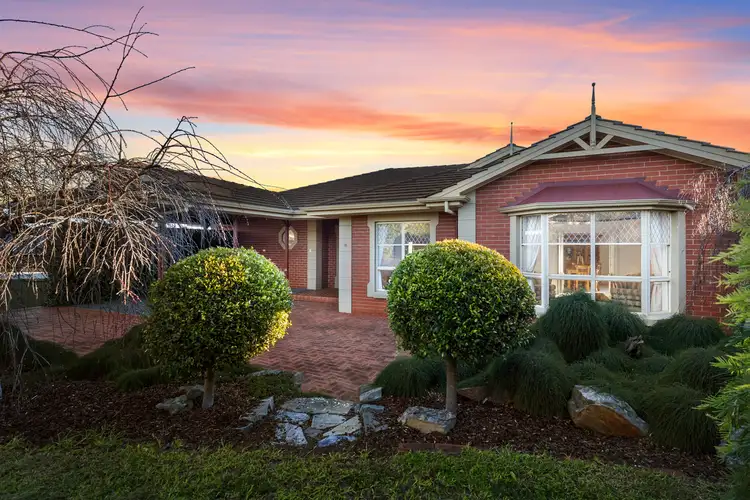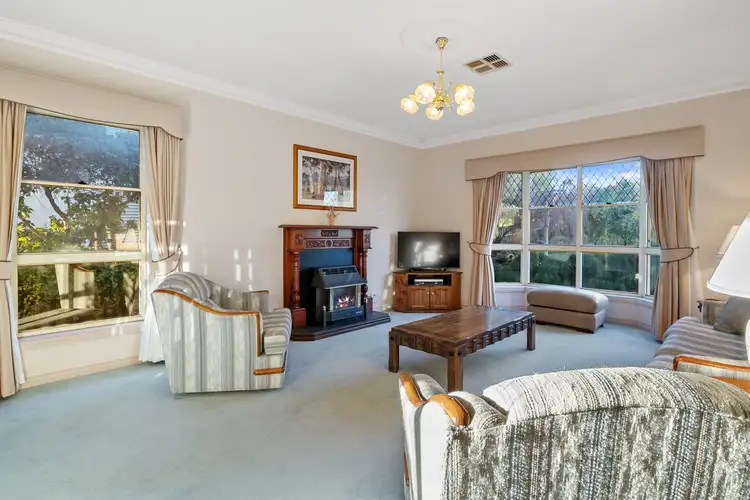Your dream lifestyle with some of Normanville's best views is ready and waiting. Welcome to an executive built home, that is situated to enjoy one of the highest vantage points of the region. Be prepared to stop, stare and soak in the stunning vistas on offer from the commanding position above the Normanville Village town centre.
The gardens front and rear are well-established and low-maintenance with watering systems and careful and considerate plant selections and arrangements. There is a top carport, additional front parking space, and a side gated and paved driveway leading to the rear yard and garage/workshop under the rear of the home.
Built to large standards, the home is laid out across two stories, and has a foot print over 330sqm. The huge formal entry hallway greets you with parquetry flooring that leads you through the home. To the left is the master bedroom suite that is a true parental retreat, with big walk-in closet, separate toilet and large ensuite. There is entry access to the sunroom, and large picture windows to bring in natural light. As you venture further, the quality carpets, window treatments and appointments really do make this property a place for you to call home.
The front formal lounge is very accommodating, with fireplace, bay-window and sense of occasion for entertaining. The double doors lead to the formal dining area, when grand dinners with family and friends will be a breeze. As you enter the heart of the home, the huge kitchen will draw you in with ease. The sheer abundance of cupboard, bench and storage space is amazing. There is a huge walk-in pantry, Smeg appliances, central island bench, and amazing views to the coast.
Open plan, this area also includes the family room, which as the second living space is geared towards lifestyle and family. The stunning outlook through the picture windows, takes you across the Normanville township, down past the Links Lady Bay golf course, across the farm paddocks and on to the sparkling sea beyond. Here is where your time will slow, as it is very easy to drop into the huge couch and imagine what this room would be like - summer, autumn, winter and spring.
The rear wing of the home is where the full-size laundry/mud-room is ready and waiting to be put to work. There is a three-way bathroom in immaculate condition, and two rear bedrooms that have incredible outlooks to Carrickalinga, Normanville and beyond.
Just off the kitchen and master bedroom suite is the fully enclosed sunroom. Yet another living space that is orientated towards the amazing outlook, and can be enjoyed in all weather. There is plenty of space to open the doors, entertain and open the blinds to soak the amazing position this home holds.
The list of features keep coming:
• Dual stairways to rear yard from home
• Paved private courtyard
• High ceiling garage under the home (parking for two+ vehicles)
• Rear storage rooms off the garage (possible cellar option)
• Side gated paved drive way with drive-thru rear yard access
• Well-established rear yard with low maintenance greenery
• Bird aviary, fernery, rainwater tank, paved walkways
Seldom do properties of this quality, size and position come on to the market. Cherished by the current owners for the incredible lifestyle it has afforded them, the time has come where they must release it for new owners to enjoy. Homes like this are sold quickly, so do not delay as this really is one of the best executive homes we have had the privilege to present. VIP inspections now available - contact Jason on 0435 838 098 or [email protected]
*NOTE - Property brochure pack with letter of offer available upon request.
*NOTE - This property will be sold inclusive of all furniture and chattels. Detailed list is available upon request
Land Size / 1391 sqm (approx.)
House Size / 339 sqm (approx.)
Age / 1996 (approx.)
Frontage / 19.9 m (approx.)
Local Council / District Council of Yankalilla
Title / Torrens Title
Want to find out where your property sits within the current market? Have our award-winning agent come out and provide you with a market update on your home or investment! Call Jason O'Halloran now on 0435 838 098 or email him on [email protected]
Specialists in: Normanville, Myponga, Carrickalinga, Yankalilla, Mt Compass, Second Valley, Wirrina, Rapid Bay, Second Valley, Delamere, Cape Jervis, Sellicks Beach, Pages Flat, Inman Valley, Bald Hills, Parawa.
Number One Real Estate Agents, Sale Agents and Property Managers in South Australia.
Disclaimer: We have obtained all the information in this document from sources we believe to be reliable; However we cannot guarantee its accuracy and no warranty or representative is given or made as to the correctness of information supplied and neither the owners nor their agent can accept responsibility for error or omissions. Prospective purchasers are advised to carry out their own investigations. All inclusions and exclusions must be confirmed in the Contract of Sale.
If a land size is quoted it is an approximation only. You must make your own inquiries as to this figure's accuracy. We do not guarantee the accuracy of these measurements. All development inquiries and site requirements should be directed to the local govt. authority.








 View more
View more View more
View more View more
View more View more
View more
