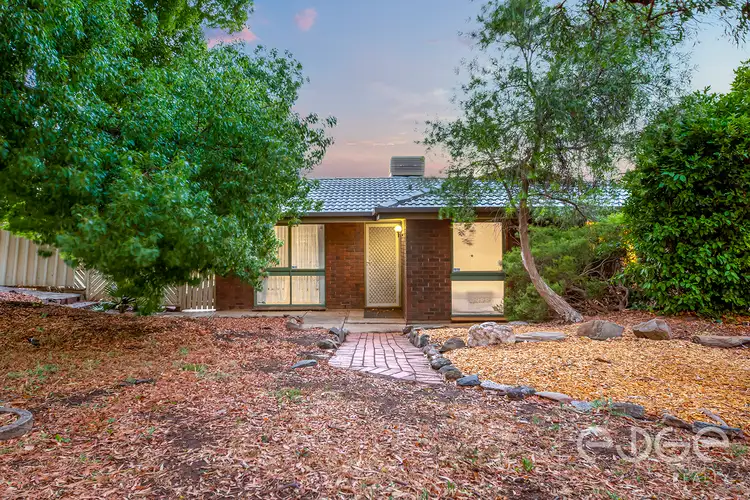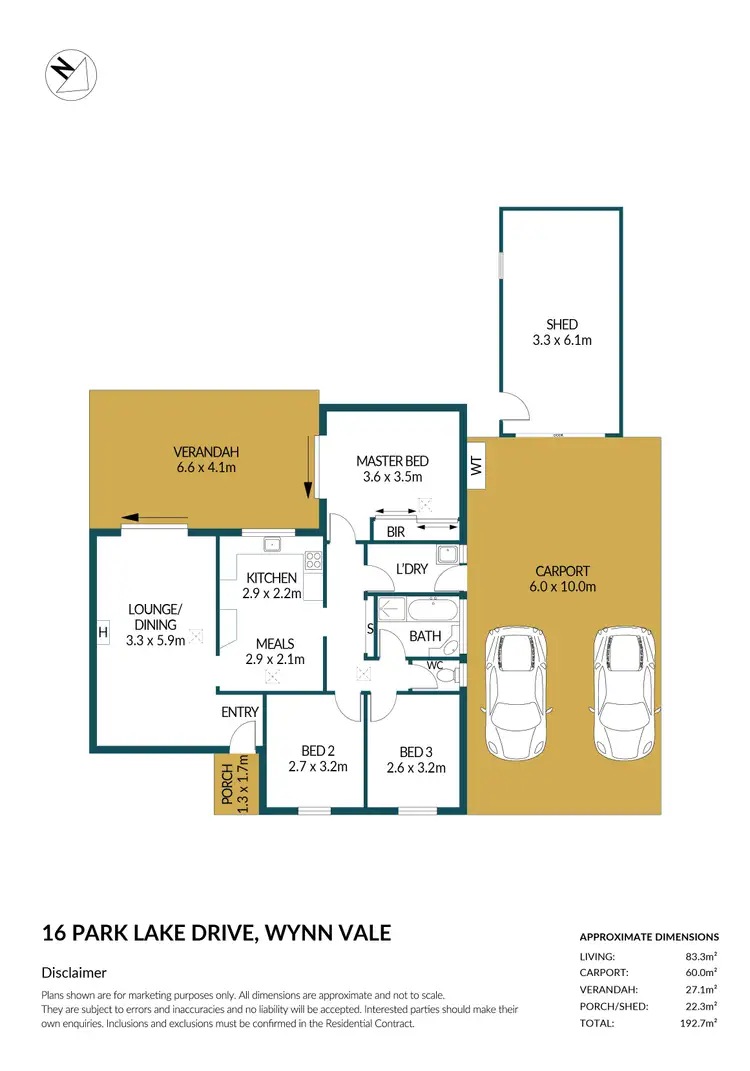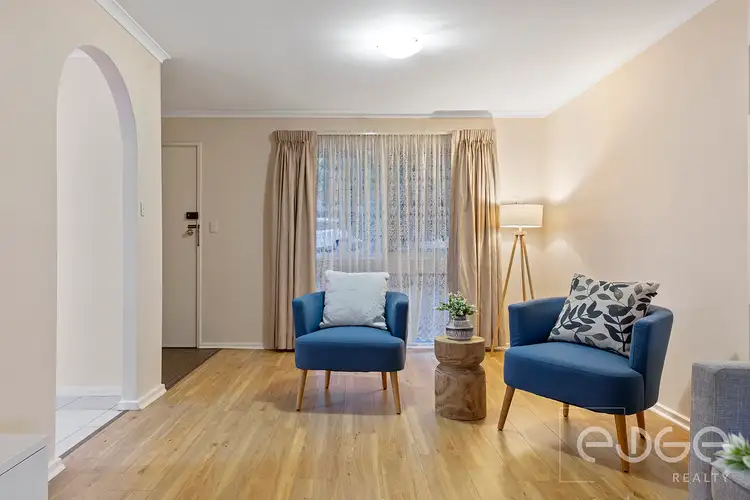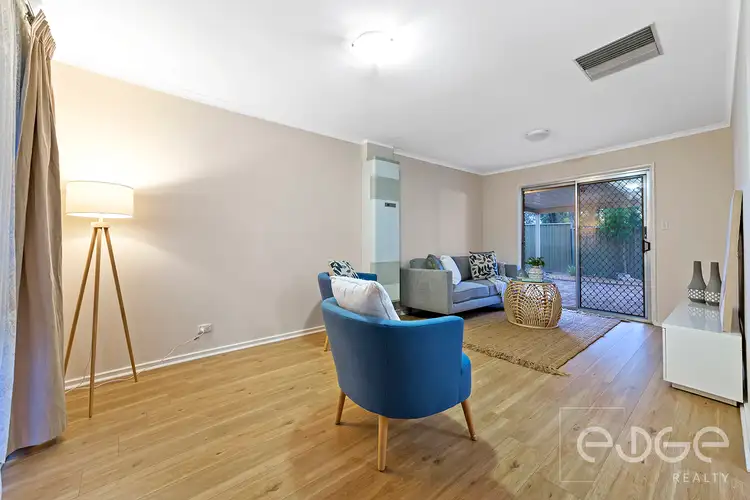$486,000
3 Bed • 1 Bath • 2 Car • 610m²



+28
Sold





+26
Sold
16 Park Lake Drive, Wynn Vale SA 5127
Copy address
$486,000
- 3Bed
- 1Bath
- 2 Car
- 610m²
House Sold on Wed 15 Feb, 2023
What's around Park Lake Drive
House description
“Fantastic Family Home in Idyllic Surrounds!”
Property features
Building details
Area: 83m²
Land details
Area: 610m²
Frontage: 22.25m²
Interactive media & resources
What's around Park Lake Drive
 View more
View more View more
View more View more
View more View more
View moreContact the real estate agent

Mike Lao
Edge Realty
0Not yet rated
Send an enquiry
This property has been sold
But you can still contact the agent16 Park Lake Drive, Wynn Vale SA 5127
Nearby schools in and around Wynn Vale, SA
Top reviews by locals of Wynn Vale, SA 5127
Discover what it's like to live in Wynn Vale before you inspect or move.
Discussions in Wynn Vale, SA
Wondering what the latest hot topics are in Wynn Vale, South Australia?
Similar Houses for sale in Wynn Vale, SA 5127
Properties for sale in nearby suburbs
Report Listing
