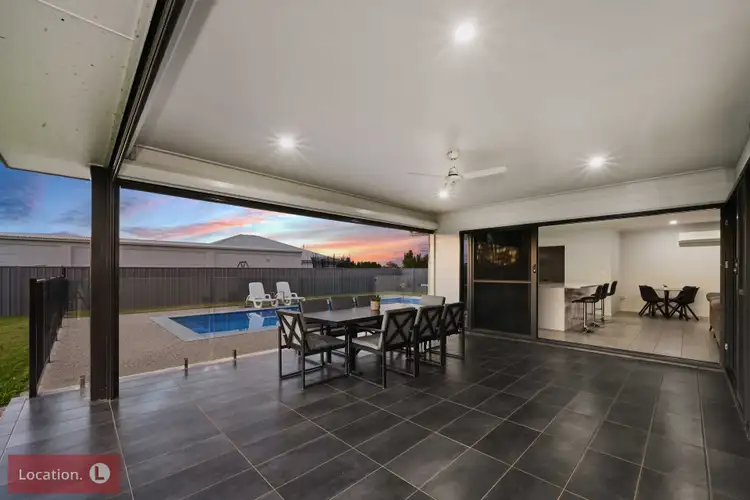Nestled on a generous 3,000m² block in one of Bundaberg’s most coveted areas, ‘Parklands Estate,’ this remarkable property is a fantastic opportunity for families, retirees, or anyone looking to escape the hustle and bustle of city life.
With a spacious layout, quality finishes, and thoughtful design, this home offers a perfect blend of comfort and functionality, all while embracing the laid-back acreage lifestyle that Branyan has to offer.
Property Features Include:
- Striking curb side appeal with well-maintained lawns with pop up sprinklers with the added privacy from the fully colorbond fenced boundary.
- A functional floor plan designed with family living in mind, featuring two air-conditioned lounge areas, and fully tiled throughout for easy upkeep.
- Four well-appointed bedrooms, each with built-in wardrobes and ceiling fans. The master suite includes a modern en-suite with a double vanity and walk-in robe.
- The stunning kitchen boasts ample bench and cupboard space, a butler's pantry, breakfast bar, dishwasher, electric cooktop, and range hood.
- An expansive outdoor area, fully tiled and equipped with automatic weather-protected blinds, overlooks the private level allotment.
- Enjoy the 10m x 4m Magna pool, perfectly positioned adjacent to the outdoor space, surrounded by a spacious exposed aggregate patio.
-The home is 5 years old and features a 5kW solar system to enhance your living experience while reducing energy costs.
- Additional features include two lawn lockers, connection to town water with the potential to sink a bore, NBN connectivity, and an automated front gate for added security.
- Conveniently located just 12 minutes from the CBD, with Sugarland Shopping Centre only a five-minute drive away.
This property truly represents the complete family package, ready for you to move in and enjoy—don’t miss out!
With a warm, inviting atmosphere and a commitment to maintenance, the owners have created a dream home that requires no work from its new owner—simply move in and relish the lifestyle.
For more information or to schedule a personal inspection, please reach out to Daniel Anderson on 0413 205 827 or Gail Lorberg on 0432 760 266 today.
*Whilst every endeavour has been made to verify the correct details in this marketing neither the agent, vendor or contracted illustrator take any responsibility for any omission, wrongful inclusion, misdescription or typographical error in this marketing material. Accordingly, all interested parties should make their own enquiries to verify the information provided.
The floor plan included in this marketing material is for illustration purposes only, all measurement are approximate and is intended as an artistic impression only. Any fixtures shown may not necessarily be included in the sale contract and it is essential that any queries are directed to the agent.








 View more
View more View more
View more View more
View more View more
View more
