LJ Hooker Point Cook presents 16 Parkstone Crescent, Point Cook. Designed to accommodate the largest of families, this palatial residence situated within the Waterhaven Estate is a cut above the rest. Built by Arden Homes and comprising four separate living zones, four bedrooms all with en suites and evoking a sense of timeless luxury, this home impress for years to come.
- Wander down the beautiful garden path, through the grand double door entrance and arrive in a light-filled oasis, a private sanctuary away from the hustle and bustle. Choose to spend some time at work in your home office or enjoy some family fun in your home theatre, complete with double doors and plush carpets underfoot.
- Glossy white tiles lead you through to a bright and airy living and dining area where the gas fireplace is a captivating feature, while a separate carpeted rumpus provides an additional family retreat. Following the main roof line, a generous 8x4m (approx.) tiled alfresco extends the living space and is ideal to host friends and family in style perfectly finished with clear PVC blinds for those colder nights. Low maintenance and landscaped, the rear gardens are ready for children spend the summer months playing with friends.
- Inside, the lavish kitchen shines with stone benchtops, pendant lighting and a stylish mirrored splash back. Quality stainless steel appliances include 900mm upright cooker, rangehood and dishwasher, while storage abounds with sleek white cabinetry and butlers pantry.
- Attractive timber stairs lead to the upper level, where four spacious bedrooms include their own modern en suite, walk-in or built-in robes, deluxe window coverings and carpeted flooring. The impressive master suite boasts dual walk-in robes and separate built-in robe while the en suite is a recipe for relaxation complete with a walk-in shower with dual shower heads, dual basins and a freestanding bath. This level is completed with a large family activity room with study nook and walk-in linen closet.
- Externally, the grounds include a remote-control triple garage with cubby workshop and internal access, 9m long on single garage side with roller door at the rear to drive through to the yard, exposed aggregate finishes to both the driveway and the homes external pathways, while two garden sheds create additional storage.
- Luxurious finishes inside include a separate laundry, downstairs powder room, under-stair storage, ducted vacuum, ducted heating, evaporative cooling, alarm system and downlights throughout.
- 51 squares of living (approx) set on a spacious 553m2 block (approx).
Located in Waterhaven Estate and conveniently situated near parks and playgrounds, open space and the walking paths of Skeleton Creek, as well as a short walk to Point Cook Town Centre, offering a host of retail and community amenities. Easily access the freeway, Williams Landing train station and an array of schools and childcare facilities.
Note. All stated dimensions are approximate only. Particulars given are for general information only and do not constitute any representation on the part of the vendor or agent.
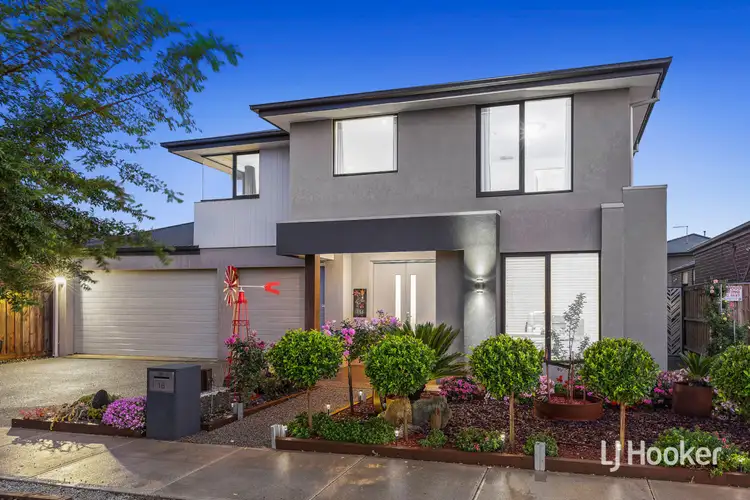
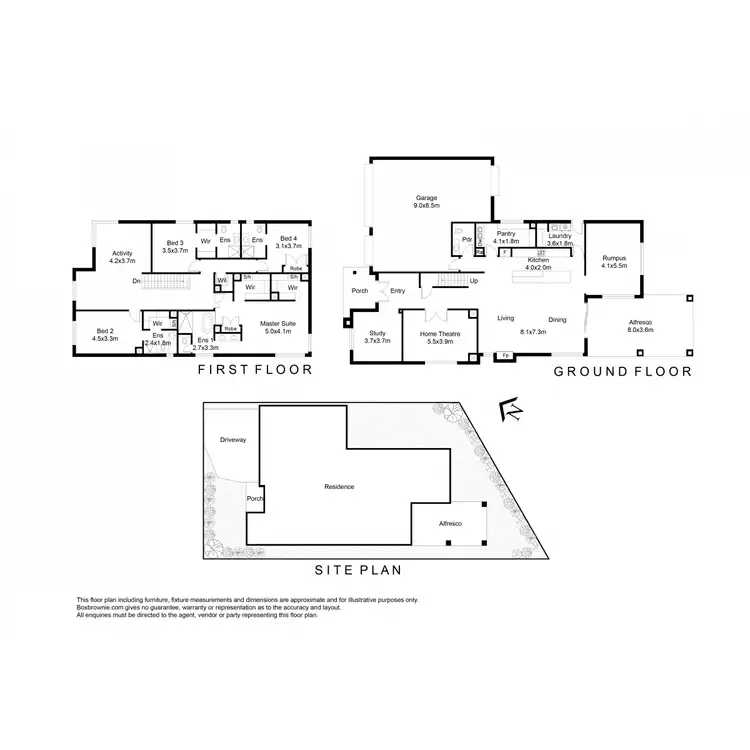
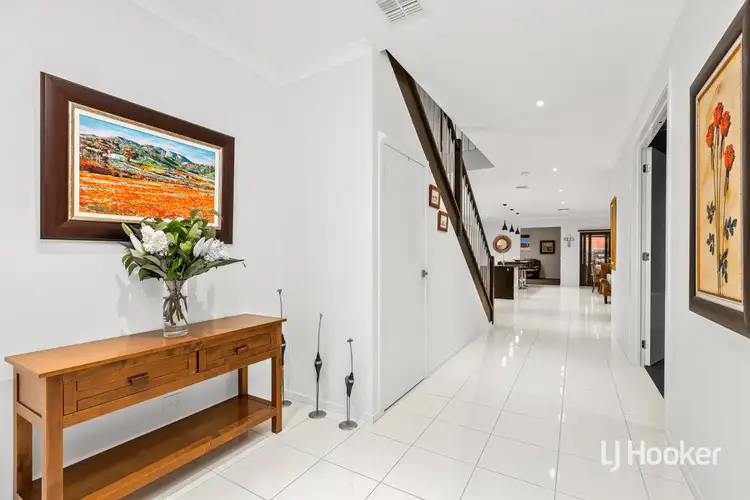
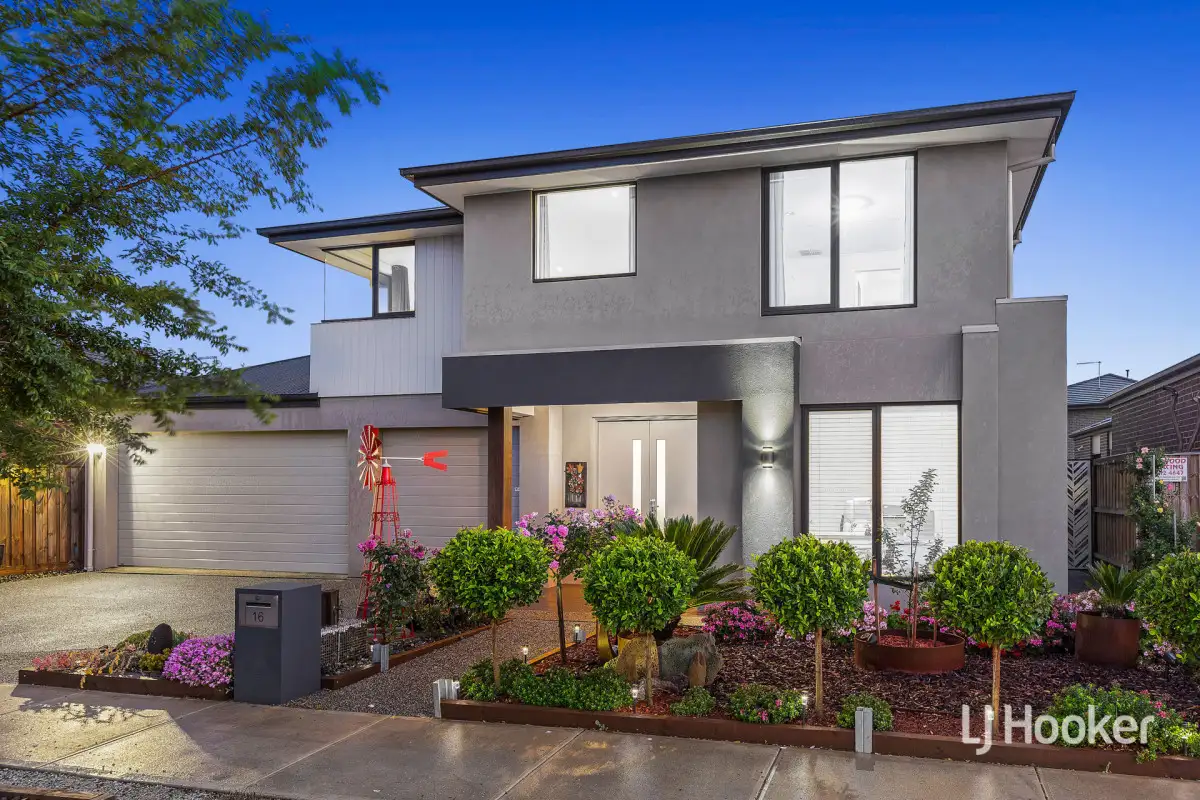


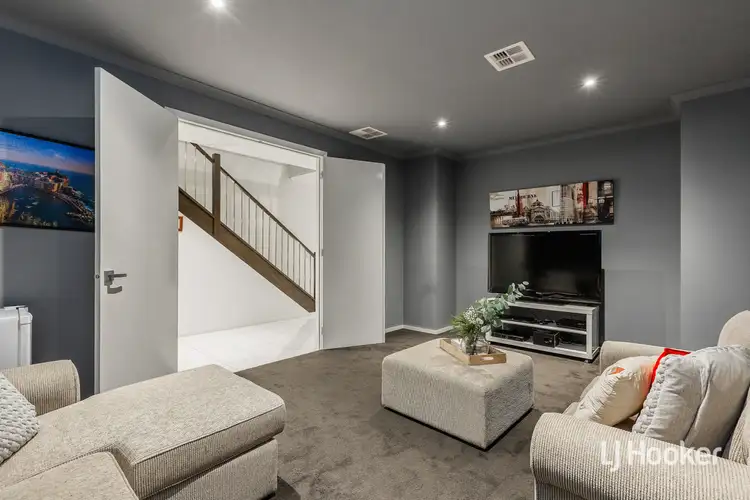
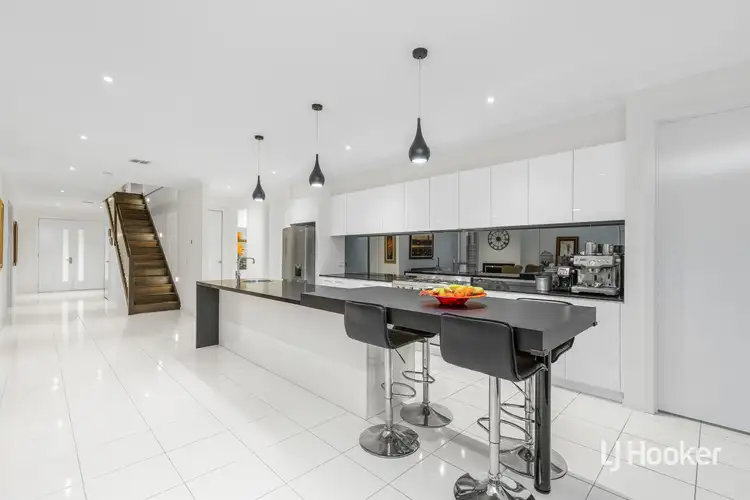
 View more
View more View more
View more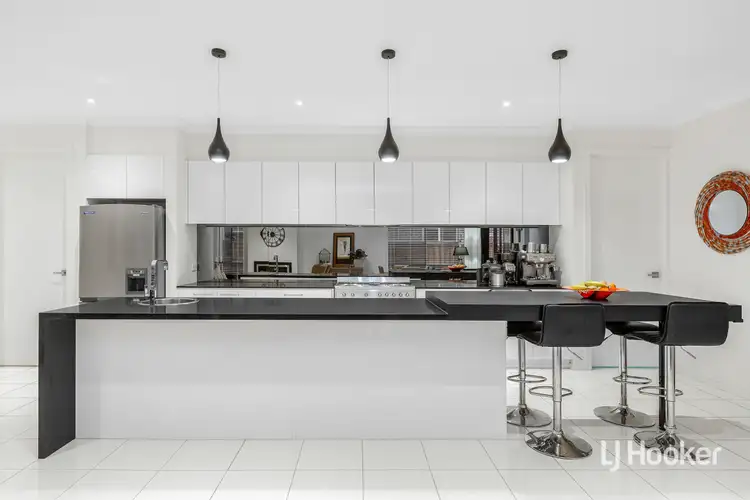 View more
View more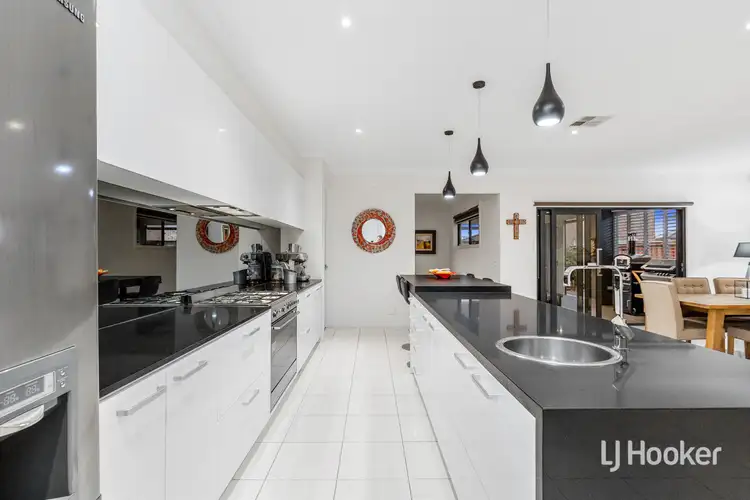 View more
View more
