Another SOLD by Carly Frost!
This beautifully presented residence combines modern living with its strategic utilization of space, blending tasteful aesthetics and contemporary finishes with an emphasis on natural light. The property boasts cathedral ceilings in the living areas and an outdoor entertainment space that promises memorable gatherings. A meticulously planned layout caters to a broad range of buyers presenting an inviting formal entry, versatile living spaces, and efficient use of storage.
The heart of the home is an open-plan kitchen and dining area, designed for entertaining, featuring high-gloss white and matte black cabinetry, quartz countertops, and a full suite of stainless-steel appliances. This area serves as a gateway to additional living quarters, including three bedrooms with built-in robes, a neat family bathroom, and a utility-efficient laundry room. An adjacent living space offers a comfortable setting with cathedral ceilings, a combustion heater, and access to an expansive outdoor deck overlooking a pool and spa.
Noteworthy features include ducted evaporative cooling, ceiling fans in all bedrooms, high-quality laminate flooring, and a significant solar power system, enhancing the home's energy efficiency. The outdoor area, with its raised timber deck and landscaped gardens, provides a private oasis for relaxation and entertainment.
Situated on a generous 720m² block in a serene location, the property combines a visually appealing rendered façade with a practical layout and ample parking. Its proximity to Port Noarlunga Township, beaches, shopping centres, and essential services underscores its appeal as a premium lifestyle destination.
• Elegant and contemporary design with cathedral ceilings and modern touches
• Functional floorplan with versatile living spaces and ample storage
• Open-plan kitchen and dining area with quartz countertops and stainless-steel appliances
• Three additional bedrooms with built-in robes and a well-appointed family bathroom
• Energy-efficient features including a 12.5kW solar system and ducted cooling
• Private outdoor entertaining area with a raised deck, in-ground pool, and spa
• Situated on a spacious 720m² block with landscaped gardens
• External rumpus room suitable for a variety of uses
• Conveniently located near Port Noarlunga Township, beaches, and amenities
• Secure double carport with additional off-street parking
Property Specifications:
Certificate of Title: Volume 5574 Folio 675
Title Type: Torrens Ttile
Council: Onkaparinga
Zoning: General Neighbourhood
Built: 1974
Council Rates: $ 1937.99 per annum
Emergency Services Levy: $142.20per annum
SA Water: Supply $74.20 Sewer $93.64 TOTAL - $167.84
Estimated Rental Assessment $630 - $670 pw
Disclaimer: All floor plans, photos and text are for illustration purposes only and are not intended to be part of any contract. All measurements are approximate, and details intended to be relied upon should be independently verified. (RLA 249515)
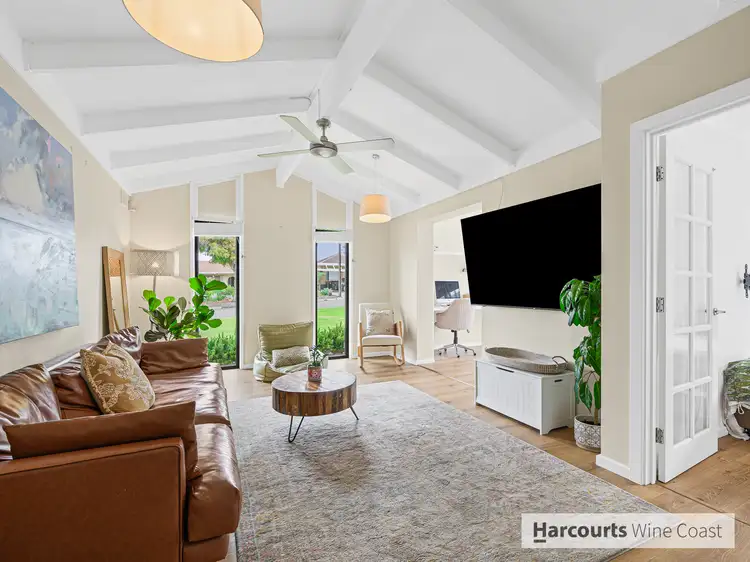
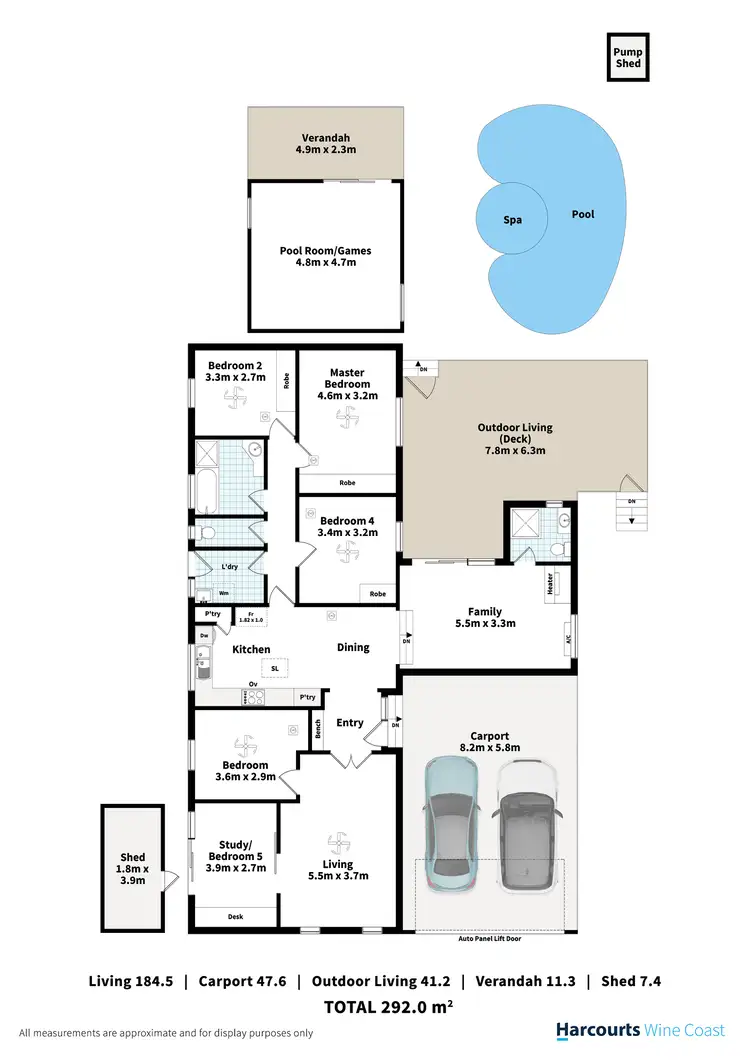
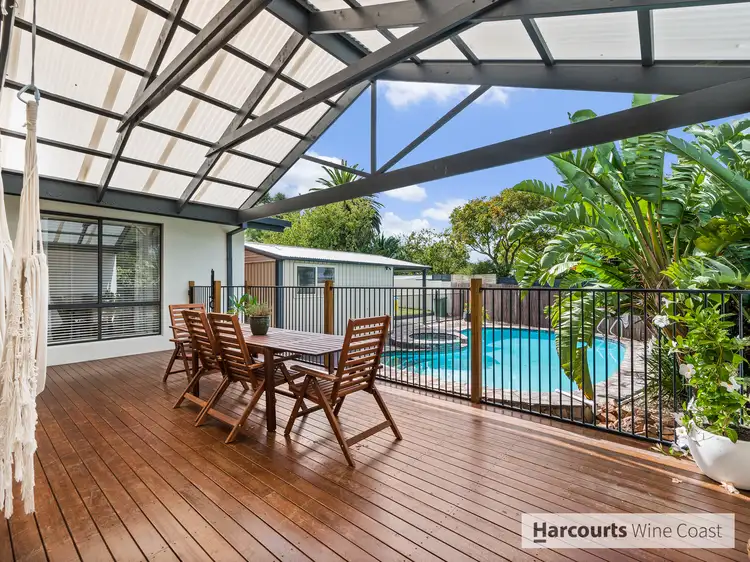
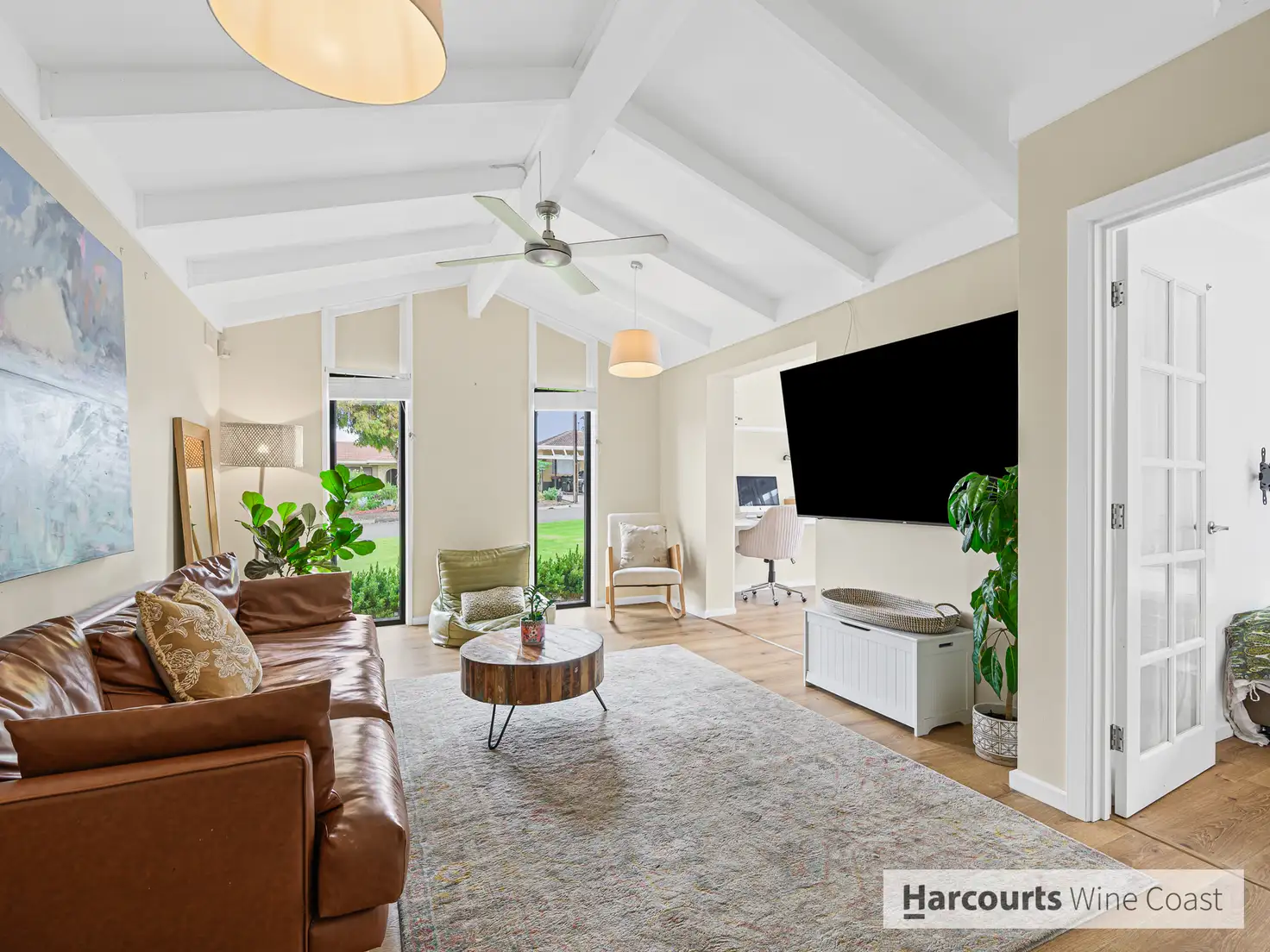


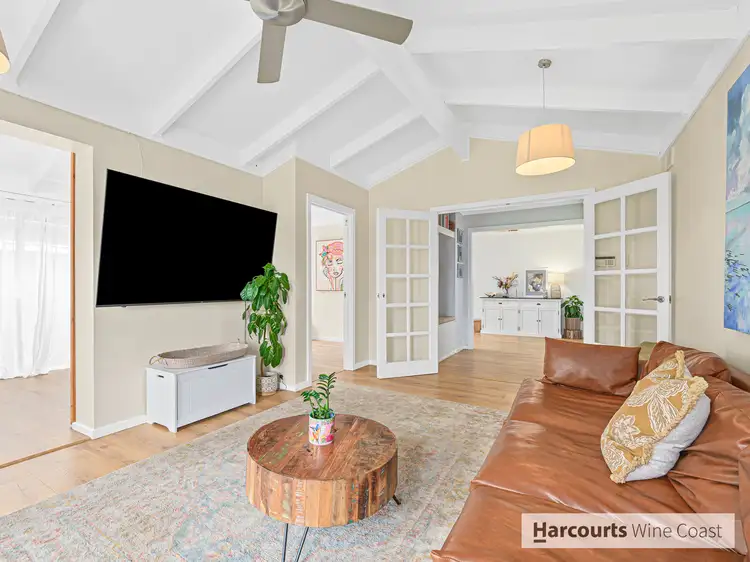
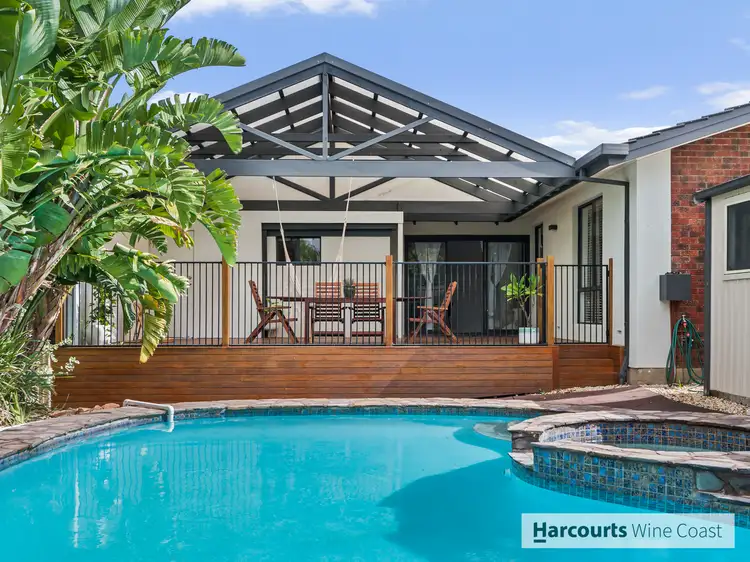
 View more
View more View more
View more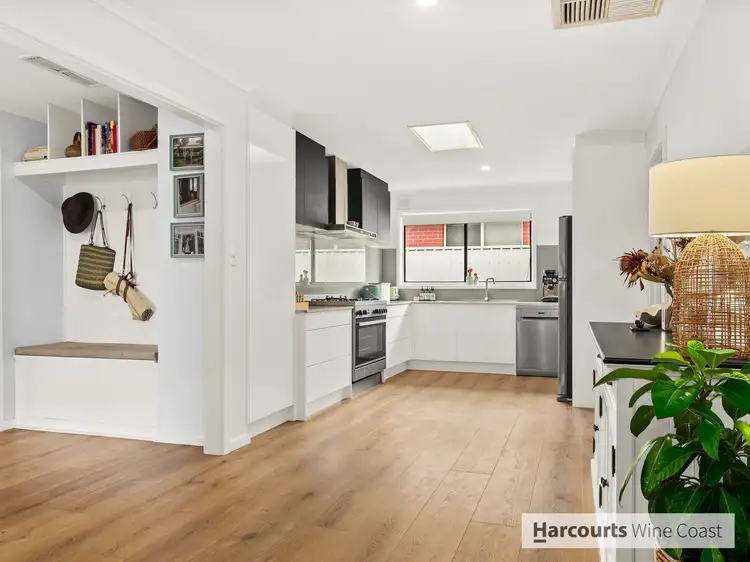 View more
View more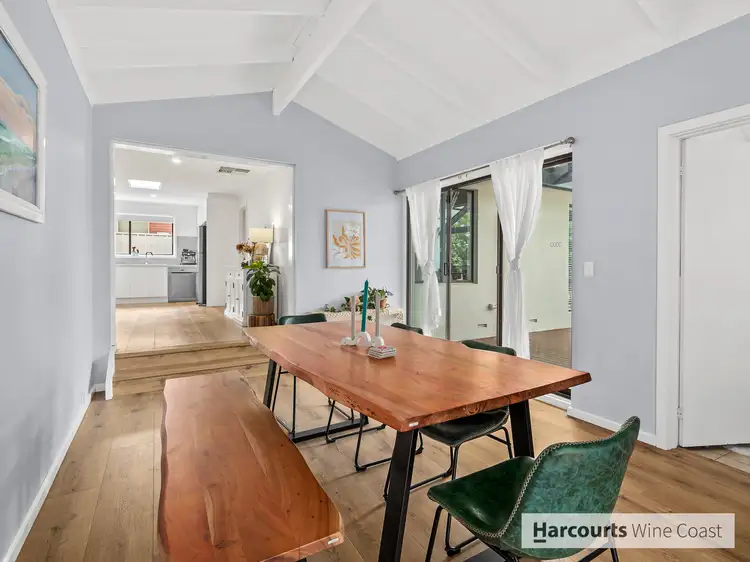 View more
View more
