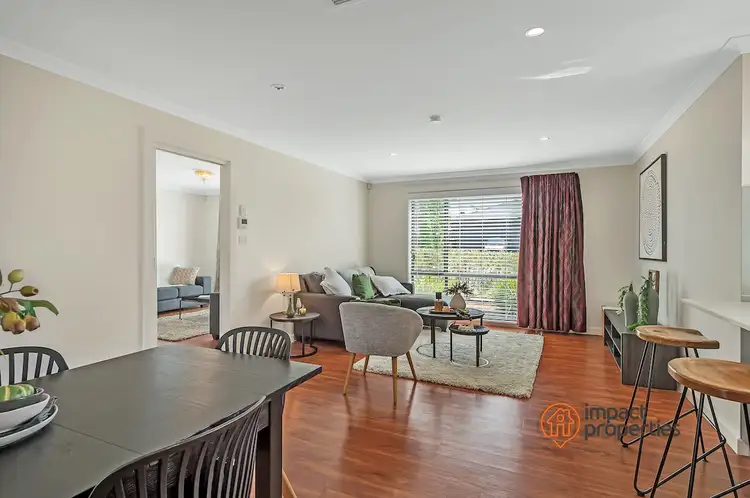Low maintenance yet with flare, this home gracefully accommodates flexible family living combined with multiple relaxed, spacious entertaining zones, creating the ideal contemporary family lifestyle. The frontage features a distinct modern facade while inside simplicity and cohesion of the interior palette creates a sanctuary experience. This fantastic home is designed with a growing family and their needs in mind to ensure easy enjoyable living. This elegant home has an excellent practical focus while oozing style and comfort, perfect for the modern family lifestyle.
This extra-large home has modern aesthetic that combines with a clever layout to maximise privacy and convenience. A flexible multi-purpose room across from a formal lounge room can be used as a study, children’s retreat and / or a place for family to spend quality time together. It has the added benefit of opening onto the back garden via concertina glass doors, while lovely French doors open to the main family room and formal lounge.
The home entices across various levels and intrigues from the moment you are welcomed through the modern front door. A generous foyer draws your gaze to the formal lounge and family areas. The spacious formal lounge is welcoming, with bespoke sconce lighting, drapes, and brand-new blinds. Across the lounge room is the good size light and airy study / multipurpose room, also with matching sconce lighting and drapes, with additional down lighting to ensure a bright aspect. Adjacent, through a tasteful glass sliding door, is the open plan dining, kitchen, living space (again with bespoke drapes - pattern matching lounge and multipurpose room drapes - ample bright downlights and brand-new blinds) with glass sliding doors that open to the backyard. The modern kitchen boasting quality inclusions – again new blinds, stone bench tops, modern appliances, easy care splash-back, ample storage including a good-sized pantry – is a central entertaining hub, emphasised by striking new glass pendant lights.
The parents retreat fills the entire first floor, with a clever set-up of rumpus / parents sitting room / theatre and picture windows that capture views to north-east and the mountains. The large, elegant bedroom has a huge built-in wardrobe as well as a generous walk-in robe, plus an ensuite with double vanities and double sized shower. The children's wing, tucked away on the right side of the entry foyer, offers three light filled spacious bedrooms, with good quality carpets and blinds, a separate family bathroom, with luxury bathtub and separate toilet. The home is complete with two ducted, zoned heating and cooling systems, allowing the multiple areas to be enjoyed all year round.
Flanked by One Tree Hill reserve, Casey is sought after for its village lifestyle – Casey shopping village, local cafes, pub, dog park, walking and biking trails and communal green spaces including wetlands. Within walking distance of this home are a childcare centre, medical centre, two children’s playgrounds, and a local supermarket. Only a short drive / bus ride away is Gungahlin town centre and around 20kms to the Canberra CBD. This home is perfect for all the needs of a growing family. Please call us now to view this home today.
Property Features Include:
Premium family residence with prominent street appeal
Designed and built with multiple generous living zones
Solar panels system to offset electricity costs
Modern kitchen with quality European appliances including gas stove top, oven and dishwasher, brand new blinds, stone benchtops, breakfast bar with under bench storage, plenty of storage cupboards including good sized pantry, easy care backsplashes and brand new glass pendant lighting
Light filled spacious family/meals & dining area, with bespoke drapes, new blinds, ample bright downlighting
Separate formal living room at front with bespoke scone lighting and drapes as well as brand new high quality blinds
Additional light filled multipurpose room opening onto the back garden with glass concertina doors, and onto the formal lounge and family room via lovely French doors, also with bespoke sconce lighting and drapes as well as ample bright downlighting
Generous main bedroom upstairs with huge built-in robe, generous walk-in robe, and ensuite with double sized shower
Generous parents retreat upstairs
All bedrooms with built in wardrobes, good quality carpets and blinds, master with drapes
Spacious family bathroom with separate toilet
Functional laundry with built in storage and access to backyard
All rooms have drapes, blinds or both, good quality carpets with vinyl flooring in the main living areas downstairs and bathrooms are tiled
2 x Ducted reverse cycle heating & cooling systems
NBN fibre to the premises connected
Security alarm system
Rainwater tank supplying water to all toilets
Large double garage with automated door, internal access & storage space
Large garden shed with storage shelves
Easy-care fully landscaped gardens - enclosed backyard
Call us now to view this amazing home before you miss this one.








 View more
View more View more
View more View more
View more View more
View more
