“Sold at Auction by Megan Rowe & Monica Furniss”
Love lifts you up where you belong
Perched on the high side of a sought-after coastal strip street with a North facing aspect, this Circa 1915 Return Verandah Villa is so close to the beach you can see the water from your front door. Spend those warm summer nights out under the verandah enjoying stunning sunsets & sea breezes - this home is position perfect!
Suited ideally to those seeking a character home just a few doors from the beach and on a manageable land parcel, the corner allotment of approximately 424sqm provides rear/side street access to undercover off-street parking, manicured front gardens and a paved undercover outdoor area out the back for entertaining guests.
The home itself, filled with the period elements you would expect, has had a wealth of upgrades completed over the years, blending so well the charm of yesteryear with modern improvements.
- On entry, you will be struck by the lofty ceilings with ceiling rose, picture rails, polished timber floorboards underfoot and leadlight windows surrounding the door.
- Three generous double bedrooms, master with built-in-robes will provide ample accommodation for a couple or family.
- The large formal lounge boasts an impressive original fireplace with exquisite mirrored mantle and tiled surround as well as decorative cornice work and ceiling rose.
- The modern dine-in kitchen has a warehouse feel with an exposed red brick feature wall and clever retractable blade ceiling fan to complete the look. Two pac cabinetry, tiled splashback and stainless steel appliances, along with a breakfast bar and plenty of pantry and storage space, make this kitchen a cook's haven.
- For the wine buffs, a large dry cellar can be accessed from a trap-door in the kitchen, an ideal place to store away your collection and easy to access when the occasion calls for a good bottle of red!
- Off of the kitchen, is a large home office or perhaps even a 4th bedroom for those who need it.
- At the rear of the home you find the light-filled family room, a casual alternative, where family and friends can relax and unwind at the end of the day overlooking the outside entertainment area.
- The freshly renovated modern bathroom is spacious and includes a spacious shower, vanity with plenty of storage, wall mounted mirror and toilet.
- The super-sized laundry offers a second toilet, extensive storage cupboards to hide everything away, finished with large format porcelain tiles and 2 pac cabinetry, these wet areas look like they're straight from The Block.
- Park your car off street under the recently added carport, accessed via an automatic Modwood panelled gate.
- Store away your garden equipment or perhaps tinker with tools in the handy garden shed, complete with power and concrete floor.
- In addition to all of the above, the property has ducted reverse cycle air-conditioning throughout for year-round comfort, instantaneous gas hot water, Foxtel dish and Poly rainwater tank.
Semaphore South is a popular beachside suburb close to the cosmopolitan shopping precinct on Semaphore Road, as well as Historic Port Adelaide and Westfield West Lakes. Enjoy the relaxed lifestyle that living by the beach has to offer, strolling on the sandy beaches; take the bike path all the way to Outer Harbor; enjoy a coffee and let the kids play at the Noonies beachside café and playground. Close to public transport and local schools and just a 20-30 minute commute to the city, the location is second to none.
For your opportunity to purchase this simply stunning home on the upside of the street, please contact Steve von der Borch, Megan Rowe or Monica Furniss via email to register your interest and for more information.

Air Conditioning

Alarm System
Property condition: Renovated
Property Type: Villa, House
House style: Federation
Garaging / carparking: Auto doors, Open carport, Off street
Construction: Brick
Joinery: Timber
Roof: Colour steel
Insulation: Walls, Ceiling
Walls / Interior: Brick
Flooring: Timber
Electrical: Satellite dish, TV points, TV aerial
Property Features: Smoke alarms
Chattels remaining: Dishwasher, original plans, hall runner, clothes dryer and corkboard: Blinds, Fixed floor coverings, Light fittings, Stove, TV aerial
Kitchen: Modern, Open plan, Dishwasher, Separate cooktop, Separate oven, Rangehood, Extractor fan, Double sink, Breakfast bar, Pantry and Finished in (Laminate)
Living area: Separate living, Formal lounge
Main bedroom: Double and Built-in-robe
Bedroom 2: Double
Bedroom 3: Double
Bedroom 4: Single
Additional rooms: Family, Office / study, Other (Cellar)
Main bathroom: Bath, Separate shower, Exhaust fan
Laundry: Separate
Views: Water, Urban
Aspect: North
Outdoor living: Entertainment area (Covered), Verandah
Fencing: Fully fenced
Land contour: Flat
Grounds: Tidy, Backyard access
Garden: Garden shed (Number of sheds: 1)
Sewerage: Mains
Locality: Close to schools, Close to transport, Close to shops
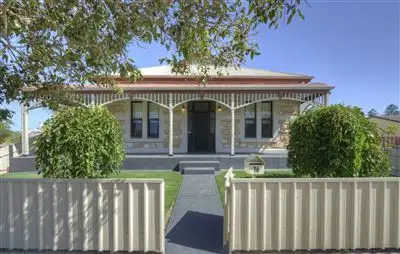
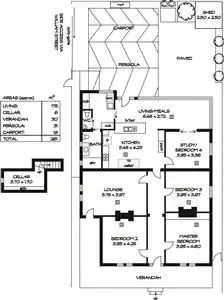
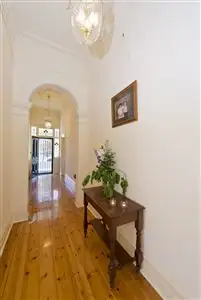
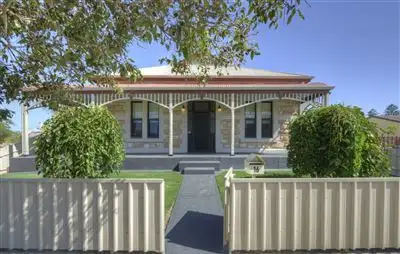


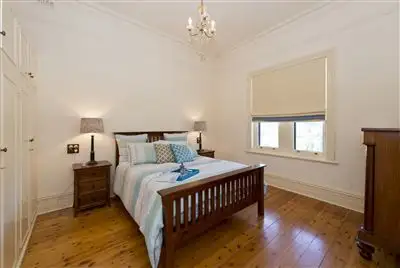
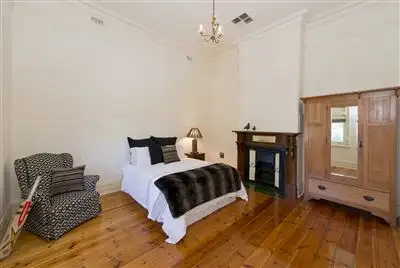
 View more
View more View more
View more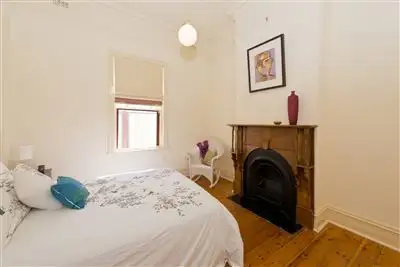 View more
View more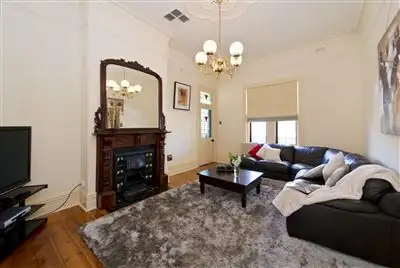 View more
View more
