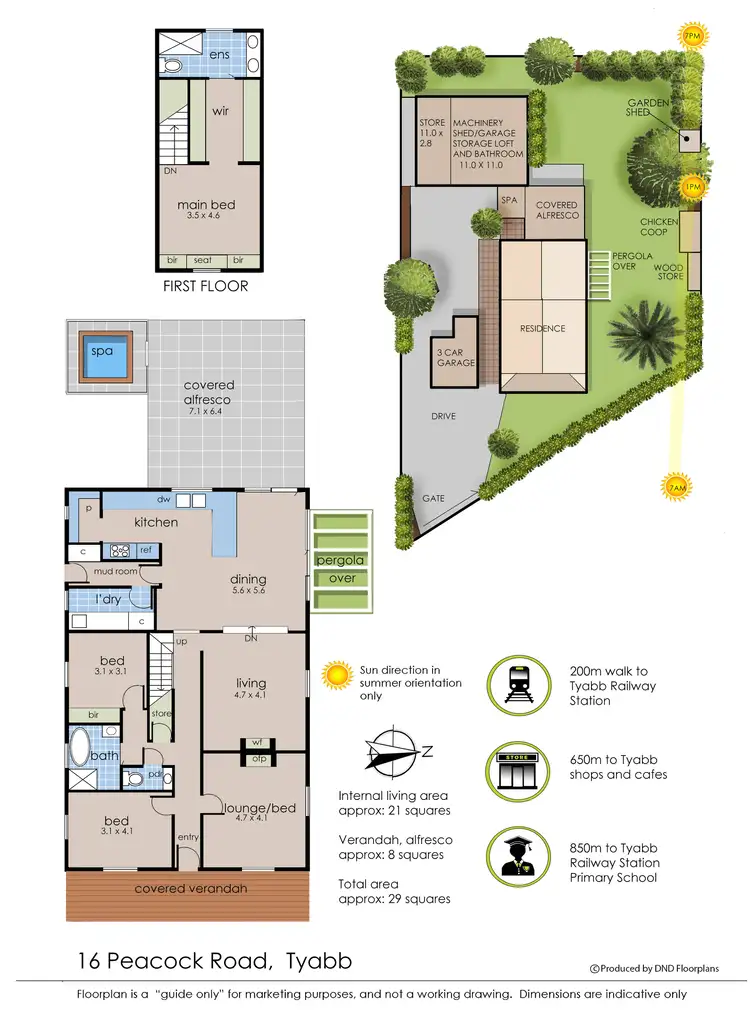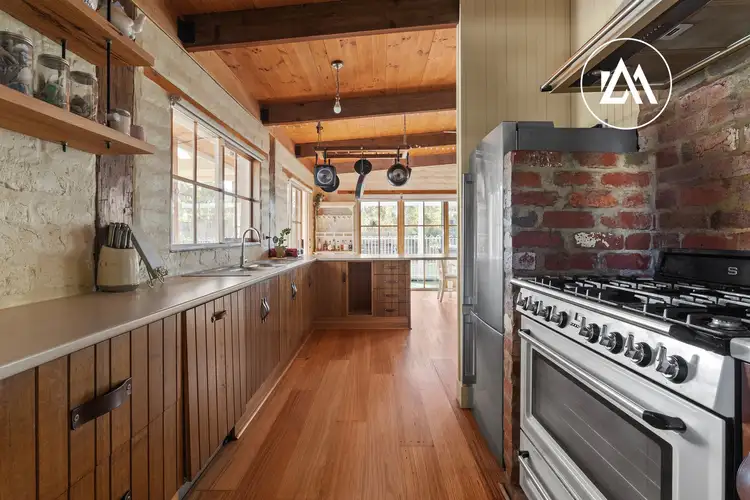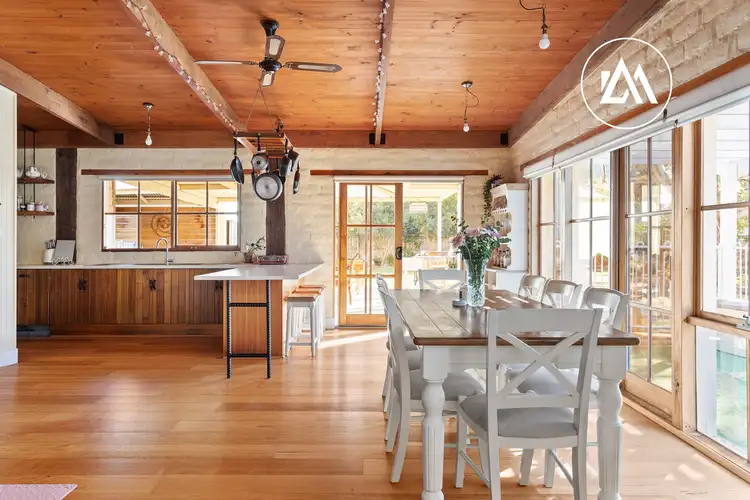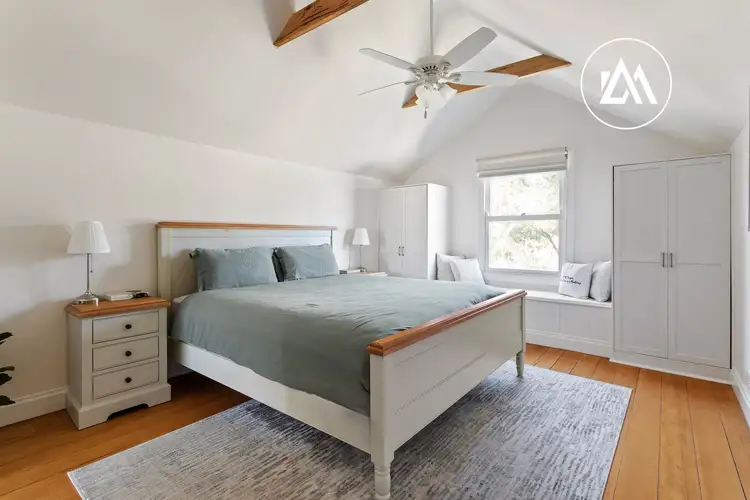Set behind a charming picket-style fence and a remote automatic gate, this beautifully presented four-bedroom residence spans 1,648 sqm of manicured tranquillity, where timeless Federation character meets modern sophistication. Thoughtfully updated and tastefully styled, it offers a graceful blend of heritage charm and contemporary ease, making it ideal for families, creatives, and those seeking the freedom to live and work from home.
At the heart of the home, the kitchen combines rustic textures with practical design, featuring a freestanding SMEG oven, exposed brickwork, timber cabinetry, and a walk-in pantry. It flows into a sunlit dining zone and breakfast bar, with sliding doors that reveal a generous undercover entertaining area, perfect for alfresco dining and weekend gatherings. A separate, fenced pergola provides a secure play space for young children, easily visible from the kitchen and dining area.
The living room wraps around a Coonara fireplace, creating a warm and inviting atmosphere, with ducted heating and cooling ensuring year-round comfort. Upstairs, the master retreat features a pitched ceiling, a walk-in robe, and a beautifully appointed en-suite with a twin vanity and a walk-in shower. Three additional ground-floor bedrooms complete the floor plan, including one currently styled as a whisky lounge, featuring pressed metal ceilings, deep green tones, and a feature fireplace. A main bathroom blends clawfoot charm with modern updates, while a powder room adds family functionality.
Next to the home, a three-car remote garage offers secure parking, while beyond, a large-scale workshop with a mezzanine, full bathroom, and adjoining workspace presents an outstanding scope for trades, storage, or business. With residential use under industrial 3 zoning, this is a rare opportunity to live, create and thrive in a setting that celebrates both charm and capability.
A CLOSER LOOK
• Residential use under IN3Z Zoning – Ideal for home-based business
• Character-filled kitchen w/ SMEG oven, exposed brickwork and walk-in pantry
• Expansive undercover alfresco entertaining area
• Separate fenced pergola, ideal for a child-safe play space
• Three-car garage
• Workshop (11 x 11m) with mezzanine, bathroom, plus;
• An adjoining workspace (11 x 2.8m) with remote front & rear roller-door access









 View more
View more View more
View more View more
View more View more
View more

