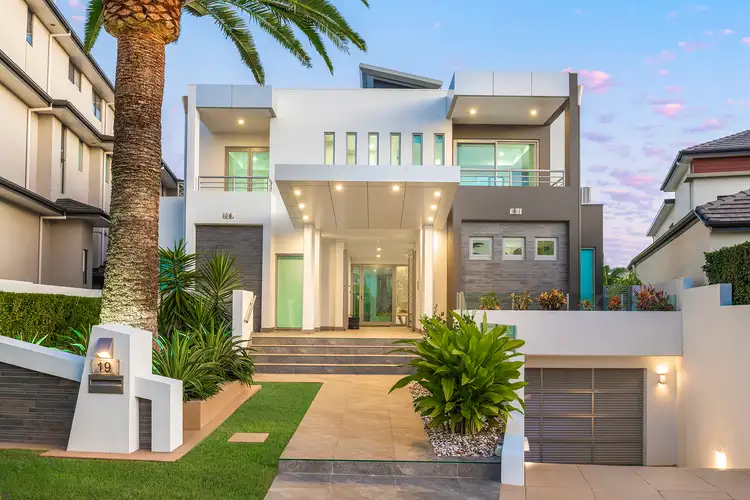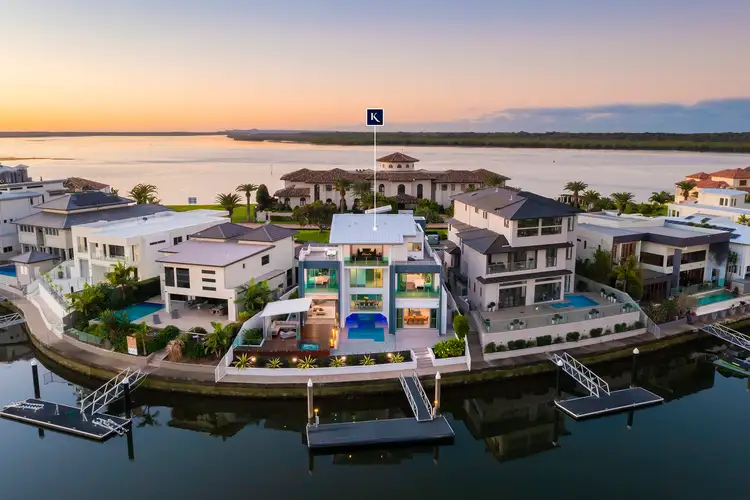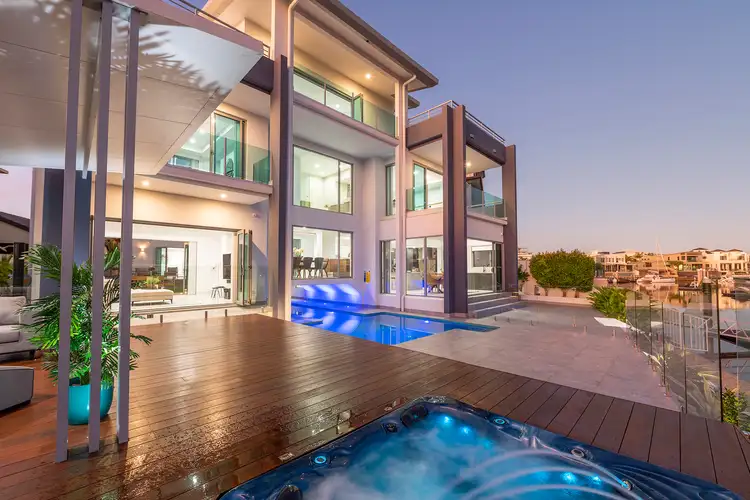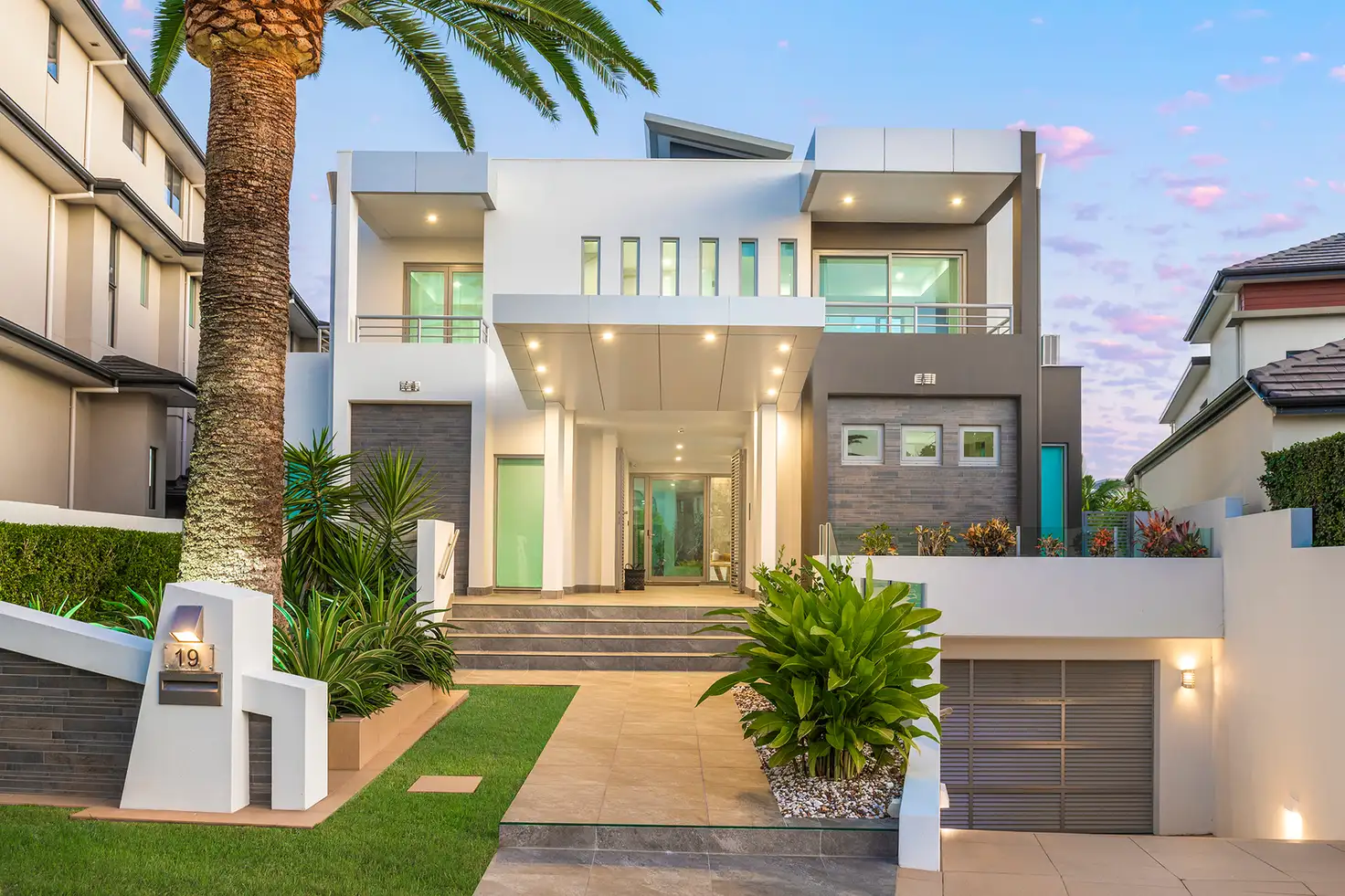Indulge in the epitome of sophisticated coastal living with this architectural entertainer, set on a rare and oversized 879m² block with an impressive 24.7m of water frontage. Rising across three impeccably crafted levels and presenting as new, this residence is a showcase of no-expense-spared finishes, thoughtfully designed to maximise natural light and embrace effortless indoor-outdoor living.
High ceilings and expansive glazing create a light-filled, airy ambiance throughout. The gourmet kitchen, complete with superior appliances, engineered stone benchtops and a full butler's pantry, anchors multiple open-plan living and dining zones. Bi-fold doors ensure seamless flow to the generous alfresco terrace – an inviting space to entertain or unwind while overlooking the serene canal.
Step outside to enjoy the sun-soaked timber deck with a sunken spa, a heated mosaic-tiled pool, and a deep-water pontoon suited to a large vessel, with bridge-free access to the Broadwater – perfect for boating enthusiasts.
A commercial-grade glass elevator connects all levels, including the show-stopping rooftop lounge. Entertain in style with a full bar beneath soaring 4m raked ceilings, or soak in panoramic 360-degree views of the waterways, hinterland, and sparkling city skyline from the expansive wraparound terrace.
For relaxed, private moments, retreat to the peaceful central courtyard – a sunlit oasis ideal for casual gatherings around the firepit. Five oversized bedrooms all boast balconies, elegant ensuites, and water views, including a magnificent master suite with a spa-style ensuite and waterfront balcony. A separate guest studio with private access, kitchenette, and bathroom adds further flexibility for visitors or extended family.
Car collectors and hobbyists will appreciate the pillarless basement garage, accommodating up to six vehicles alongside a large workshop and multi-purpose games room or gym.
Property Highlights:
- Architecturally designed three-level residence plus basement with games room/gym;
- Generous 879m² block with 24.7m of wide water frontage in a premier location;
- Solid concrete construction with flawless finishes and soaring ceilings throughout;
- Gourmet kitchen with premium appliances, stone benchtops, and butler's pantry;
- Multiple living and dining zones, media room, and seamless indoor-outdoor flow;
- Rooftop lounge with full bar and wraparound entertaining terrace offering 360° views;
- Five spacious bedrooms with private balconies, water views, and designer ensuites;
- Separate guest studio with private entry, kitchenette, and bathroom;
- Canal-front timber deck with sunken spa, heated mosaic pool, and alfresco terrace;
- Central courtyard with sun-drenched terrace and firepit for relaxed entertaining;
- Commercial-grade glass elevator and Control4 smart home automation system;
- Deep-water pontoon with bridge-free access for large boats;
- Pillarless basement garage for 6 cars, large workshop, powder room, and outdoor shower;
- CBUS lighting, heat pump pool heating, and 24/7 secure living in Sovereign Islands.
Located within the prestigious Sovereign Islands community, this home promises a secure, peaceful lifestyle in one of the Gold Coast's most elite enclaves. Just minutes from Paradise Point's vibrant cafes, restaurants, parks, and amenities, and only a short drive to Sanctuary Cove's championship golf courses.
Disclaimer: Whilst every effort has been made to ensure the accuracy of these particulars, no warranty is given by the vendor or the agent as to their accuracy. Interested parties should not rely on these particulars as representations of fact but must instead satisfy themselves by inspection or otherwise.







