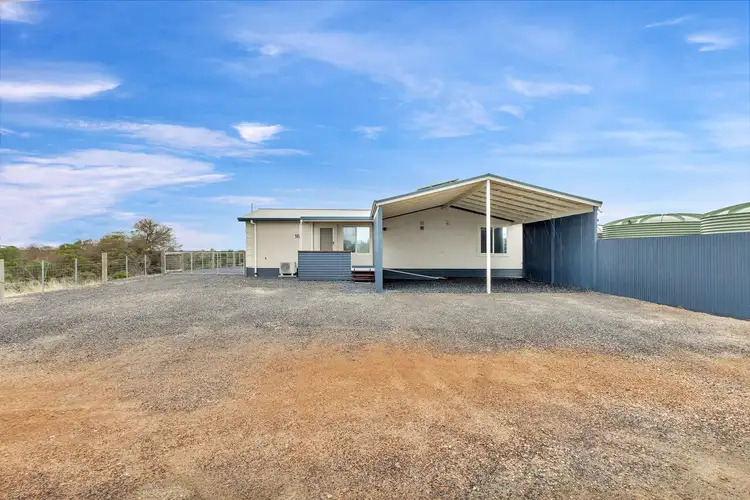If you've been dreaming of a peaceful coastal escape, 16 Petrel Crescent, Thompson Beach is an opportunity you won't want to miss. Whether you're searching for the perfect holiday home, a smart investment, or a relaxed lifestyle change, this spacious four-bedroom, two-bathroom property delivers comfort and flexibility. The open-plan kitchen, dining, and living area creates a welcoming hub for family gatherings, weekend getaways, or easy everyday living, designed to maximise space, connection, and natural light.
Set on an impressive 984m² block, the outdoor features are where this home truly shines. A large deck invites year-round entertaining, capturing the sea breeze and the laid-back charm of coastal living. The property offers a thriving veggie garden, a huge shed with an attached cool room, a smaller garden shed, a generous carport, perfect for storing your gear, tinkering on hobbies, or embracing a sustainable lifestyle.
Thompson Beach is known for its serenity, community feel, and unbeatable access to nature. Enjoy fishing, crabbing, coastal walks, and stunning sunsets just moments from your doorstep, all while being within easy reach of amenities in nearby Dublin, Two Wells, and the Northern Expressway for city access. Whether it's a weekend retreat or your new everyday escape, this location delivers the ultimate in relaxed seaside living. This property will be going to Auction unless SOLD prior, to register your interest please phone Jamie Wood on 0403 592 500 or Apec Erijok on 0426 164 114
Features You'll Love:
- Pulling into the property, you're greeted by a spacious carport and a low-maintenance front yard, offering easy parking and a clean, welcoming first impression.
- Stepping inside, you're welcomed straight into the heart of the home, where the open-plan kitchen, dining, and living areas are perfectly positioned for hosting friends and family or unwinding on a quiet night in, all enhanced with ceiling fans for added comfort.
- The kitchen provides excellent bench and cupboard space, including a dedicated large pantry, ensuring everything has its place while still allowing room to move.
- To the left of the home sits the master suite, thoughtfully separated from the remaining bedrooms to create a private retreat, complete with a generous walk-in wardrobe, ensuite, ceiling fan, and a split system for year-round comfort.
- At the opposite end, bedrooms 2, 3, and 4 are all generous in size, each featuring large windows that invite natural light and ceiling fans to keep the rooms cool and comfortable.
- The main bathroom is conveniently positioned near the bedrooms and easily accessible from the main living areas, making busy mornings or entertaining guests a breeze.
- A spacious internal laundry provides direct outdoor access, while the toilet is located in its own separate room, adding extra convenience for family living.
- Stepping outside, a large, welcoming deck sets the scene for summer BBQs, morning coffees, or simply relaxing while soaking in the peaceful surroundings.
- Further into the backyard, a large shed offers fantastic storage space, perfect for a fishing boat, and includes a cool room and preparation area, ideal for keen fishers or hobbyists.
- A smaller garden shed adds even more practical storage options for tools and equipment.
- The established veggie patch provides the perfect spot to grow your favourite fresh produce all year round.
- Three large rainwater tanks sit onsite and are connected to the home, helping support sustainable and efficient living.
- The low-maintenance, fully secure yard offers a safe and comfortable space for the whole family, including pets.
- With strong AirBnB potential, this property is perfectly suited as a peaceful weekend retreat, an easy-care holiday home, or a wonderful place to settle down and enjoy coastal living.
Location Highlights
- Positioned just a short drive from nearby towns such as Dublin and Two Wells, offering access to local shops, everyday conveniences, and essential services.
- Only around 45-55 minutes to the Adelaide CBD via the Northern Expressway, providing a smooth and accessible commute for work or weekend outings.
- Close to a selection of schools in the surrounding areas, including primary and secondary options in Dublin, Mallala, and Two Wells, making it a practical choice for families.
- Convenient access to shopping facilities, including IGA in Two Wells and larger retail hubs in Angle Vale and Gawler, ensuring all your needs are within easy reach.
Specifications:
- Built - 1991
- House - 218m2 (approx.)
- Land - 984m2(approx.)
- Frontage - 24 m
- Zoned - RuS - Rural Settlement
- Council - Adelaide Plains
- Rates - $1690
- Hotwater - Gas
- Mains Water - N/A
- Rainwater - Yes 80,000 kl
- Mains Electricity - Yes
- Solar - 1.6kw
- Gas - LPG
- Sewerage - Septic
- NBN Available - nbn Fixed Wireless (FW)
- Heating & Cooling- Ceiling Fans throughout & Split System x 2 & Evaporative Cooling
The safety of our clients, staff and the community is extremely important to us, so we have implemented strict hygiene policies at all our properties. We welcome your enquiry and look forward to hearing from you.
RLA 345285
*Disclaimer: Neither the Agent nor the Vendor accept any liability for any error or omission in this advertisement. All information provided has been obtained from sources we believe to be accurate, however, we cannot guarantee the information is accurate and we accept no liability for any errors or omissions. Any prospective purchaser should not rely solely on 3rd party information providers to confirm the details of this property or land and are advised to enquire directly with the agent in order to review the certificate of title and local government details provided with the completed Form 1 vendor statement.








 View more
View more View more
View more View more
View more View more
View more
