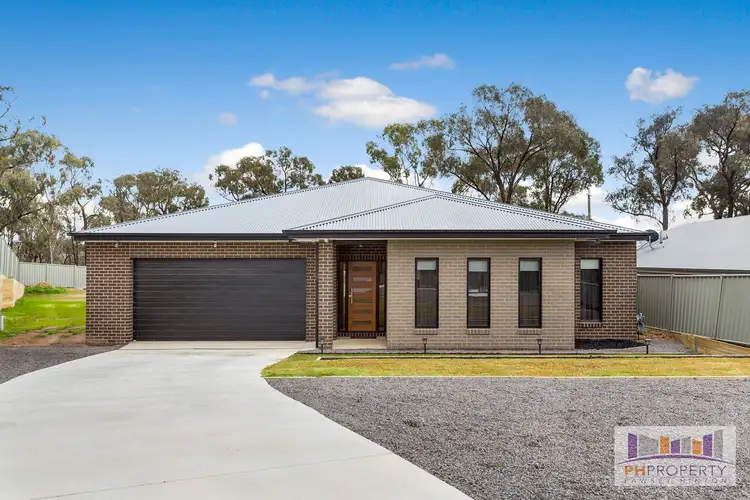Perched in a lovely elevated position at the top end of Forest Lake Estate is this exceptionally built modern home that offers the epitome of luxury family living! Big, bold and offered for sale at barely replacement value, why would you bother with the hassle of building when everything you want is already here and ready to call your own!
Custom designed and individually built, the home is just 18 months old and still looks (and even smells) brand new! Unashamedly big and fit for the largest of families, the floor plan measures over 45 squares of quality craftsmanship under roof, including approx. 35 squares of actual living space. Add to the sizeable residence an equally proportionate 1429m2 allotment, and the numbers are clearly adding up to substantiate the asking price!
Flexibility is the key to any good family home, and it has been afforded in spades here! The spacious interior can be configured to suit any family's individual needs, and quality abounds throughout its fixtures and fittings setting it apart from its competitors. Accommodation is provided by up to five bedrooms, or four plus a very large home office/extra living space if preferred. All bedrooms have good storage space, whilst the master suite has walk in robe and enormous ensuite featuring corner spa, double shower, his/hers vanity unit and separate toilet. The main bathroom and extra powder room service the rest of the home. Ducted reverse cycle refrigerative heating and cooling is zoned throughout the home and keeps the temperature neutral.
Living space is a noticeable design feature, with no less than three sizeable areas to choose from. The lounge at the front is the most formal, the family room forms part of the open plan section of the home, whilst the enormous rumpus room at the rear is perfect for the kids or a pool table. Central to everything is the vast kitchen and dining area, with so much room to welcome the extended family for those special occasions! Bathed in natural light thanks to sky lights in the beautiful vaulted ceiling, the chefs quality kitchen will delight any culinary enthusiast. Boasting an abundance of mod cons, notable appointments include loads of cupboard and bench space, huge walk in pantry, plumbed fridge space, 900mm dual fuel cooking facilities, dishwasher and remote controlled shutters for the sky lights to name a few. Other notable features of the home include double glazed windows, keyless entry and more storage space than you can possibly fill!
Outside, extensive outdoor living under roof makes entertaining a breeze. Thanks to strip heaters and ceiling fans, this fantastic space is useable in all seasons adding an extra dimension to the home. An oversized double garage provides secure parking, dual access is provided for a vehicle at the side and rear, and landscaping has been established to the front. All the hard work and financial burden of flattening the enormous yard at the rear has been done, leaving a blank canvass for you to install a pool or big shed to truly complete this ultra-impressive family package!
Enjoy walks through the bush at the rear or the lake down the street. The quiet of suburbia on the Melbourne side of Bendigo, the property is convenient to schools, Lansell Square shopping centre, and all other local amenities. Do the sums on the cost to buy land and build something of this size and ilk and you will surprised with the result. So, why bother with the hassle when it is already here? Call now to inspect








 View more
View more View more
View more View more
View more View more
View more
