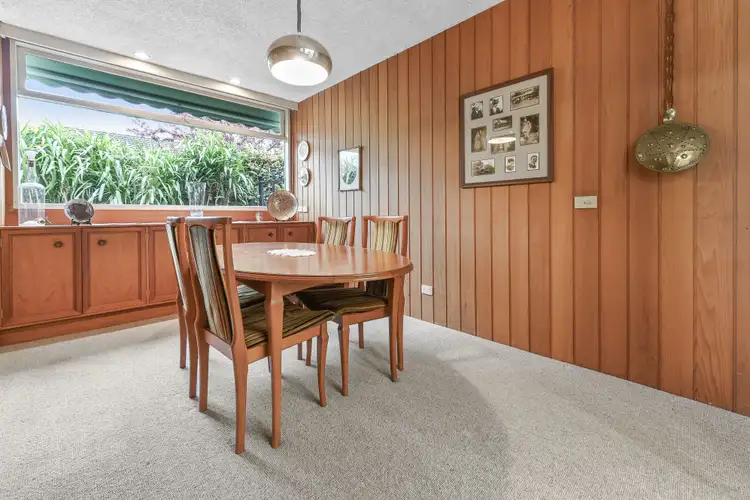Set on a generous allotment of approximately 733sqm, this charming home is defined by oversized living spaces and a picture-perfect outlook across manicured gardens and a private courtyard. The versatile floorplan presents plenty of scope to update and modernise, offering exciting potential for families, renovators or developers alike.
At the front of the home, a carpeted living area with a gas log fireplace and exposed brick feature walls creates a warm and inviting atmosphere. This space connects seamlessly to the North facing front courtyard, providing privacy and the perfect space for entertaining and large family bbqs. Slate flooring guides you through to the renovated kitchen, complete with gas cooktop, oven and grill, rangehood, in-wall microwave and abundant pantry and storage options. A skylight floods the kitchen with natural light, making it a true sanctuary for the home chef. A breakfast bench provides casual dining space, while the formal dining room opposite can be enclosed for added privacy.
The open-plan family room is generously proportioned and extends through sliding doors to the beautifully landscaped rear garden, perfect for relaxed indoor-outdoor living. The master suite is spacious and features a walk-through robe and ensuite with skylight, shower and in-wall toilet. At the opposite end of the house, two further bedrooms include one with an additional retreat overlooking the rear garden, offering a peaceful and flexible living environment.
Additional features include split system heating and cooling for year-round comfort, a large laundry with storage, undercover parking, and a lock-up shed. Whether you envision creating a contemporary family haven, building your forever home, or exploring development opportunities, this property delivers exceptional potential in an enviable location.
Positioned within the Brentwood Secondary College zone (STSA) and surrounded by prestigious schools such as Haileybury, Caulfield Grammar, Wesley College, Avila College and Huntingtower School, the home is also within walking distance to Glen Waverley South Primary and Brentwood Secondary. Lifestyle convenience is further enhanced by nearby Central Reserve, the wide-open spaces of Jells Park, Brandon Park Shopping Centre, The Glen and Chadstone, along with excellent transport links and easy access to EastLink and the Monash Freeway.
Photo ID required at all open for inspections.








 View more
View more View more
View more View more
View more View more
View more
