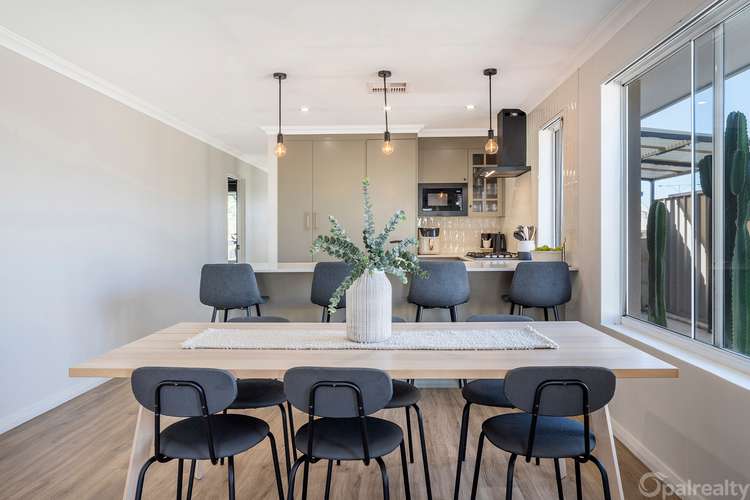Under Offer by Opal Realty
4 Bed • 2 Bath • 2 Car • 309m²
New



Under Offer





Under Offer
16 Redwood Avenue, Karnup WA 6176
Under Offer by Opal Realty
- 4Bed
- 2Bath
- 2 Car
- 309m²
House under offer15 days on Homely
Home loan calculator
The monthly estimated repayment is calculated based on:
Listed display price: the price that the agent(s) want displayed on their listed property. If a range, the lowest value will be ultised
Suburb median listed price: the middle value of listed prices for all listings currently for sale in that same suburb
National median listed price: the middle value of listed prices for all listings currently for sale nationally
Note: The median price is just a guide and may not reflect the value of this property.
What's around Redwood Avenue

House description
“Stylish & Unique Sanctuary”
Nestled within the popular Vista Estate on an elevated 309sqm parcel of land, this alluring home exudes a sense of warmth from the first moment you enter. Showcasing four bedrooms, two bathrooms and low maintenance gardens, this home is perfectly suited for modern lifestyles.
The kitchen is located at the heart of the home and features modern design seamlessly integrated appliances, ample pantry space concealed behind sleek cabinetry, 5 gas burner cooktop, rangehood, stylish pendant lighting that glows over the stone benchtops and overlooks the open plan allowing for effortless entertaining and socializing.
The spacious master bedroom is undeniably striking with it's dark allure of black walls and soft white VJ panelling, together creating an ambience of modern sophistication, yet warmly inviting. The room is complemented by the filter of natural light, sizeable walk-in robe and well-appointed ensuite with shower, vanity, ample storage and toilet.
Bedroom two is positioned to the front of the home and with the close proximity to the master bedroom, could serve wonderfully as a nursery but with the versatility to transform into various functional spaces to suit your needs and lifestyle. Bedrooms three and four are located to the rear of the home, with ample space and built in robes sharing access to the family bathroom with bath, shower and vanity with under bench storage.
Property Features Include:
- Renovated laundry with an abundance of bench and storage space
- Ducted and zoned reverse cycle air conditioning
- LED lighting
- Shoppers entry
- Easy care vinyl plank flooring throughout
- Security camera system
- Double garage with laneway access and automatic roller door
- Low maintenance gardens and artificial turf lawn area
- Garden shed
- Block: 309sqm
- Living: 120sqm
- Build: 2015
- Potential Rent: $620 - $650 p/w approx.
Step outdoors through the glass sliding door and enjoy your favourite glass of wine with a good book under the gazebo and artificial lawn area, making maintenance super easy.
Don't miss the opportunity to view this stunning home providing a great location to enjoy the coastal lifestyle and just a short walk from Singleton Village Shopping Centre, close to local primary schools, transport links and only moments from the beautiful Singleton beach.
Contact Nat at Opal Realty for further information.
Disclaimer: This property description has been prepared for advertising and marketing purposes only. The information provided is believed to be reliable and accurate. Buyers are encouraged to make their own independent due diligence investigations / enquiries and rely on their own personal judgement regarding the information provided. Opal Realty provide information without any express or implied warranty as to its accuracy or currency.
Building details
Land details
What's around Redwood Avenue

Inspection times
 View more
View more View more
View more View more
View more View more
View moreContact the real estate agent

Natalie Williams
Opal Realty
Send an enquiry

Agency profile
Nearby schools in and around Karnup, WA
Top reviews by locals of Karnup, WA 6176
Discover what it's like to live in Karnup before you inspect or move.
Discussions in Karnup, WA
Wondering what the latest hot topics are in Karnup, Western Australia?
Similar Houses for sale in Karnup, WA 6176
Properties for sale in nearby suburbs

- 4
- 2
- 2
- 309m²
