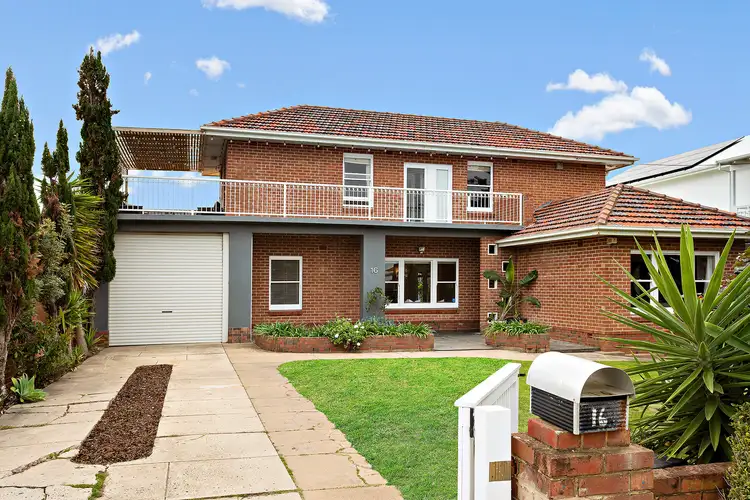Set across two levels, this spacious residence is designed to accommodate modern family living while offering exciting scope for future development or renovation. With multiple indoor and outdoor living zones, a flexible floorplan, and a detached studio, the home is well-suited to families wanting space to grow, those seeking a versatile coastal retreat, or developers looking to take advantage of a blue-chip beachside address.
Zoned 'Waterfront Neighbourhood' the block is prime for a two home development.
The home combines character and contemporary finishes, featuring polished wooden floorboards in the main living areas, striking polished concrete for a modern edge, and plush dark grey carpet to most bedrooms. Entertain in style with an in-ground swimming pool, expansive outdoor areas, and a floorplan that allows for seamless movement between spaces. The external studio adds another dimension – ideal as a gym, pool room, teenage retreat, or home office – making it adaptable to a wide range of lifestyle needs. With generous proportions across both levels, there's plenty of space to customise, refresh, or simply enjoy as is.
Key Features:
-Two-storey home with multiple indoor and outdoor living areas
-Spacious kitchen with ample storage and bench space
-In-ground swimming pool with surrounding entertaining area
-Open-plan living and dining with polished wooden floorboards
-Polished concrete finishes for a modern, durable touch
-Dark grey carpet to most bedrooms for warmth and comfort
-Generous bedrooms with built-in storage
-Master retreat with ensuite and private outlook
-Family bathroom with separate bath and shower
-Versatile detached studio – gym, games room, retreat, or office
-Secure garaging plus additional off-street parking
-Established gardens enhancing privacy and street appeal
-Flexible floorplan with scope to renovate, update, or redevelop
Located less than 200 metres from the sand of West Beach, this property offers the ultimate coastal lifestyle with everyday convenience at your doorstep. Just over 1.5km to Harbour Town and within easy reach of schools, shops, cafes, and transport, it provides the perfect blend of relaxation and accessibility. Whether you're searching for a family home, a future project, or a prime site in a highly sought-after pocket, this property represents an opportunity not to be missed.
Specifications:
Land Size / 699M2
Year Built / 1958
Council / City of Charles Sturt
Council Rates / $872PQ
Zoning / Waterfront Zoning
All information provided has been obtained from sources we believe to be accurate, however, we cannot guarantee the information is accurate, and we accept no liability for any errors or omissions (including but not limited to a property's land size, floor plans and size, building age and condition) Interested parties should make their own enquiries and obtain their own legal advice. RLA 254416








 View more
View more View more
View more View more
View more View more
View more
