Auction Sat, 6th Dec - 11.30am (USP)
Designed to embrace a sequence of light-grabbing courtyards; this gloriously private, far-reaching home draws your eyes, feet and envious guests to the garden at every opportunity it gets, culminating in the north-facing patio at its serene nucleus.
The sum of its parts is a hidden world of its own with a Tuscan feel, storage at every turn, creature comforts, ensuited main bedroom and a bevy of zones - whether inside or out - that adapt to the season and stage of life you're in, all just a stroll from Ridge Park. Perfect.
Open the door to:
⁃ A home that hides in plain sight behind a high, secure boundary, revealing its world only once you step inside
⁃ A versatile floorplan with generous courtyards that draw you out and light in
⁃ A central courtyard framed by full height glazing and French doors that pull the living zones into one continuous, social landscape
⁃ Two distinct living areas that allow life to run in parallel
⁃ A bright, well appointed kitchen acts as the central hub
⁃ Three substantial bedrooms, including a main suite with walk-in robe, ensuite and a private courtyard straight out of Tuscany
⁃ Ducted reverse cycle air conditioning that keeps the tone even through every season, supported by clever glazing and courtyard orientation
⁃ Extensive built in storage
⁃ A monitored security system, integrated data network and back to base readiness
⁃ A double garage with internal access
⁃ Established low-maintenance gardens
⁃ Zoning for Glenunga International High School
Close the door on:
⁃ Feeling overlooked or open to the street; the privacy envelope is complete
⁃ Spaces that fight for light; vast windows and those courtyards brighten every corner
⁃ Layouts that hem you in. This spacious home flows like a flexible, fluid dream
The green gateway to Ridge Park's courts and boundless oval wait at the end of a street that places you within a moment of Burnside Village, Mitcham Square, cosmopolitan Unley, revered colleges and public schools, not to mention the CBD itself. You want it all? Myrtle Bank hands it over.
CT Reference - 5338/887
Council - City of Unley
Zone - SN - Suburban Neighbourhood
Council Rates - $2,186.10 per year
SA Water Rates - $1,081.44 per year
Emergency Services Levy - $221.85 per year
Land Size - 443m² approx.
Year Built - 1998
Total Build area - 221m² approx.
All information or material provided has been obtained from third party sources and, as such, we cannot guarantee that the information or material is accurate. Ouwens Casserly Real Estate Pty Ltd accepts no liability for any errors or omissions (including, but not limited to, a property's floor plans and land size, building condition or age). Interested potential purchasers should make their own enquiries and obtain their own professional advice. Ouwens Casserly Real Estate Pty Ltd partners with third party providers including Realestate.com.au (REA) and Before You Buy Australia Pty Ltd (BYB). If you elect to use the BYB website and service, you are dealing directly with BYB. Ouwens Casserly Real Estate Pty Ltd does not receive any financial benefit from BYB in respect of the service provided. Ouwens Casserly Real Estate Pty Ltd accepts no liability for any errors or omissions in respect of the service provided by BYB. Interested potential purchasers should make their own enquiries as they see fit.
RLA 275403
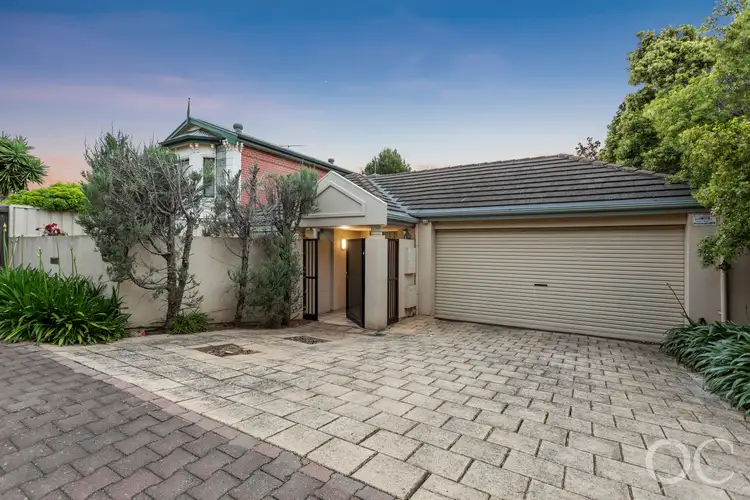
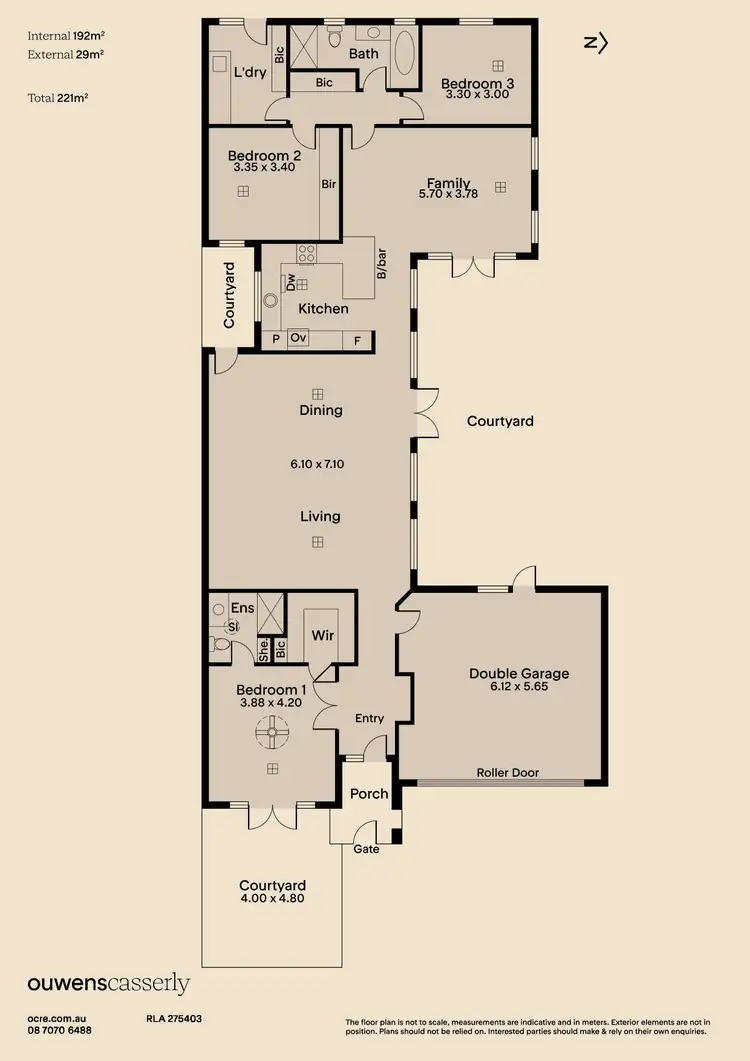
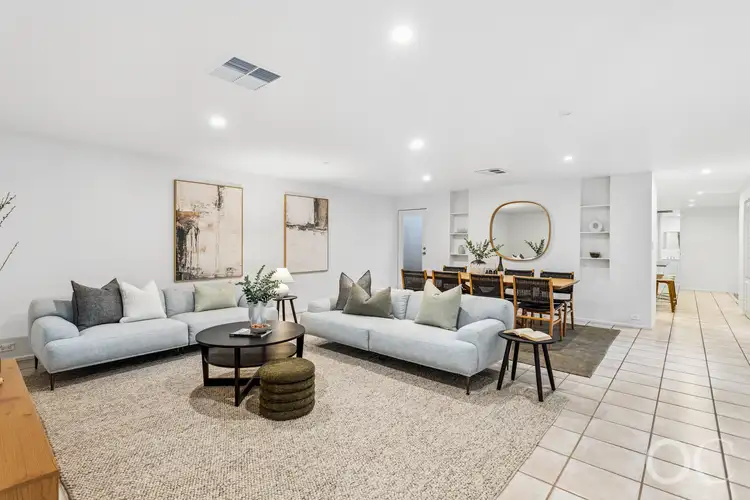
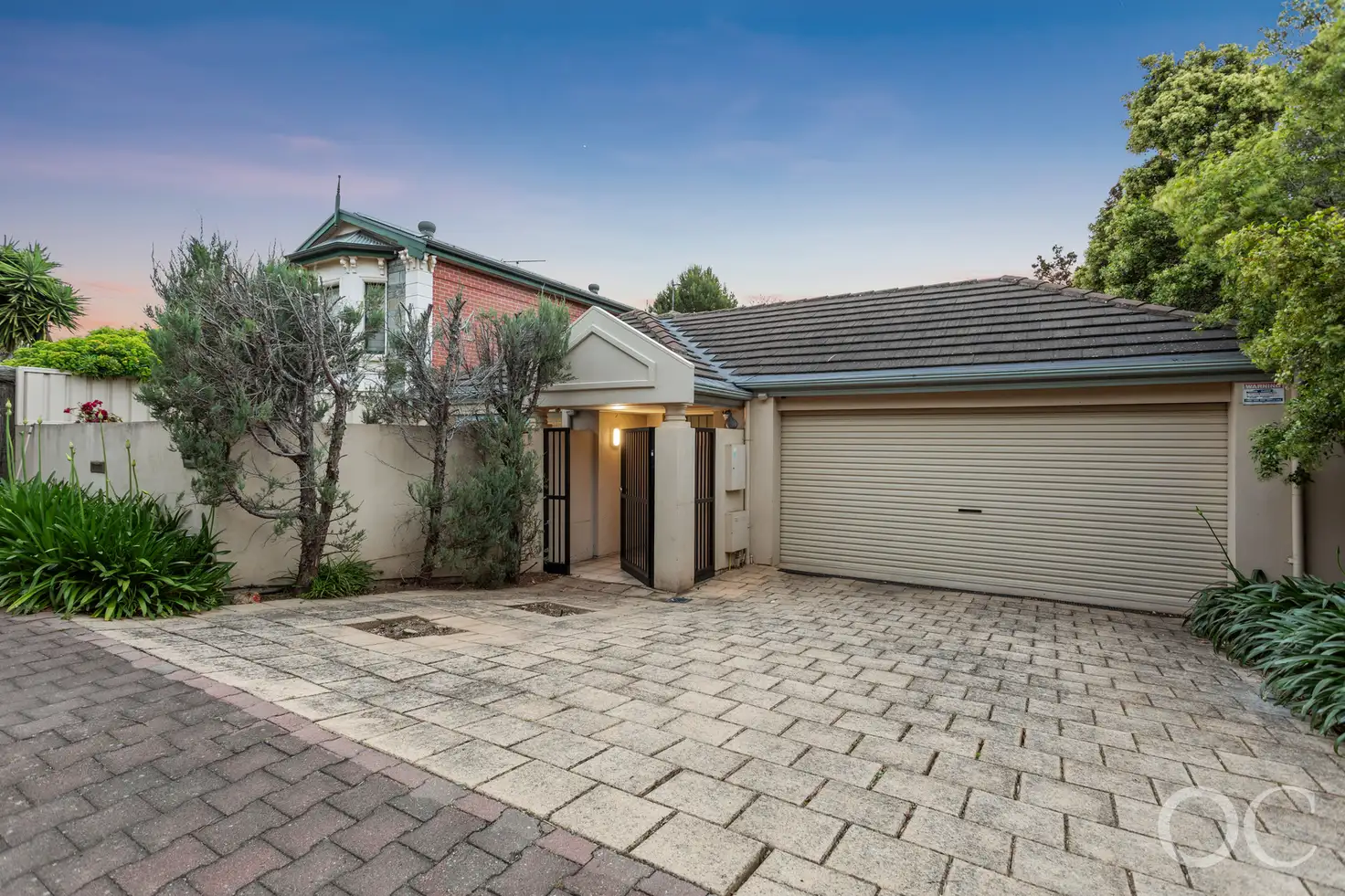


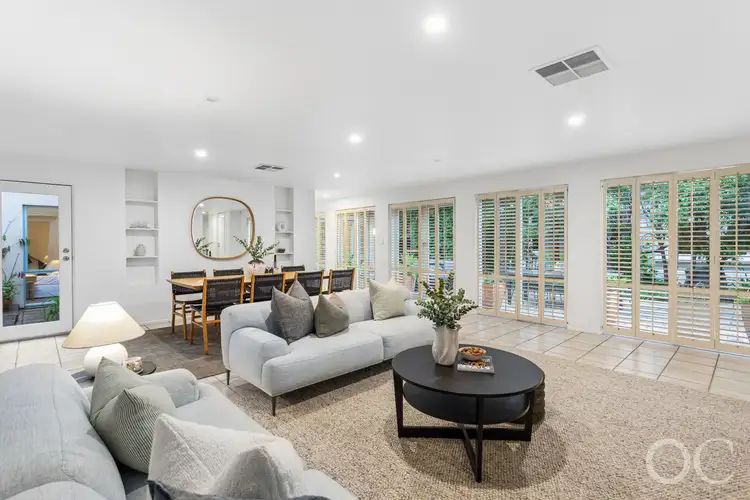
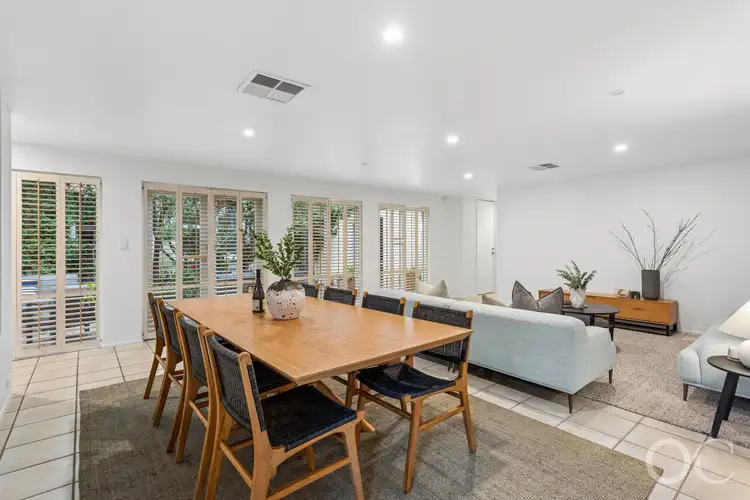
 View more
View more View more
View more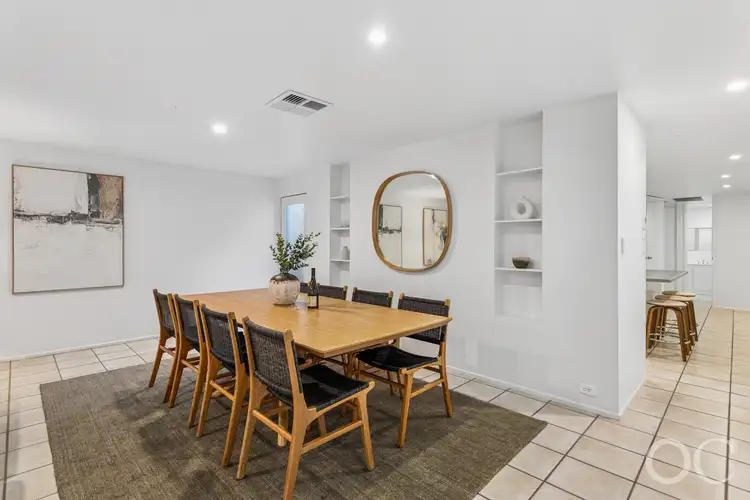 View more
View more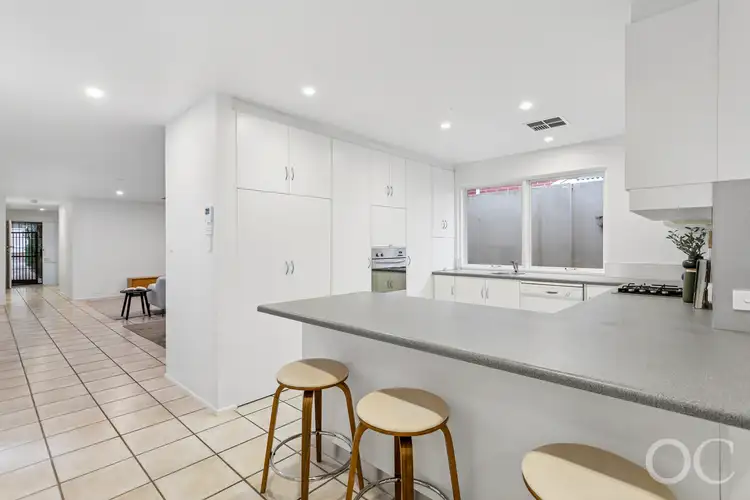 View more
View more
