Perfectly positioned at the top of Denman Prospect, just a few minutes' walk to the popular Ridgeline Park and playground, you'll find this incredible family home packed with every luxury your family could ever wish for. An entertainer's home that suits every day modern family living, you will appreciate the generous proportions, the opulent segregated mater suite and the versatility of three large separate living areas. A light and bright feel is created through the north aspect to the living areas and the open-plan design flows seamlessly out onto the covered alfresco dining area and immaculate backyard complete with a spa. Just 3 years old and built by the quality and reputable Rawson Homes, the high quality inclusions are felt throughout, with its high square-set ceilings, 40mm benchtops, floor-to-ceiling tiling, 20kw solar system and even a Tesla battery in the garage.
* Double glazed windows, ducted and zoned reverse-cycle air-conditioning, 20kw solar panel system, north facing living areas, ceiling fans
* Three separate large living areas include a dining/family room, a media lounge and a kids' retreat/rumpus room
* High quality carpets and laminate flooring, plantation shutters, roller blinds, floor-to-ceiling sheers, built-in robes to all bedrooms, feature pendant lighting, LED downlights
* Modern high-end kitchen with dishwasher, 900mm gas cooking, walk-in-pantry, 40mm marble-look stone benchtops, large island bench/breakfast bar
* Luxe bathrooms with heated towel rails, floor-to-ceiling tiling, oversized showers
* Opulent master bedroom of generous proportions with a huge, luxe ensuite, double basins and walk in robe
* Fabulous entertaining area flowing off the living areas with a tiled covered alfresco, ceiling fan, vogue pergola covering a spa
* Immaculate low-maintenance gardens and stone retaining walls with cubby house, shed, water tank, fully irrigated
* Solid brick built with no core holes
* Double auto-garage with drive through access to backyard, Tesla battery
Rates: $3,737pa (approx.)
Land Tax:$6,194pa (approx.)
UCV: $720,000 (2022)
Whilst all care has been taken to ensure accuracy in the preparation of the particulars herein, no warranty can be given, and interested parties must rely on their own enquiries. This business is independently owned and operated by Belle Property Canberra. ABN 95 611 730 806 trading as Belle Property Canberra.
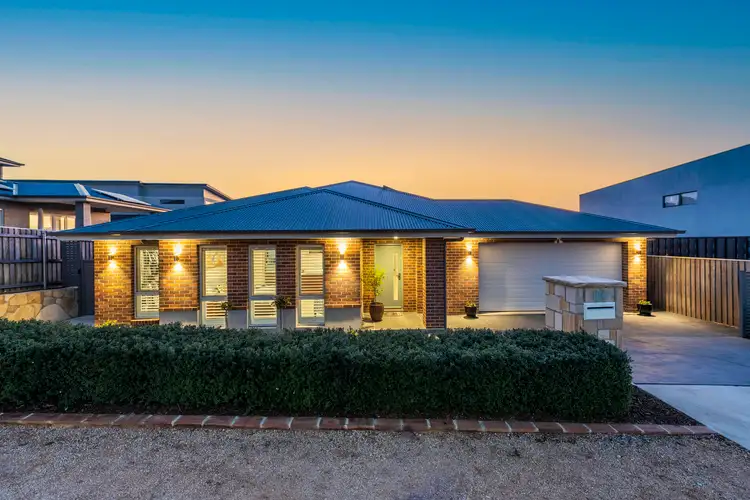

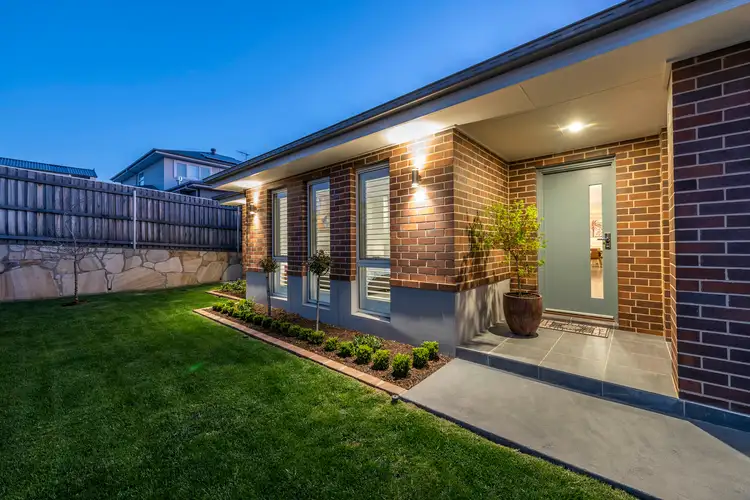



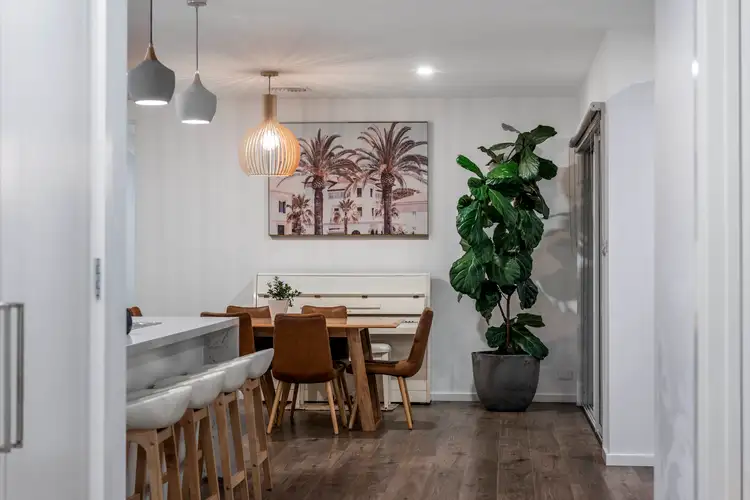

 View more
View more View more
View more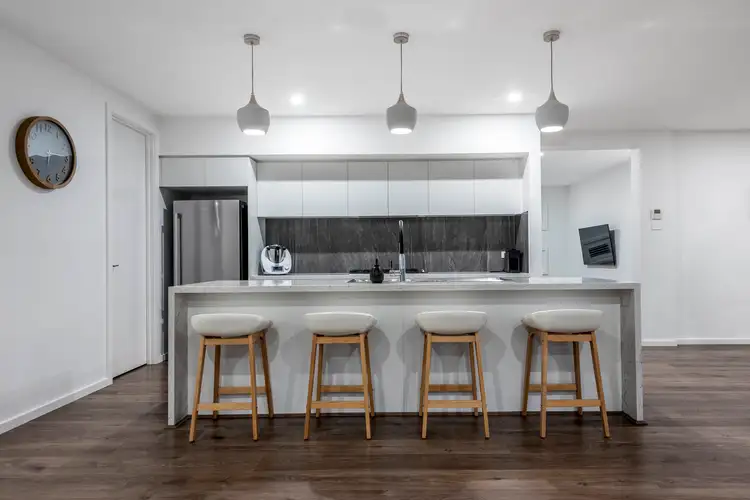 View more
View more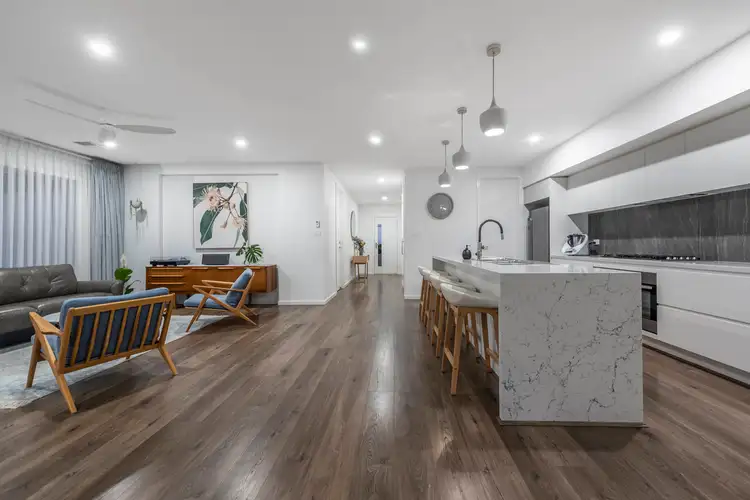 View more
View more
