FIND. Filling your gaze with green, tree-filled outlooks, this elevated four-bedroom residence invites you to sink into a sense of peace and serenity. Tucked away on a quiet, protected street on the outskirts of Brookvale, this captivating home offers a practical family-focused floorplan that flows over two immaculate levels, with a choice of two living spaces, balconies on both floors, and four generous bedrooms.
LOVE. A big highlight is the enchanting backyard, which features carefully-tended gardens, level outdoor entertaining, and a cascading adventure-style garden with a tree house. Though quiet and serene, this tucked-away street is central to many amenities, including beaches, Brookvale's vibrant arts and lifestyle hub, and bushwalking trails at Allenby Park and Manly Dam.
- Bright and airy living area with connections to front and rear alfresco space, so you can move effortlessly between indoors and out.
- Stylish modern kitchen with a central island bench, stone counters, gas cooking, quality appliances and windows that open up to the rear deck.
- An ideal layout for entertaining with smooth level flow from living to an all-seasons deck with built-in BBQ and built-in seating.
- Downstairs master bedroom with built-in robes, an en-suite bathroom, and doors to the balcony so you can welcome in fresh air as soon as you wake.
- A second living area with built-in storage sits alongside the master bedroom and is ideal as parent's retreat, play space or home office.
- Upstairs bedrooms are light-filled and spacious, with all featuring built-in wardrobes and two offering access to the upper balcony.
- Stylish, modern family bathroom with bathtub and separate shower.
- Large lock-up garage plus under-house storage room.
LIVE. On the cusp of Brookvale, this practical location strikes the perfect balance between offering peace and a sense of escapism, whilst also offering easy access to conveniences. Within walking distance of Brookvale's many breweries, distilleries and cafés, there is a vibrant arts and lifestyle scene to indulge in, whilst Warringah Mall is also a quick stroll away for all of your shopping needs. Beacon Hill is well placed for access to beaches, schools and nature trails.
RATES/SIZE:
Water rates: Approx $171.41 pq
Council rates: Approx $531.96 pq
Size: Land approx. 608 sqm
ABOUT THE AREA
Local Transport:
- Buses to Westfield Warringah Mall, Manly, Dee Why, Chatswood and City CBD
Shopping:
- Westfield Warringah Mall
- Dee Why restaurants, cafes and shops
- Dee Why RSL
- Brookvale Pubs & Breweries
Schools:
- Brookvale Primary School
- The Forest High School
- St Augustine's College
- St Luke's Grammar
- Oxford Falls Grammar
WHAT THE OWNER LOVES:
- We have found the layout to be perfect for entertaining, with doors that open the living area up to meet the deck.
- It's so handy having the second living space as somewhere to escape to.
- We love the convenience of having Brookvale's breweries and Warringah Mall on the doorstep.
Disclaimer: Whilst every effort has been made to ensure the accuracy and thoroughness of the information provided to you in our marketing material, we cannot guarantee the accuracy of the information provided by our Vendors, and as such, Cunninghams makes no statement, representation or warranty, and assumes no legal liability in relation to the accuracy of the information provided. Interested parties should conduct their own due diligence in relation to each property they are considering purchasing. All photographs, maps and images are representative only, for marketing purposes.
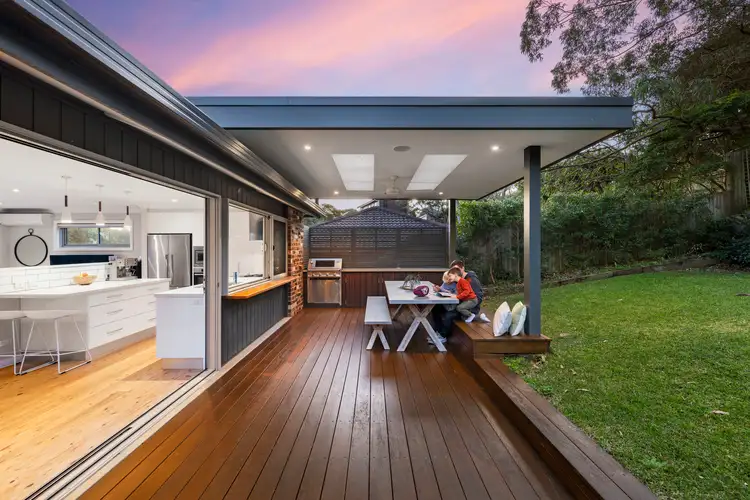
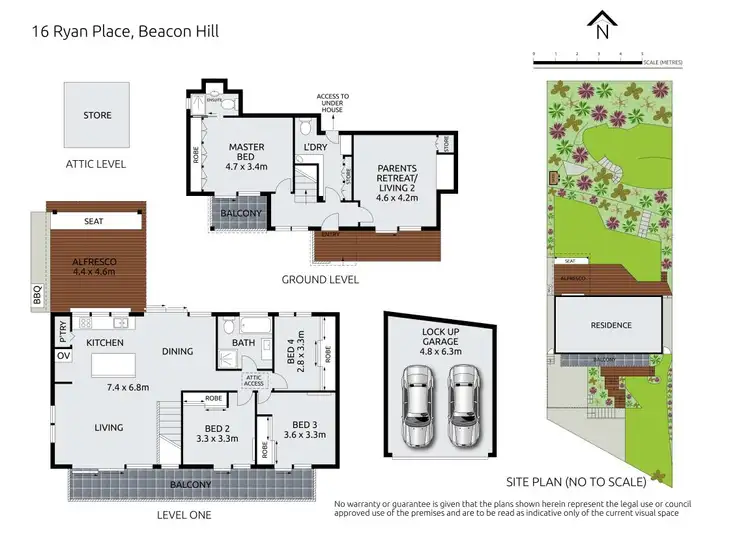
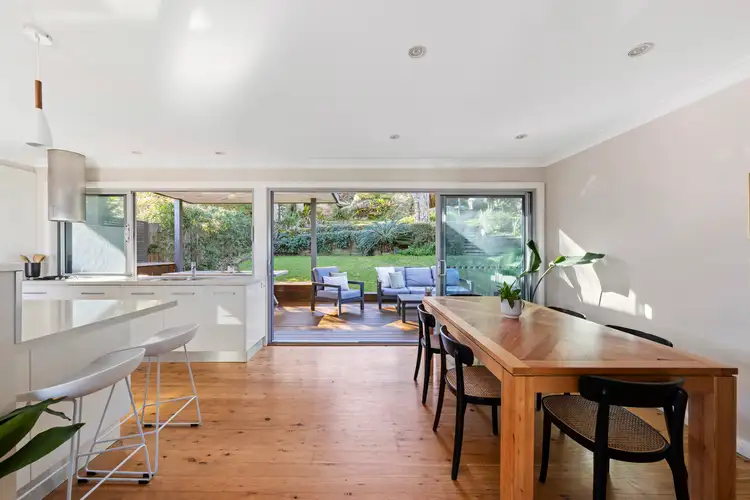
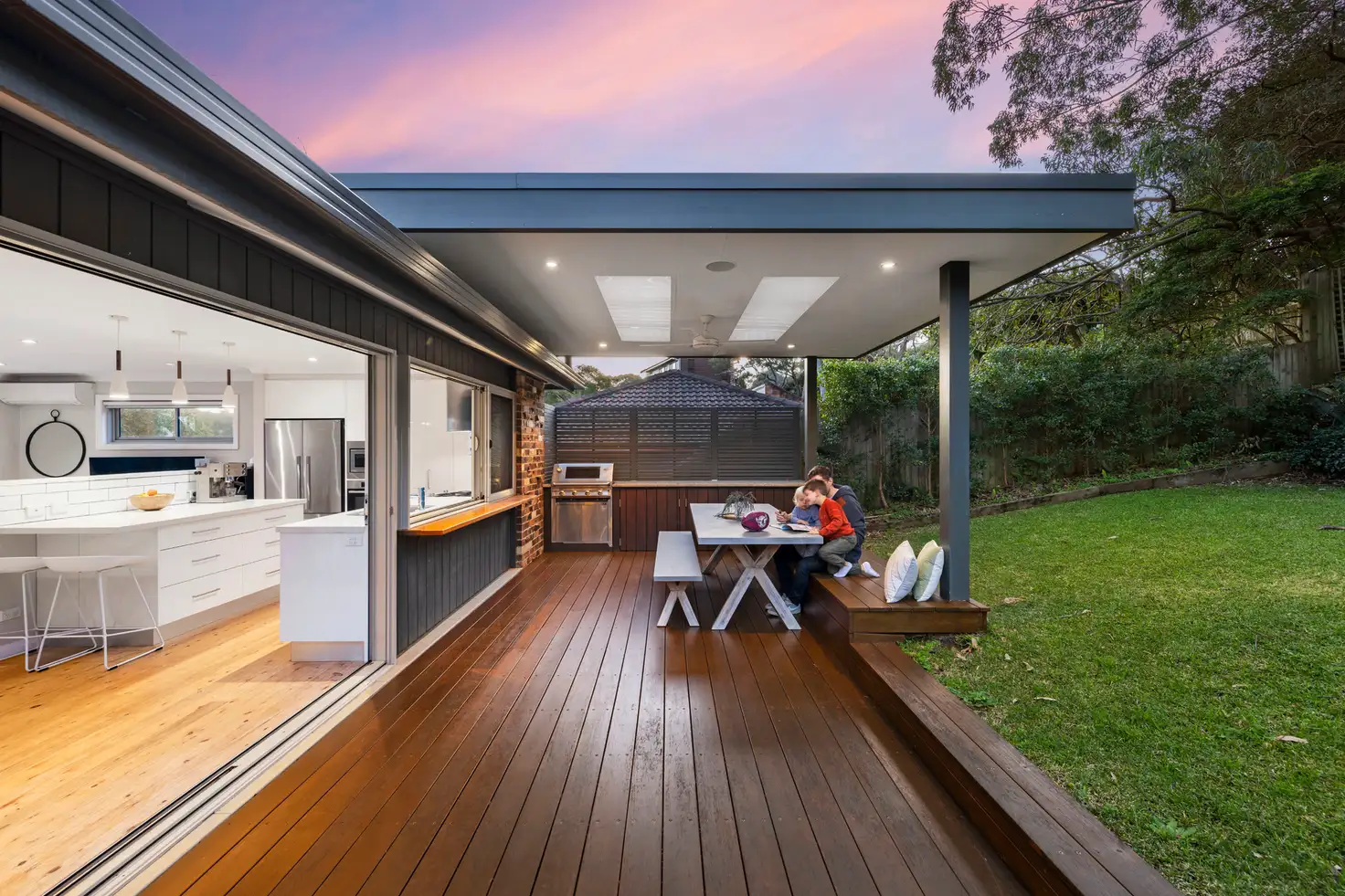


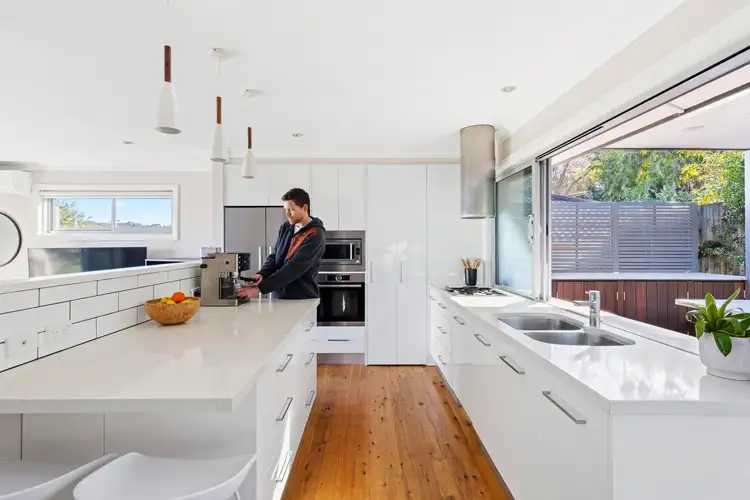
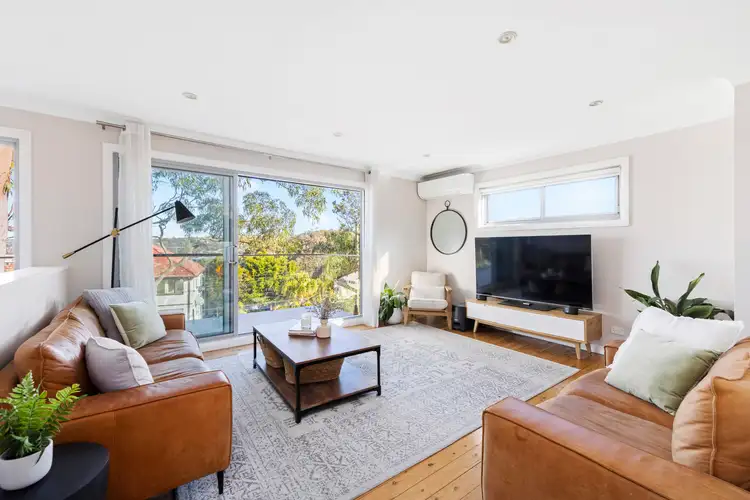
 View more
View more View more
View more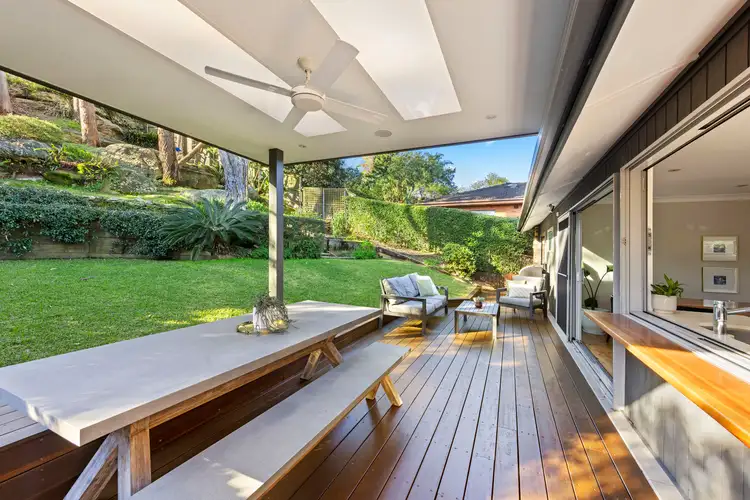 View more
View more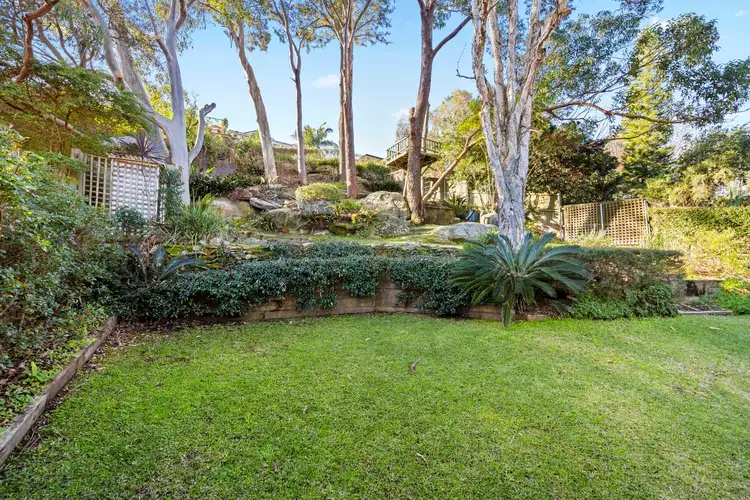 View more
View more
