Price Undisclosed
3 Bed • 2 Bath • 1 Car • 375m²
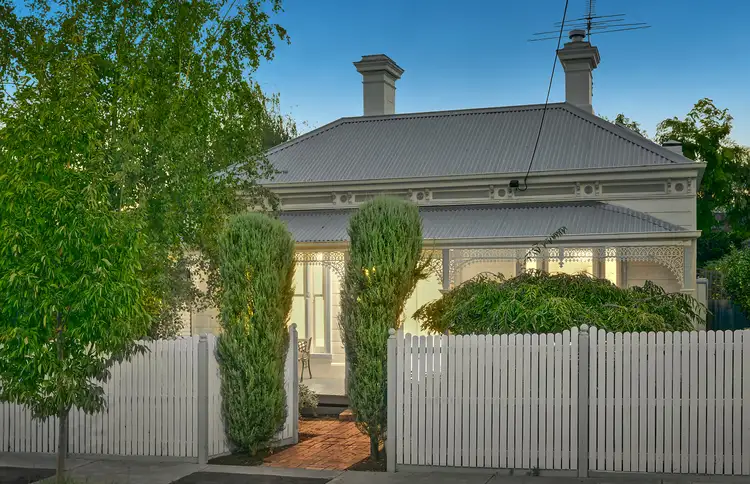
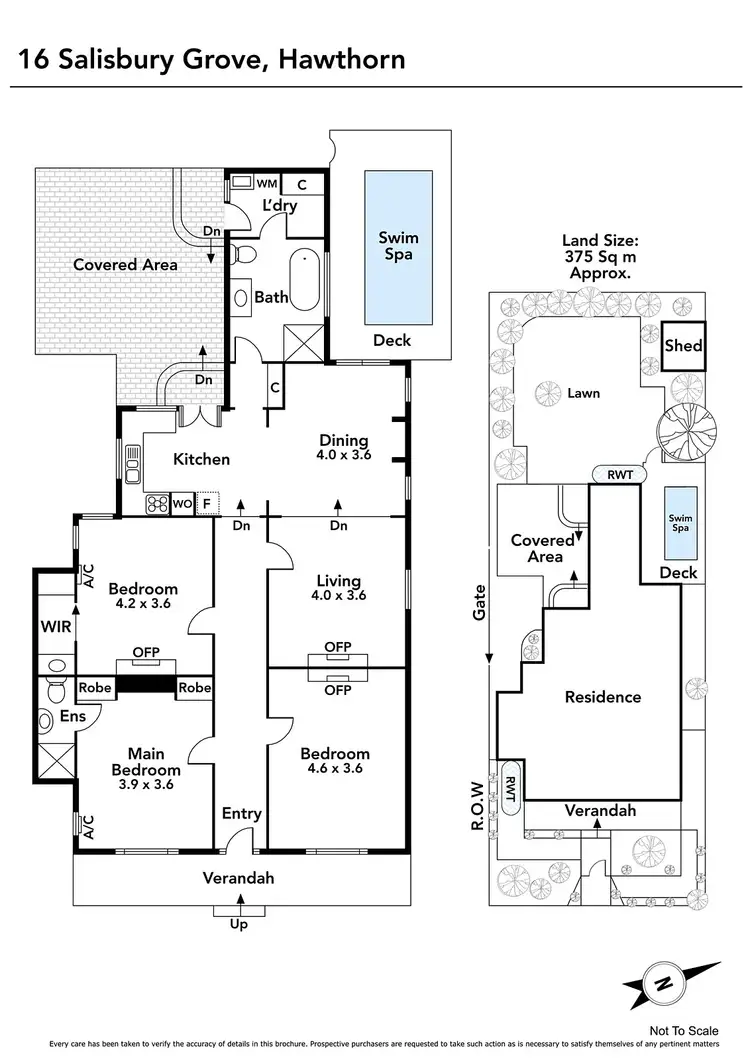
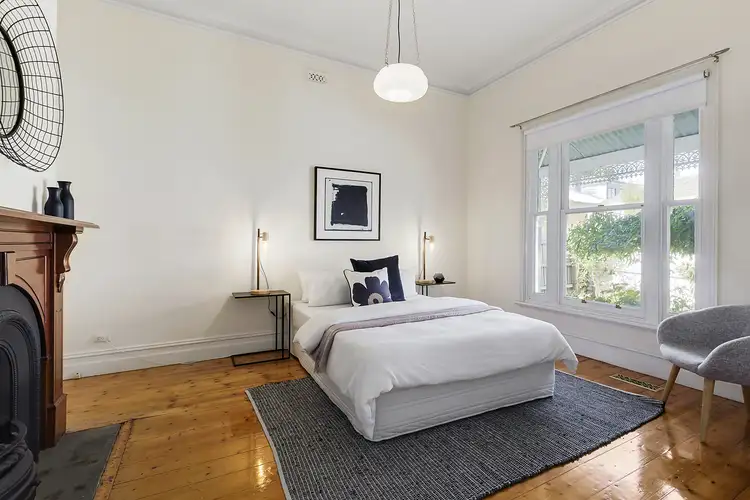
+10
Sold
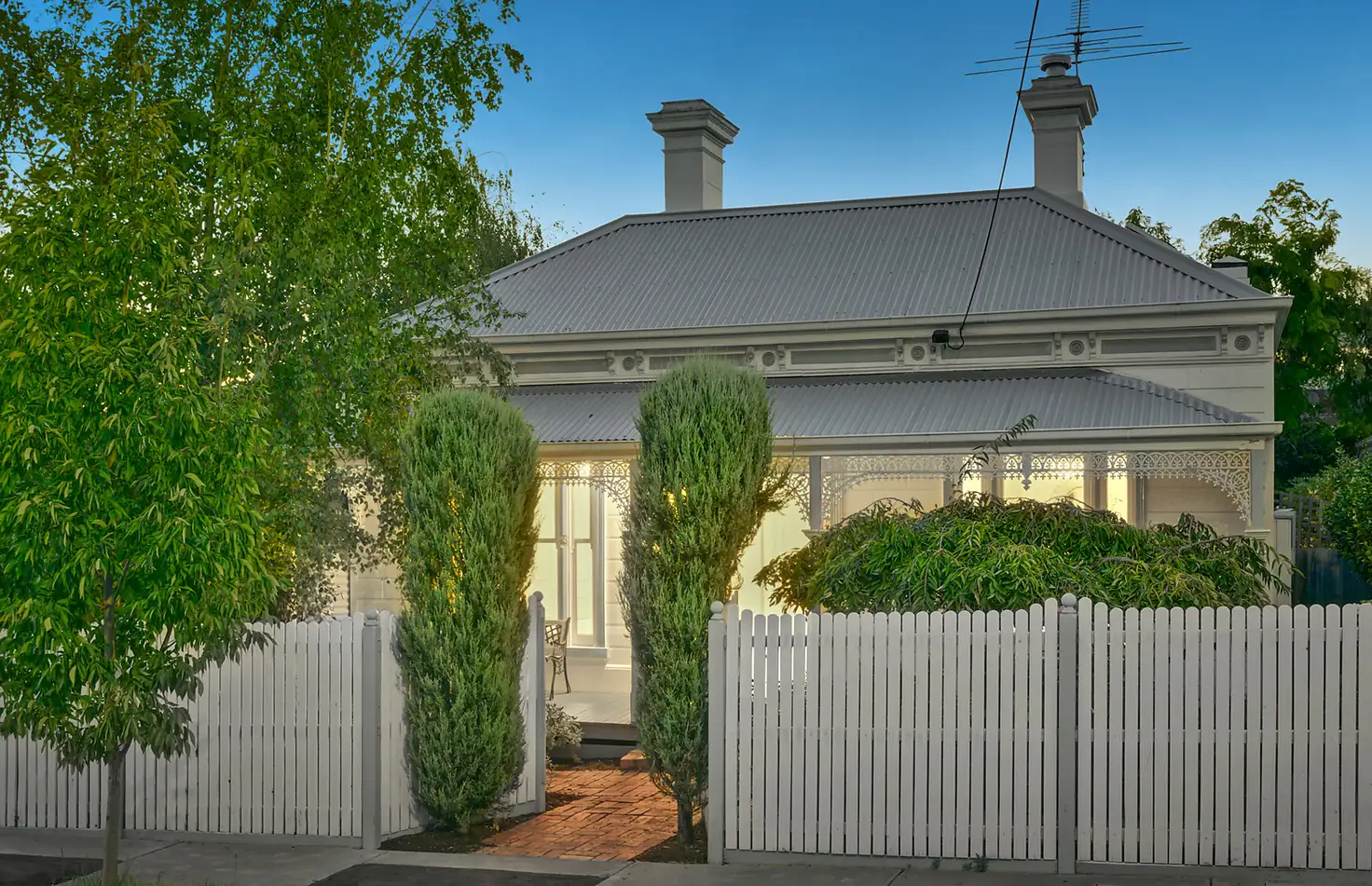


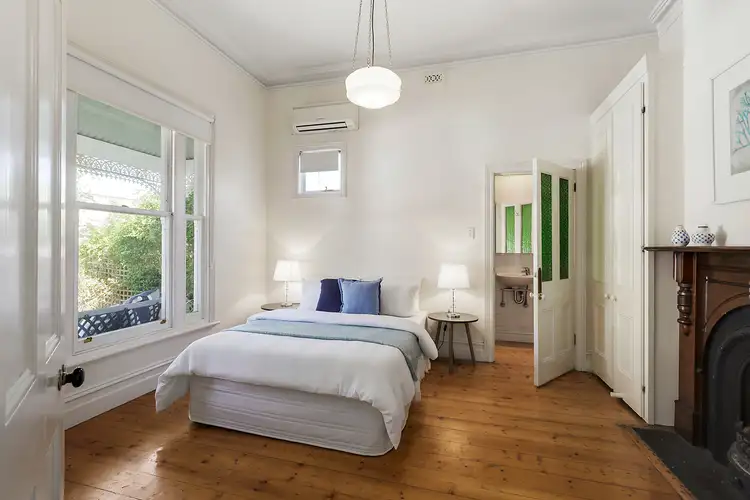
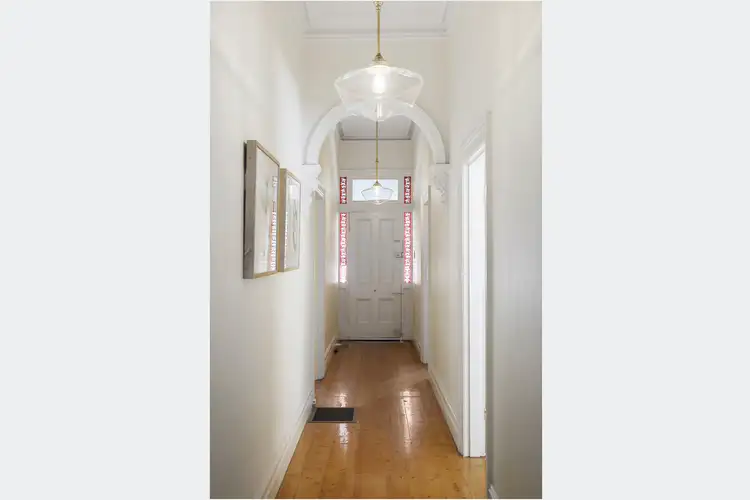
+8
Sold
16 Salisbury Grove, Hawthorn VIC 3122
Copy address
Price Undisclosed
What's around Salisbury Grove
House description
“Rich In Character and Lifestyle Attributes”
Land details
Area: 375m²
Documents
Statement of Information: View
Interactive media & resources
What's around Salisbury Grove
 View more
View more View more
View more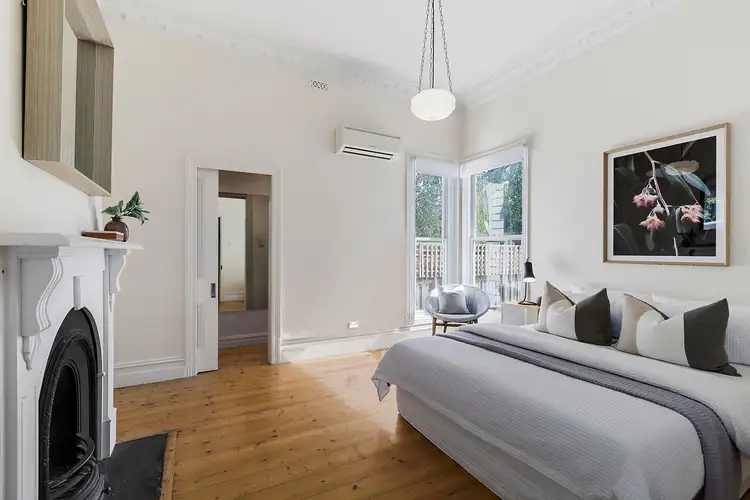 View more
View more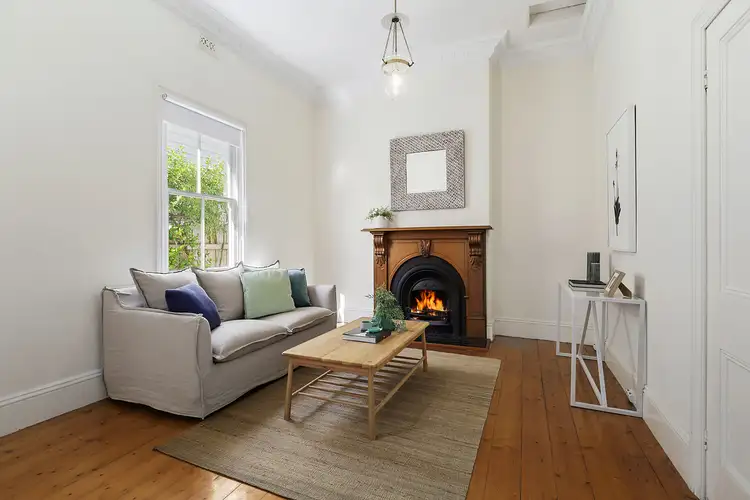 View more
View moreContact the real estate agent
Nearby schools in and around Hawthorn, VIC
Top reviews by locals of Hawthorn, VIC 3122
Discover what it's like to live in Hawthorn before you inspect or move.
Discussions in Hawthorn, VIC
Wondering what the latest hot topics are in Hawthorn, Victoria?
Similar Houses for sale in Hawthorn, VIC 3122
Properties for sale in nearby suburbs
Report Listing

