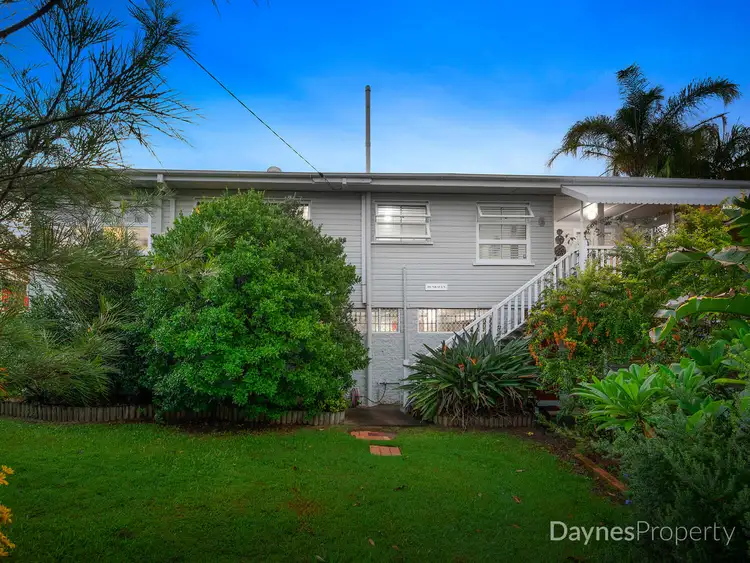Beyond the gorgeous manicured gardens of this immaculately presented property is this large, meticulously renovated home awaiting the next chapter. Situated on one of best streets in Acacia Ridge, this is your opportunity to secure the ultimate in lifestyle and practicality. The east-facing front deck is perfect for enjoying your morning coffee in the tranquil surrounds, afforded by the quiet neighbourhood and leafy gardens. Stepping inside, the bright and spacious living area flows beautifully through to the equally well-appointed dining and kitchen spaces. The gourmet kitchen has been designed to provide the utmost in convenience, the best quality appliances, and has been finished with sleek cabinetry and benchtops. These inviting spaces are the heart of this home and provide the perfect place to enjoy relaxing with family and friends.
The home has been completely renovated within the last five years, with tastefully selected neutral colour schemes, and quality fittings and finishes throughout. Upstairs are three generously proportioned bedrooms, all with air conditioning and the master with storage. Each of these bedrooms is bright and airy, with large windows giving leafy outlooks. The bathroom has been fully transformed into a sleek and modern space, with glossy tiles and elevated fittings. The real value of this property lies in the beautifully finished downstairs renovation. Fully enclosed and accessible via internal stairs, this area has been equipped with a spacious living area, a large bedroom and beautiful bathroom. With separate access, this space presents a multitude of opportunities for those after a dual living situation or those who need a little extra from their home.
This property features:
* Beautiful polished timber flooring throughout living and bedrooms, neutral and fresh paint colours on walls
* Open plan living flowing into open plan kitchen and dining, and out to front deck
* Large, open kitchen with granite topped island bench, additional ample bench space and plenty of storage
* Kitchen finished with quality fittings, Blanco and Miele appliances, clean white laminate cabinetry and low maintenance flooring
* Bathroom completely remodelled and reconfigured into a modern, low maintenance retreat, with glossy tiles and walk in shower
* Three good-sized bedrooms upstairs, two with ceiling fans, one with storage and all with air conditioners
* Downstairs is an additional living area, bedroom and fully equipped bathroom
* Downstairs has been finished with low maintenance flooring, can be accessed via internal carpeted stairs or through carport from the ground level
* Laundry is under internal stairs
* Single lockup garage with remote access under house
* Large double carport to the front of the house, providing undercover access to ground floor
* Access to backyard externally via side gate, or internally via back door
* Outside is a concrete entertaining area overlooking leafy backyard, perfect for entertaining
* Lockable garden shed, secure parking for caravan, trailer or boat to the side of the house
* Solar panels on the roof with 3kW inverter, solar hot water system
* Fully fenced backyard, with colourbond fencing
Situated on a 658sqm block, fully fenced, beautifully landscaped and private, the backyard affords a generous piece of land to enjoy. Close to Acacia Ridge State Primary School and an easy driving distance to other great schools. Convenient to the great range of amenities this great area has to offer with the Elizabeth Street local shops, and the Acacia Market Place with both Woolworths and Aldi, only a short drive away. This property is an excellent opportunity for those at any stage of their property journey. The abundance of space provides the lucky future owners with plenty of options to enterprise on their investment or simply enjoy as a generous family home. Call today to arrange an inspection, this one will not last long!








 View more
View more View more
View more View more
View more View more
View more
