This is the opportunity you have been waiting for. A large solid home of brick construction, built in an era when they were built to last, over 2 spacious levels, set on an allotment of 676sqm.
This is a very popular enclave of Carseldine, known as The Wineries Estate due to the naming of the streets, is an area in demand. The proximity to Aspley Hypermarket, public transport, and access to the Northern Motorway, make this a popular suburb.
Entering via a covered portico, the home opens to the foyer and stairs which lead to the upper level of the home, where we find a living room with access to the front balcony which overlooks Sauterne Street. Adjacent is the dining room with access to the balcony. The beautiful kitchen has an electric cooktop, stainless steel rangehood, quality appliances and ample storage and bench space. Down the hallway, we find three bedrooms, all with built-ins. Central to the bedrooms is a recently renovated family bathroom with a large bath, rain head shower head, single bay vanity, ample storage, and separate toilet. The master bedroom has a walk-in wardrobe, built-ins, split system air conditioning and a balcony overlooking the backyard.
On the downstairs level of the home, we find a living area/rumpus room, a kitchenette with a gas cooktop, sink and storage, a bathroom with a shower and toilet, double bay automatic garage with secure access to the home and separate laundry.
To further compliment this beautiful home is an undercover outdoor entertaining area overlooking the backyard and swimming pool, garden shed and side access.
The home is approximately 15 kilometres to the Brisbane CBD and 25 minutes to the Brisbane Airport via the Airport Link Tunnel. Quality public and private schools are nearby, and the area is well serviced by bus services from some of Brisbane's finer private schools.
Key Features
Upper Level
- Master bedroom with WIR, built ins, split system air conditioning & balcony
- 2nd Bedroom with built ins
- 3rd Bedroom with built ins
- 4th Bedroom
- Recently renovated Family bathroom with large bathtub
- Separate toilet
- Kitchen with electric cooktop, stainless steel rangehood, quality appliances & ample bench space
- Dining room with access to balcony
- Lounge room with access to balcony
Lower Level
- Living/Rumpus room
- Kitchenette with gas cooktop & storage
- Bathroom with shower & toilet
- Laundry
- Under stair storage
- Undercover outdoor entertaining area
- Backyard with garden shed
- Swimming pool
- 2 Car accommodation
- 676sqm North facing block
- Close to shops
- Close to schools
- Close to public transport
- Close to major shopping centres
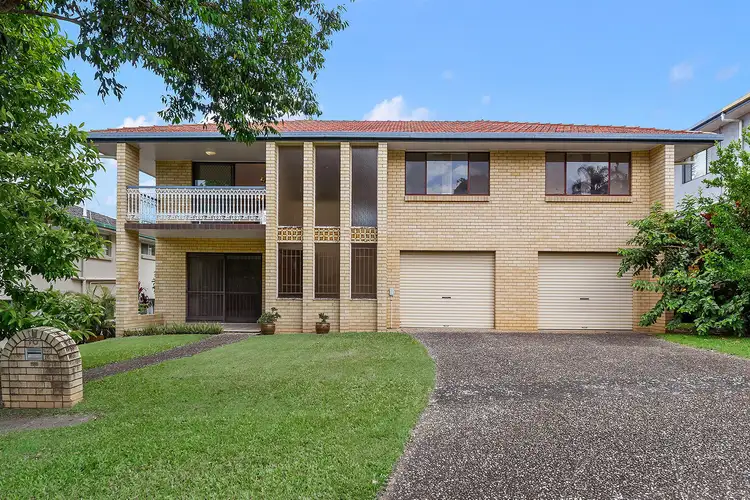
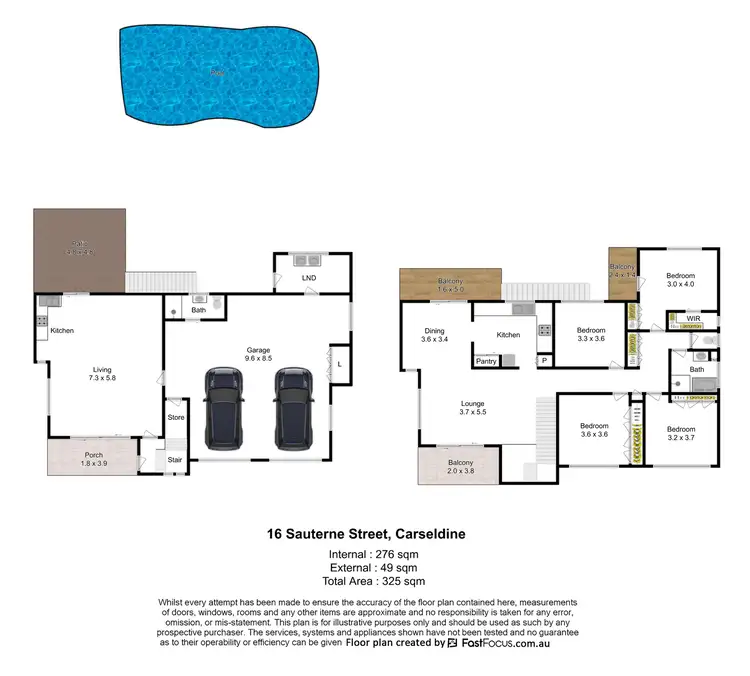
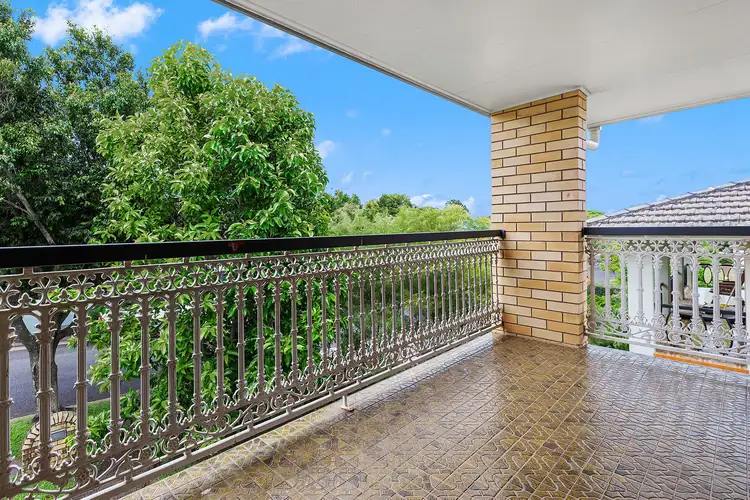
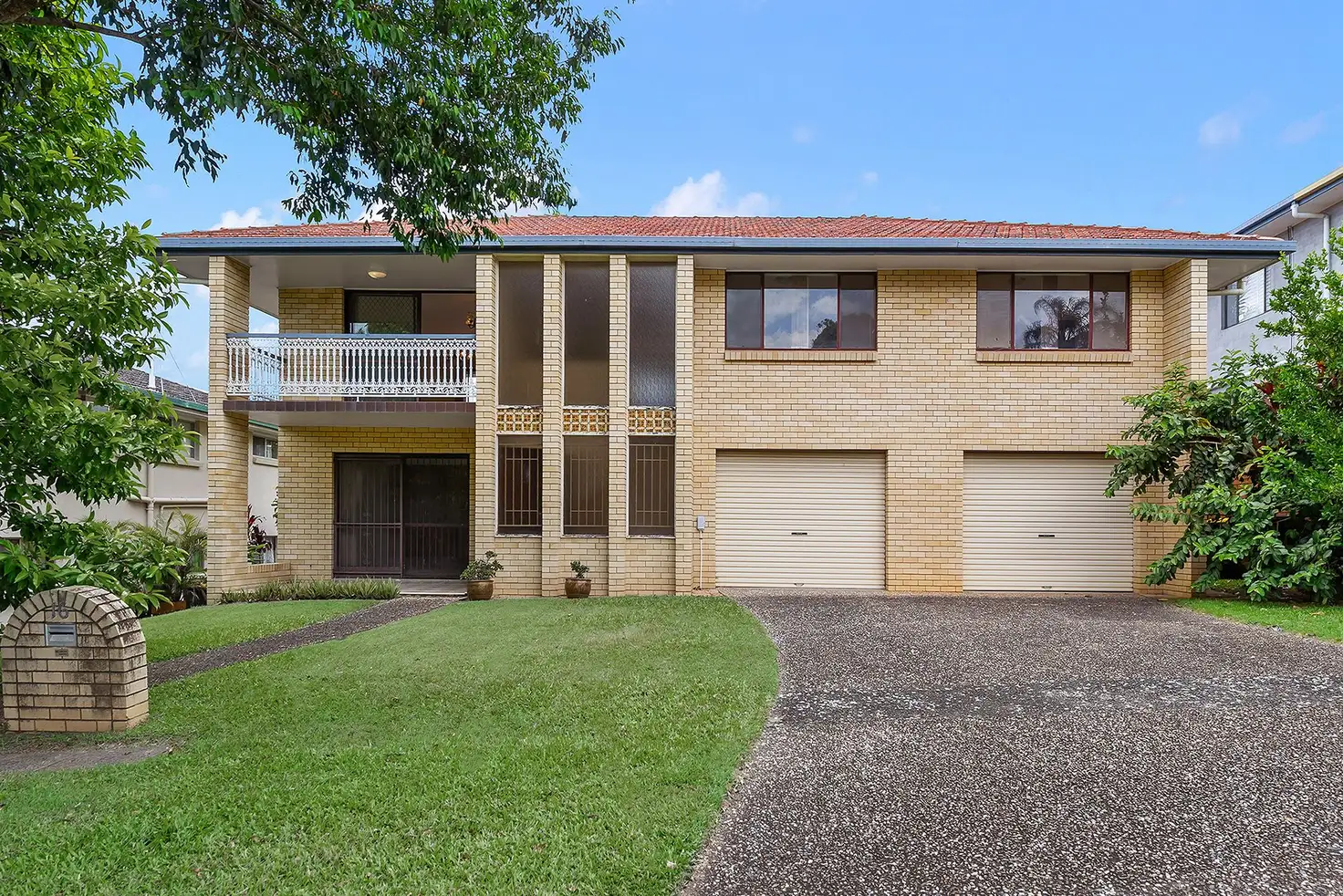


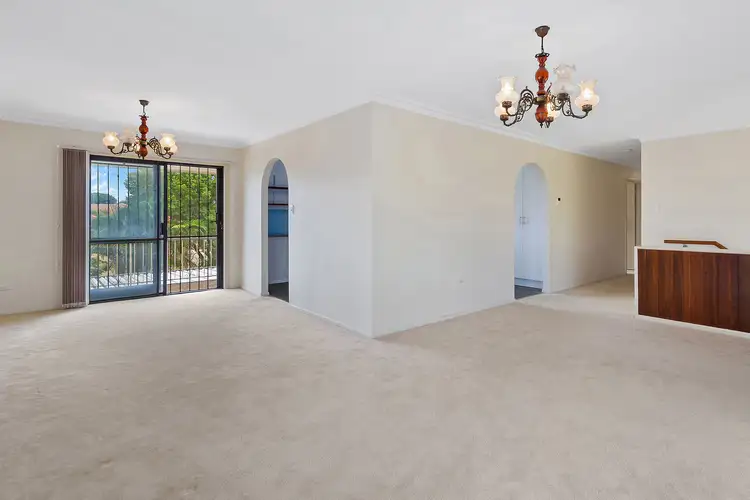
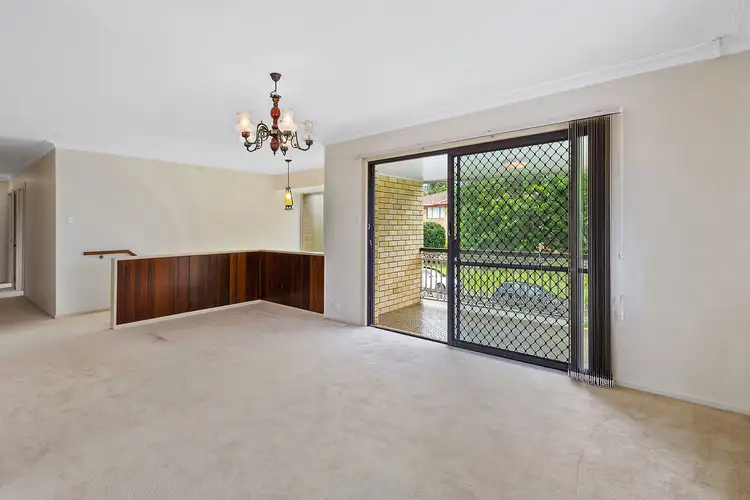
 View more
View more View more
View more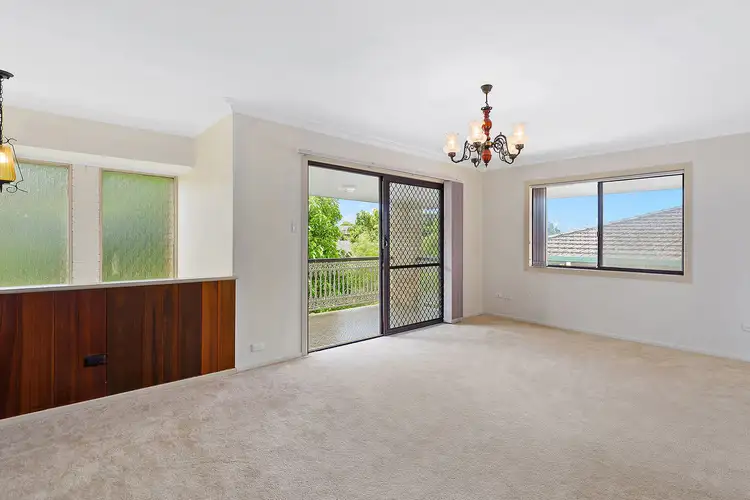 View more
View more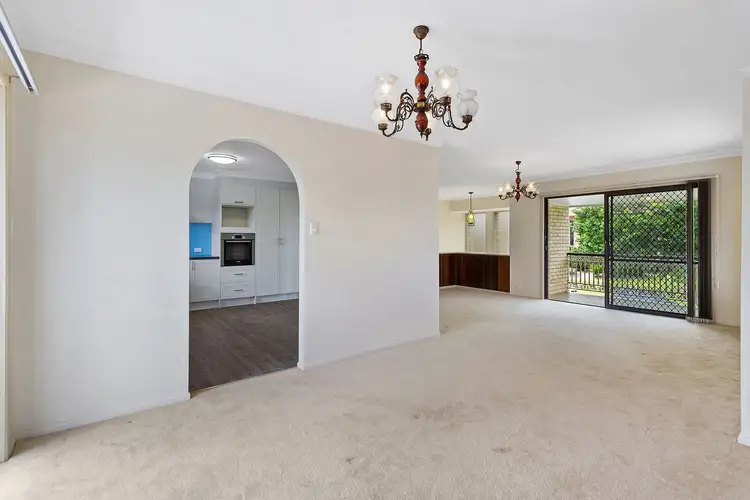 View more
View more
