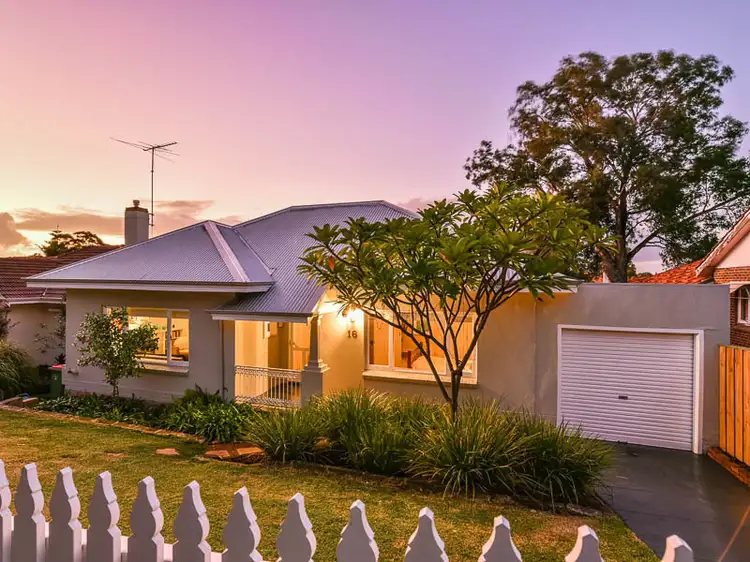A perfect blend of mid-century charm and relaxed modern living...
A beautiful 1950's family home with a great layout, zoned bedrooms, spacious living areas, plus a fantastic backyard. The owners have complemented the home's original charm with contemporary touches and unique style to create a functional, welcoming and very livable home.
ACCOMMODATION
4 bedrooms
2 bathrooms
Formal Lounge
Kitchen / dining
Second living
Laundry / combined second bathroom
2 WCs
FEATURES
Picturesque street appeal with white picket fence
Cherished, renovated and extended family home
Light and airy with free-flowing living area
Security alarm
Elegant wide entry hallway
Ducted evaporative cooling air conditioning
Timber floorboards throughout
Formal lounge including efficient gas heater to bricked surround
Master bedroom including built-in robe and pendant light
Renovated bathroom including rain head shower over bath, single basin vanity, skylight and WC
Linen storage to passage
Well-appointed central, stylish kitchen including stainless-steel appliances, dishwasher, gas stovetop and large under bench Smeg oven, stone benchtops and skylight
Adjoining dining area
Bedroom 2 including built-in robe
Combined bathroom/laundry including shower with rain head showerhead, striking white tiling with black grout, WC, extensive storage and provision for front-loading washing machine
Wide jarrah stairs with glass balustrade to living room
Great under stair storage
Expansive living area including gas bayonet and ceiling fan, with feature louvre window for gross ventilation
Harmonious seamless indoor/outdoor connection with bi-fold doors from living to alfresco area
Double sized Bedroom 3 with built-in robe
Double sized Bedroom 4 overlooking garden, including built-in robe and ceiling fan
Storage cupboard in hallway
OUTSIDE FEATURES
Entertain in style all year round
Sunny northerly aspect with established leafy gardens
Fabulous pitched pergola with ceiling fan and expansive timber deck to enjoy
Automatic mains reticulation to established garden and lawn
Heated pool to enjoy with glass pool fencing and pool blanket
Limestone paved utility courtyard
Gates to rear access
PARKING
Single manual garage
WHAT THE OWNER SAYS
"We have loved watching our 4 boys and their friends play all year round in the backyard. Whether its cricket and the pool in summer or kicking balls in winter, there's plenty of space for fun and room for the adults to kick back and relax to."
"Wembley Primary School has a strong community spirit and great reputation. The boys have loved being there and made great friends."
LOCATION
In popular local traffic street, close to Lake Monger and in the catchment for Wembley Primary School and Churchlands SHS. Close to shops and cafes along Grantham Street, as well as shops, restaurants and supermarket on Cambridge Street. Good bus links into the city, and a short drive to the beach, Subiaco, Leederville or CBD.
TITLE DETAILS
Lot 1460 on Plan 3273
Certificate of Title Volume 1128 Folio 384
AREA AND ZONING
The land size is 637 sq. metres
The zoning is Residential R20
OUTGOINGS
Water Authority $1,078.12 per annum
Council Rates $2,039.72 per annum








 View more
View more View more
View more View more
View more View more
View more
