Travis Denham & Michelle Draper are excited to present this incredible home to the market, located at 16 Scenic Court, Chandlers Hill.
Have you been dreaming of up-sizing to a prominent, family home in the scenic suburb Chandlers Hill? This is your chance to make that dream a reality. Nestled upon a quiet and peaceful court is this striking, two-storey, five-bedroom, three-bathroom home and study which is bound to impress. Offering a huge, 370 sqm of internal living space inclusive of three living areas, a downstairs games/theatre room and breathtaking views surrounding the entirety of the home, this property will not remain on the market for long.
Completed in 2007, this property was purpose built for those who love entertaining and appreciate the luxuries of living in a scenic and private location. The top floor of the home comprises of all five bedrooms which are generously sized, four of which provide access to the balcony, and three of those contain built-in robes for storage convenience. The master bedroom will certainly have you lost for words, spanning a generous 5.90m x 4.70m (not including the walk-in robe) and featuring beautiful panoramic views of the tree-tops and city. You'll have your own private ensuite with spa bath inclusive of a double vanity; as well as a study/parents retreat adjacent to the main bedroom - it's like having your own relaxing retreat.
The open plan living, kitchen and dining area is highly spacious and versatile. The kitchen features modern white cabinetry, an abundance of bench, cupboard and drawer space, an island bench/breakfast bar and walk-in pantry. Quality Smeg appliances include a six-burner gas cooktop with rangehood, oven and dishwasher. At 5.80m x 12.80m, the formal dining/living area is large enough to entertain the extended family & friends.
For optimum temperature control all year round, the home is fitted with ducted reverse cycle heating and cooling.
The second level of the home provides access to the four-car garage and workshop including additional storage area; ideal for the savvy handyman or the perfect mancave. Further through, we find the rumpus room and impressive home theatre that is fully equipped with a third bathroom and second kitchen/bar area. Through sliding doors, we reach the outdoor alfresco area, featuring an impressive BBQ area, ceiling fans and outdoor heater, making it suitable for entertaining all year-round!
Other features we love:
• 10 Foot Ceilings throughout the home.
• Newly installed flooring on the lower level of the home.
• Stunning downlights featured throughout.
• Balconies surrounding the home, capturing the breathtaking views of this idealistic location.
• Ducted Vacuuming.
• 6.6KW Solar System Installed.
• Plumbed in speakers in the bar and outdoor area
• Servery window in the second kitchen and bar area for catering purposes
• Stunning gardens, and dog run for your convenience
• Commercial grade windows and doors.
• Fully landscaped gardens surrounding.
As for location, this residence cannot be topped. Within close proximity to Aberfoyle Hub Shopping Precinct, Happy Valley Primary School & Aberfoyle Park High School. Main and Cherry Winery is only a short drive away, not to mention the ease of access into the Adelaide hills. A number of quality parks and reserves can be found nearby including Sturt Gorge, Coromandel Valley walking trails and Happy Valley Recreation Reservoir. You've really got everything you need in one spot. This property truly is one of a kind.
Disclaimer: All floor plans, photos and text are for illustration purposes only and are not intended to be part of any contract. All measurements are approximate, and details intended to be relied upon should be independently verified.
(RLA 299713)
Magain Real Estate Brighton
Independent franchisee - Denham Property Sales Pty Ltd


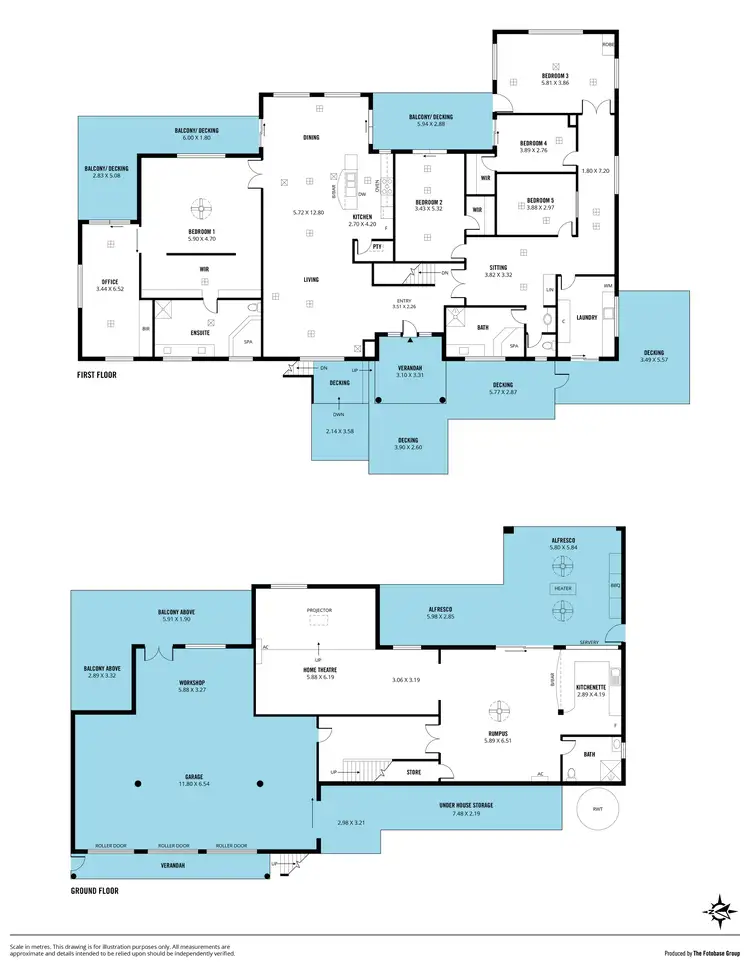
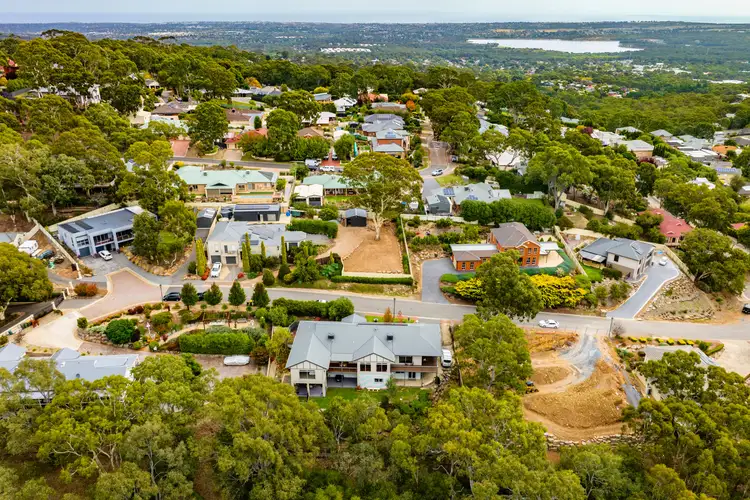
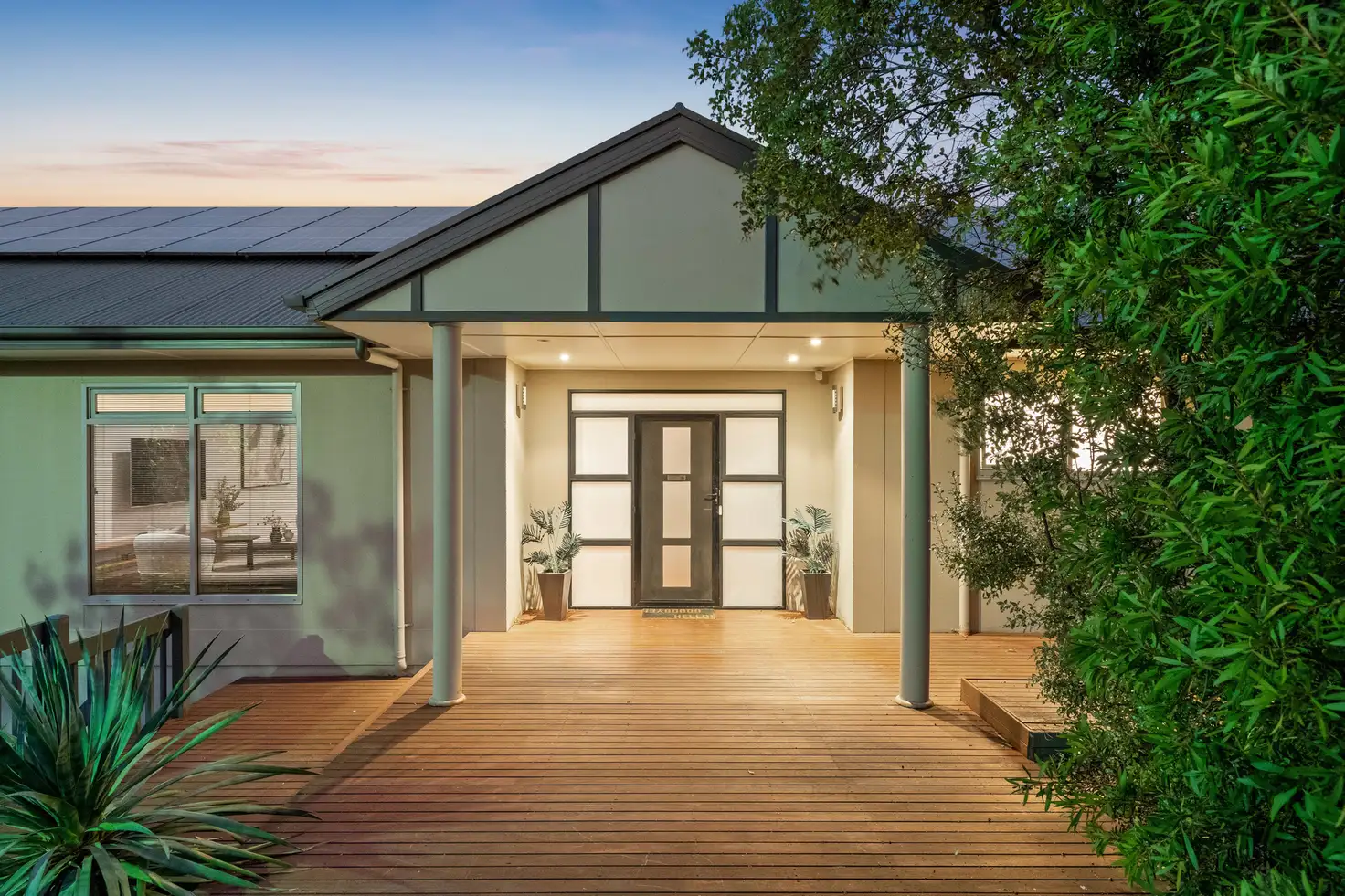


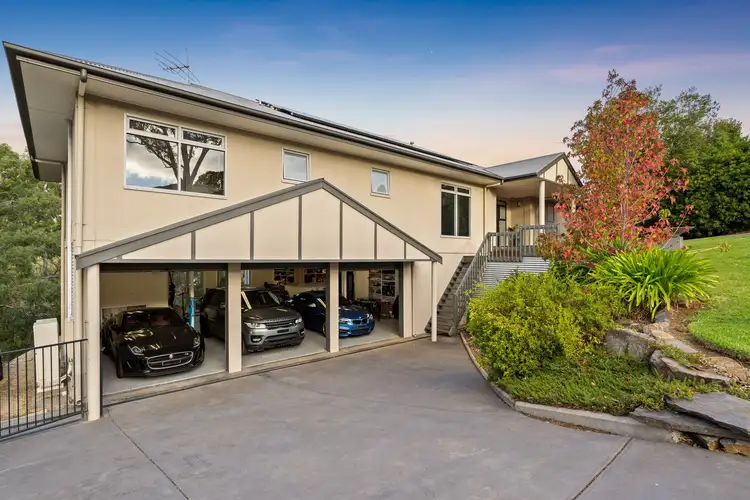

 View more
View more View more
View more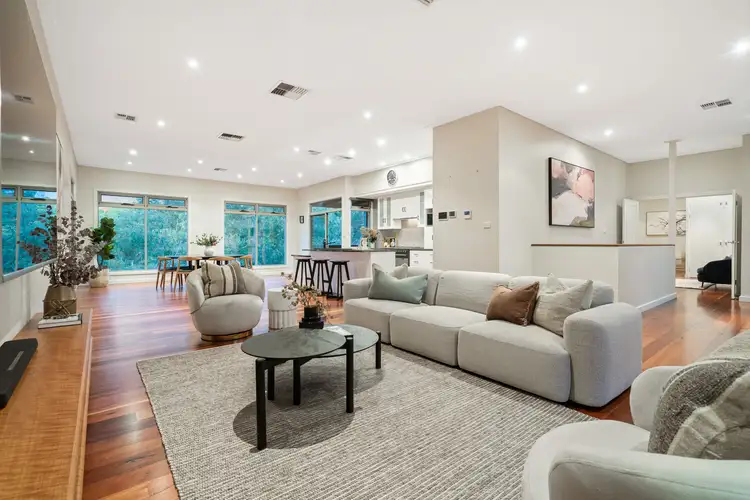 View more
View more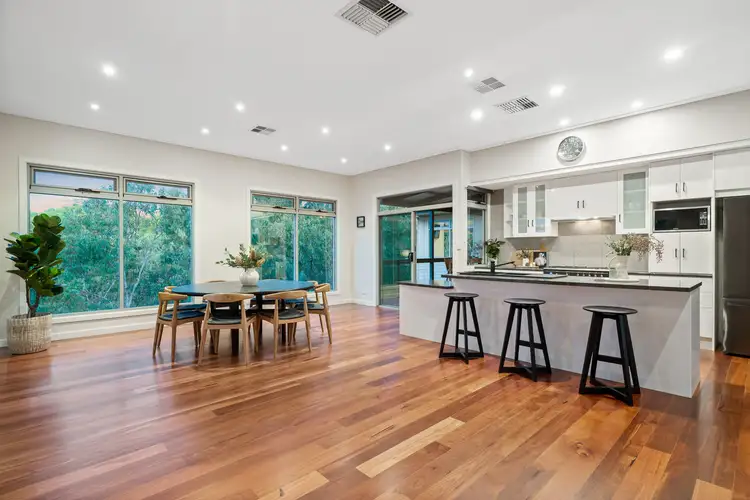 View more
View more


