$700,000
3 Bed • 2 Bath • 5 Car • 676m²
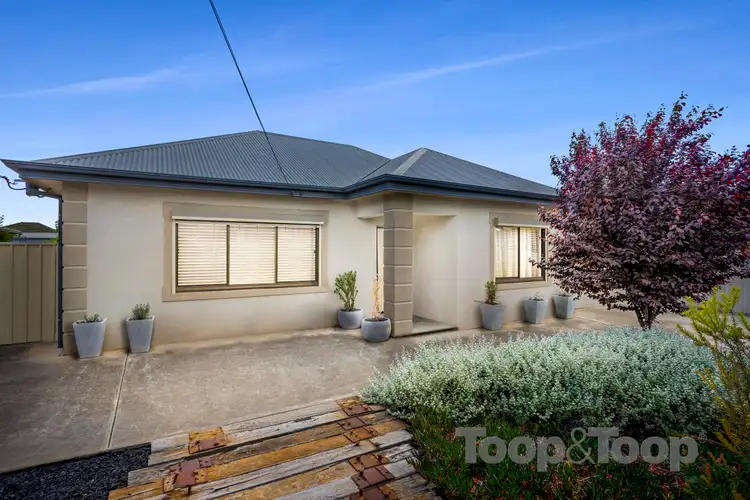
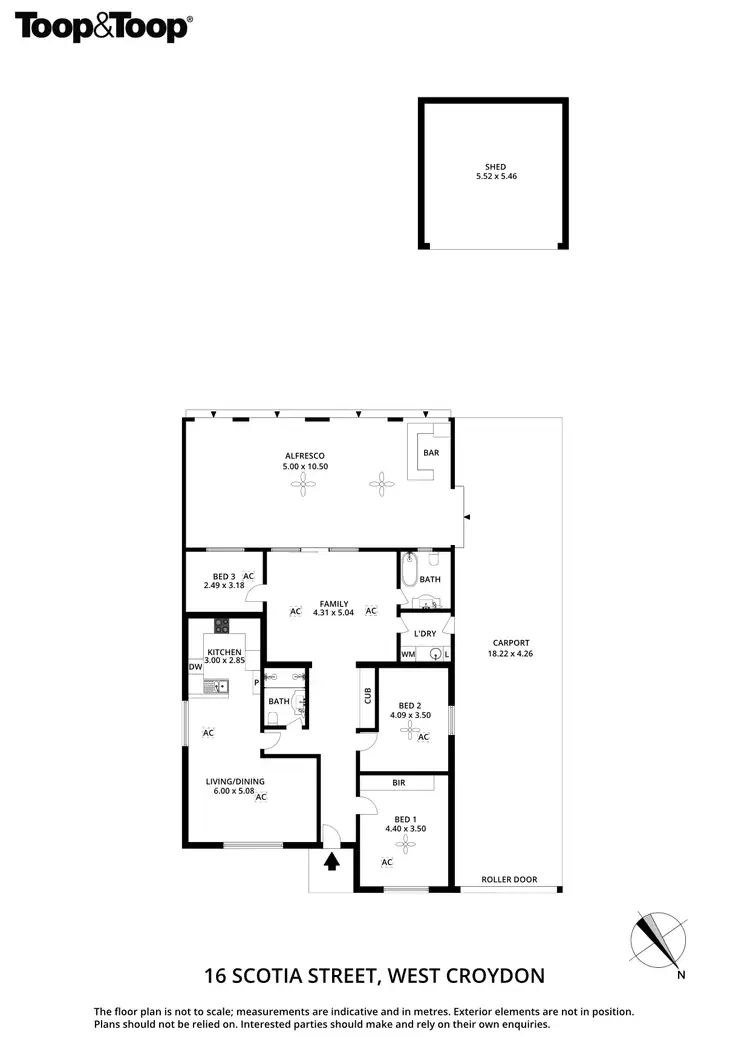
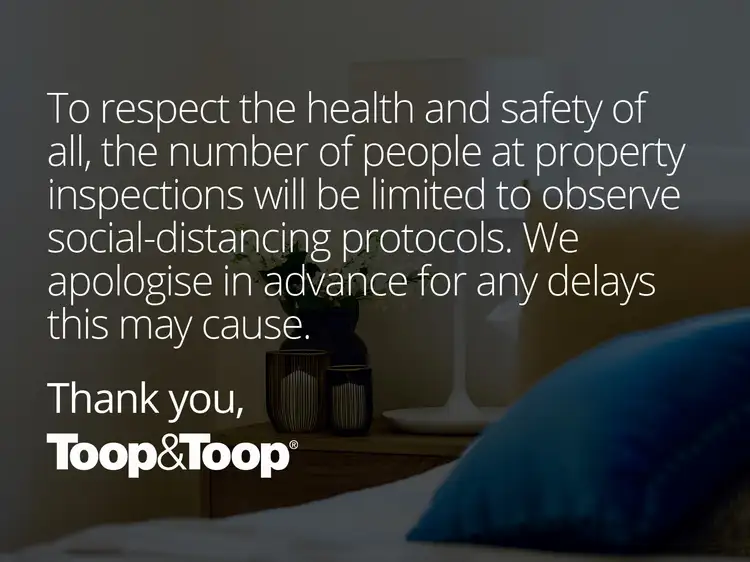
+15
Sold
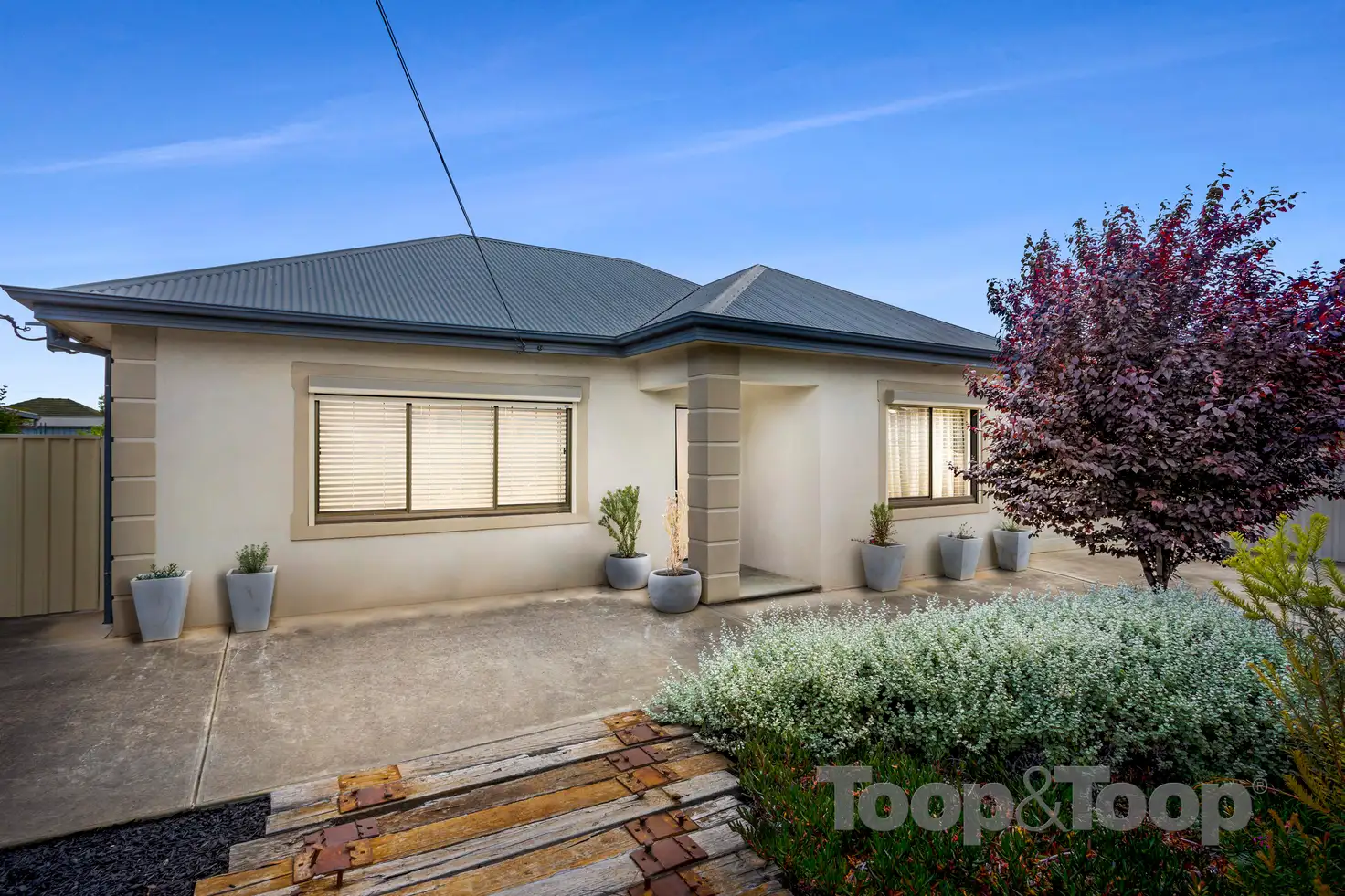


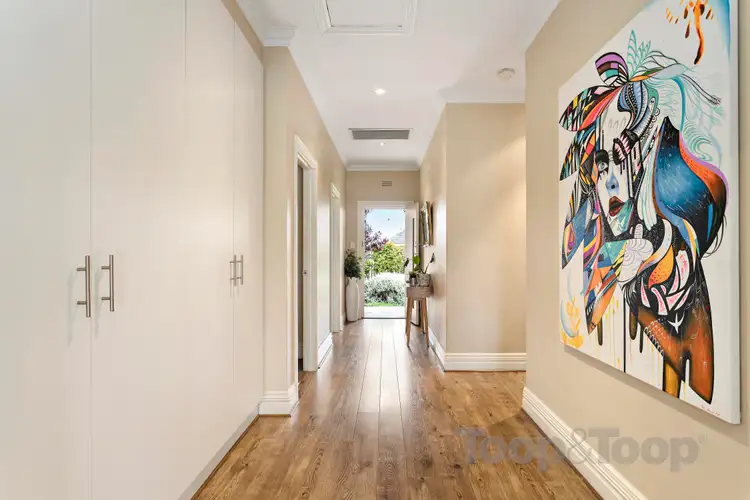
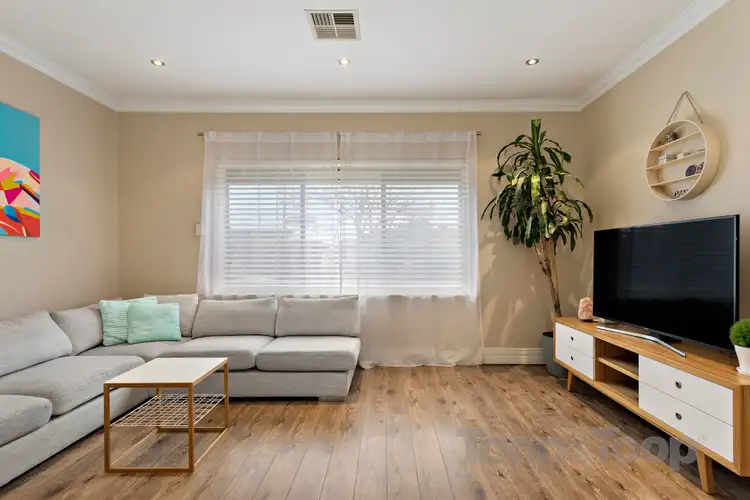
+13
Sold
16 Scotia Street, West Croydon SA 5008
Copy address
$700,000
- 3Bed
- 2Bath
- 5 Car
- 676m²
House Sold on Mon 4 Jan, 2021
What's around Scotia Street
House description
“SOLD by TOOP+TOOP REAL ESTATE”
Property features
Land details
Area: 676m²
Property video
Can't inspect the property in person? See what's inside in the video tour.
Interactive media & resources
What's around Scotia Street
 View more
View more View more
View more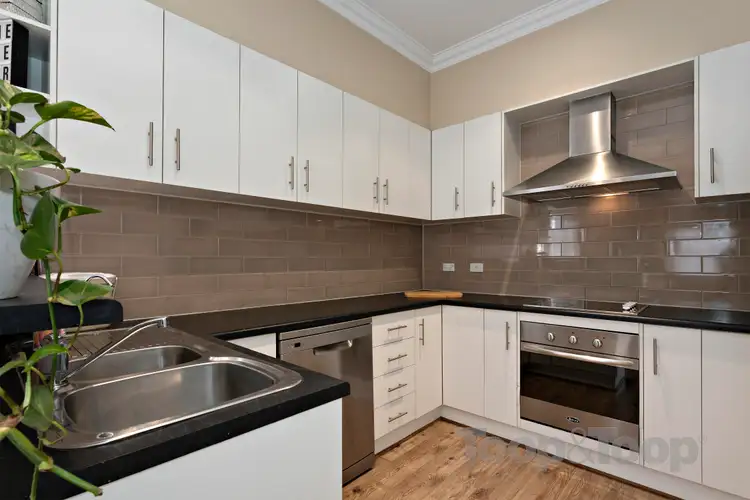 View more
View more View more
View moreContact the real estate agent
Nearby schools in and around West Croydon, SA
Top reviews by locals of West Croydon, SA 5008
Discover what it's like to live in West Croydon before you inspect or move.
Discussions in West Croydon, SA
Wondering what the latest hot topics are in West Croydon, South Australia?
Similar Houses for sale in West Croydon, SA 5008
Properties for sale in nearby suburbs
Report Listing

