$828,000
4 Bed • 2 Bath • 7 Car • 771m²

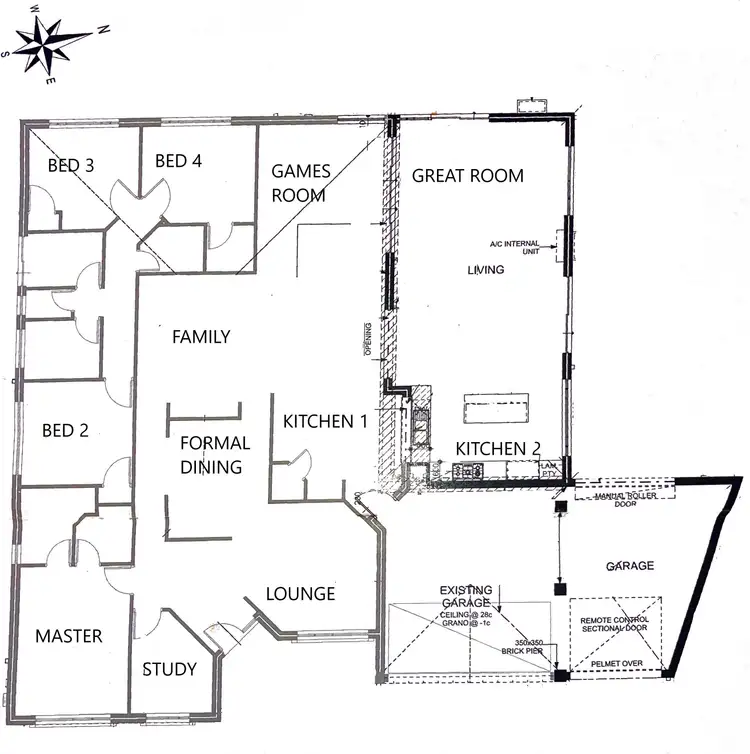
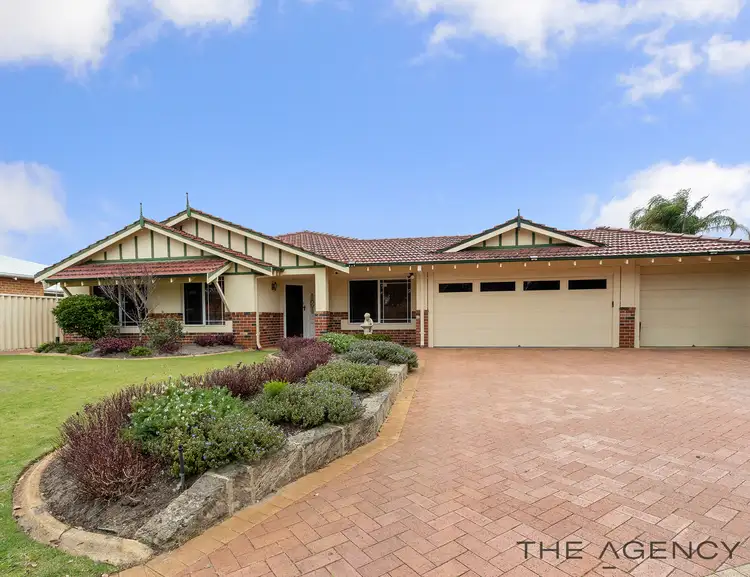
+32
Sold
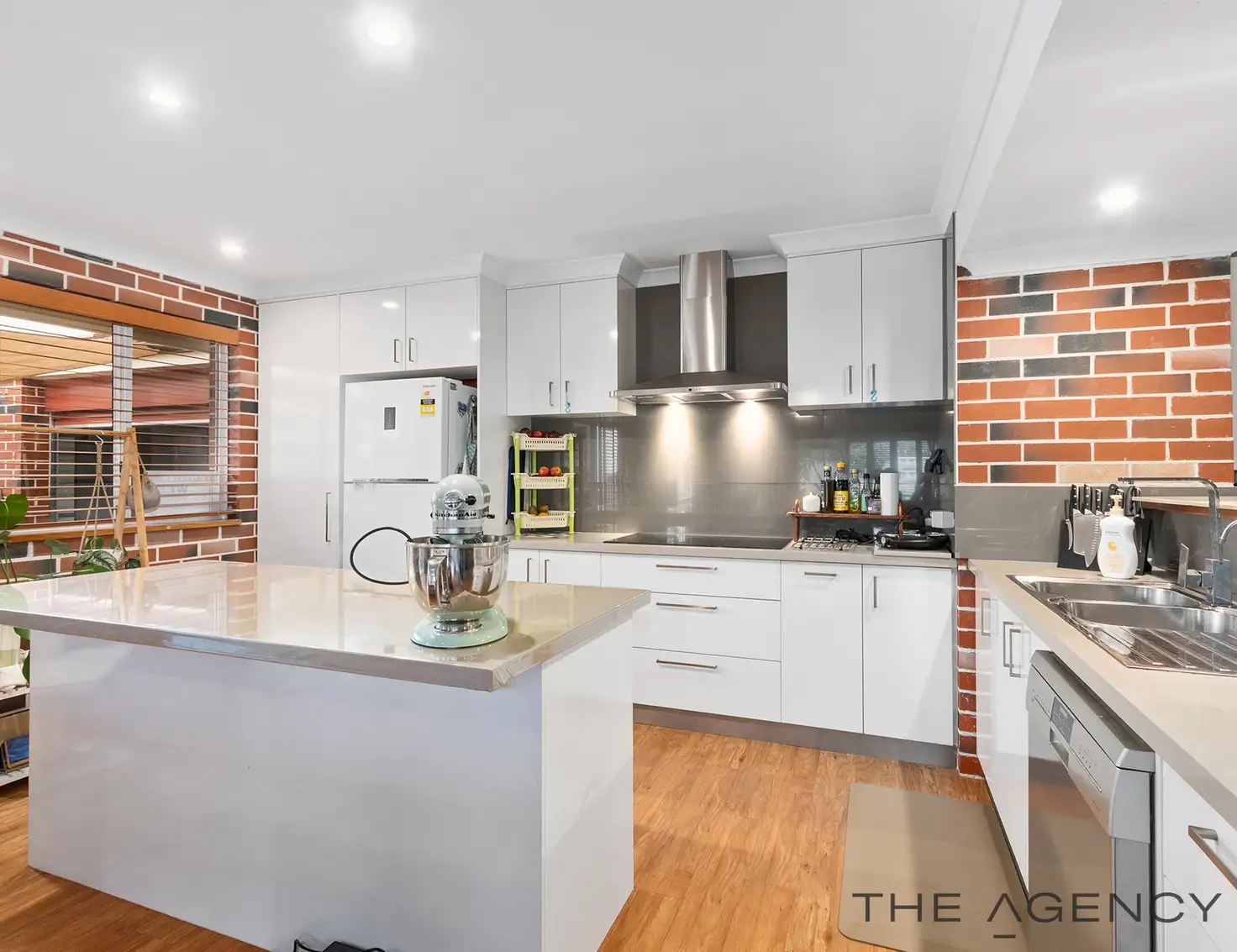


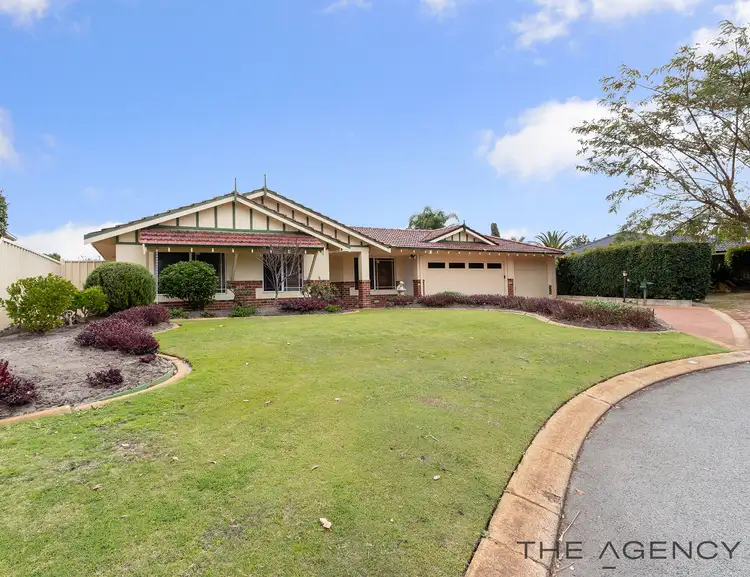
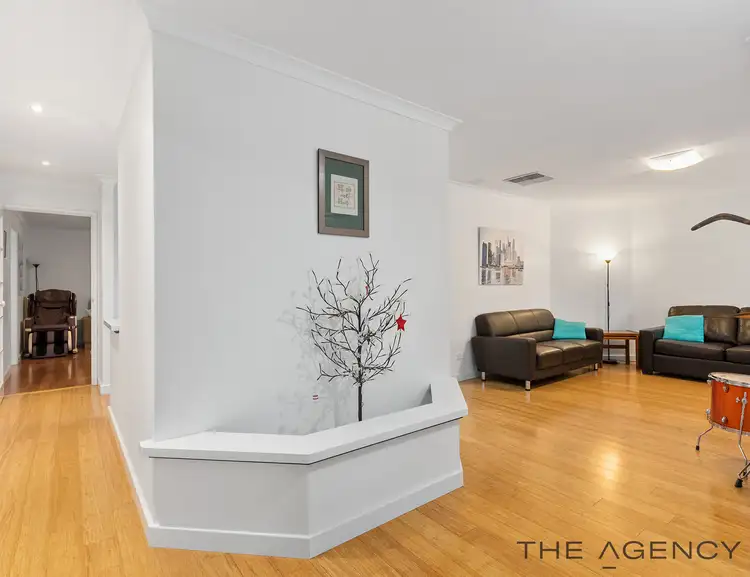
+30
Sold
16 Sedges Grove, Canning Vale WA 6155
Copy address
$828,000
- 4Bed
- 2Bath
- 7 Car
- 771m²
House Sold on Fri 18 Nov, 2022
What's around Sedges Grove
House description
“Massive Family Home!! Make an Offer!!!”
Property features
Building details
Area: 269.5m²
Land details
Area: 771m²
Interactive media & resources
What's around Sedges Grove
 View more
View more View more
View more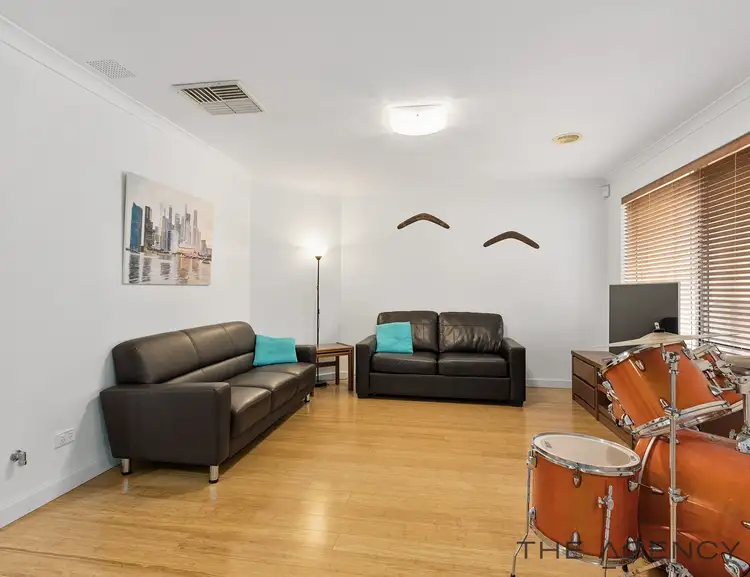 View more
View more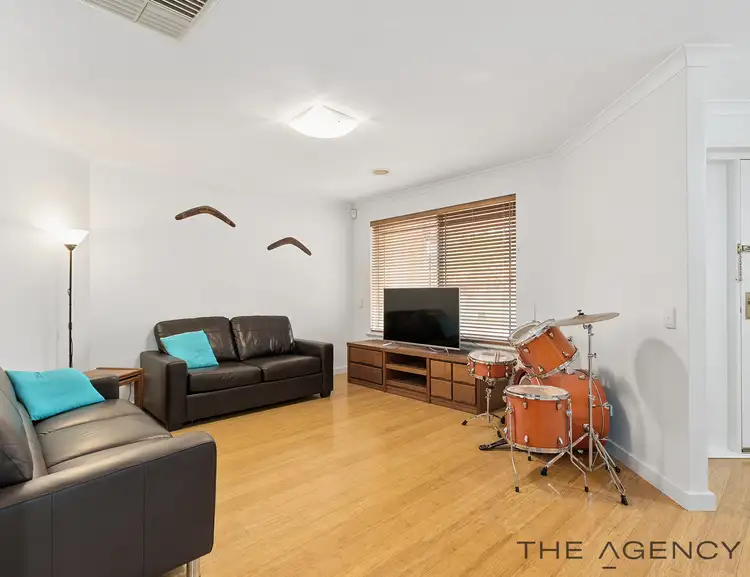 View more
View moreContact the real estate agent

Janey Pagels
The Agency Perth
0Not yet rated
Send an enquiry
This property has been sold
But you can still contact the agent16 Sedges Grove, Canning Vale WA 6155
Nearby schools in and around Canning Vale, WA
Top reviews by locals of Canning Vale, WA 6155
Discover what it's like to live in Canning Vale before you inspect or move.
Discussions in Canning Vale, WA
Wondering what the latest hot topics are in Canning Vale, Western Australia?
Similar Houses for sale in Canning Vale, WA 6155
Properties for sale in nearby suburbs
Report Listing
