The picture-perfect character blueprint nestled in the leafy east's heartland – 16 Shakespeare Avenue is a potential-packed canvas that carries all the quintessential feature of its dependable mid-century footings, coupled with enviable scope to unveil your most ambitious architectural vision with a residence you won't wait to call your forever home.
With an understated Art Deco lean giving way to a beautiful entry foyer, light-spilling lounge, and spacious formal dining all gliding over solid timber floors and beneath soaring ornate 3m ceilings: it's plain and simple to see why such enduring elegance has now become the sought-after backbone to base breathtaking modern extensions onto.
A contemporary kitchen bathed in natural light sits central to the home, connecting living spaces to the sweeping outdoor entertaining. Together with 3 generous bedrooms, the master with full ensuite, and a stellar outdoor rumpus retreat instantly elevating its yesteryear footprint with modern household functionality, you'll find all the ingredients to bring this 1950s character beauty flourishing into stunning 21st century standings.
Clinching plenty of comfort and convenience as is, letting you live in or lease out, while you explore all the breathtaking options that a coveted 789sqm parcels promises, and where a sweeping sun-dappled backyard unfolds as the storybook backyard to frame a family-friendly extension around and embrace endless memory-making lifestyle possibilities… this treasure in Tranmere is tipped to go quick.
A vibrant hub of the eastern suburbs, planting your feet for the long-term needs no persuading here. Footsteps from the iconic Gums Reserve, a brisk walk to bustling Firle Plaza and Glynburn Road's litany of destination cafés and specialty stores, schools in striking distance, and the cosmopolitan buzz of Norwood and the CBD both moments away. For those with their heart set on character charm with a long-list of amenities to match – you've found your winning ticket.
Features you'll love:
- Beautifully maintained + presented 1950s character home with classic Art Deco accents
- Set on a sweeping 789sqm (approx.) allotment inviting incredible renovation + extension potential, as well as future redevelopment (subject to planning consent)
- Gorgeous formal lounge flooding with natural light, equally stunning formal dining
- Solid brick footings, Pine timber floors + lofty 3m ceilings throughout
- Functional contemporary kitchen, ample cabinetry + modern appliances, including dishwasher
- Bright + airy master bedroom featuring front garden views, BIRs + private ensuite
- 2 more well-sized bedrooms, 1 with BIRs
- Practical laundry + family bathroom tucked out back, along with ducted evaporative AC + ducted gas heating
- Excellent outdoor entertaining space extending beneath a wide verandah
- Large outdoor rumps retreat, perfect for hosting the big game or give the kids their own space to rule + roost
- Picturesque backyard with neat lawns stretching beneath a lovely feature tree, leafy fence hedging, as well as citrus trees ripe for picking
- Secure tandem carport behind roller door
Location highlights:
- Wonderful access to the scenic Gums Reserve inviting rejuvenating after-school play + plenty of weekend adventure
- Minutes from Magill Primary, zoned for Norwood International + easy reach to Rostrevor or Pembroke College
- Around the corner from the busy Firle Plaza for all your household essentials, as well as a litany of popular cafés + delicious specialty stores
- Just 5-minutes to the iconic Parade Norwood + 10 to the CBD with buses running regularly on Glynburn Road
Specifications:
CT / 5175/576
Council / Campbelltown
Zoning / EN
Built / 1950
Land / 789m2 (approx)
Frontage / 17.15m
Council Rates / $3,184.15pa
Emergency Services Levy / $242.05pa
SA Water / $292.49pq
Estimated rental assessment: $630 - $680 p/w / Written rental assessment can be provided upon request
Nearby Schools / Magill School, Trinity Gardens School, East Torrens P.S, Marryatville P.S, Felixstow P.S, Norwood International H.S, Morialta Secondary College, Marryatville H.S
Disclaimer: All information provided has been obtained from sources we believe to be accurate, however, we cannot guarantee the information is accurate and we accept no liability for any errors or omissions (including but not limited to a property's land size, floor plans and size, building age and condition). Interested parties should make their own enquiries and obtain their own legal and financial advice. Should this property be scheduled for auction, the Vendor's Statement may be inspected at any Harris Real Estate office for 3 consecutive business days immediately preceding the auction and at the auction for 30 minutes before it starts. RLA | 226409
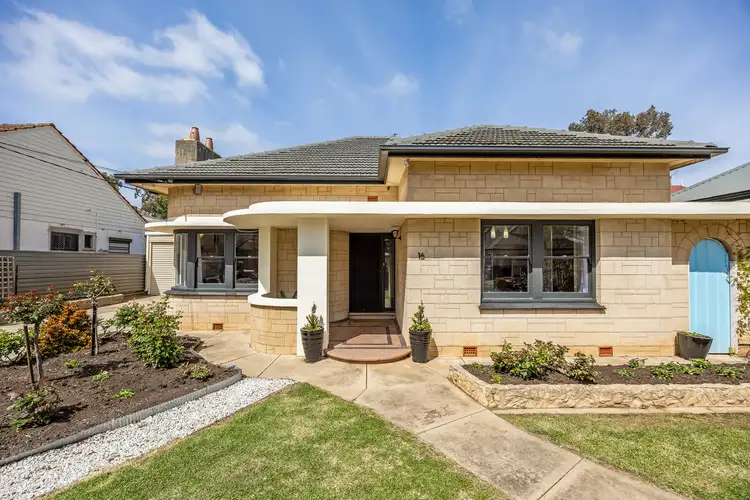
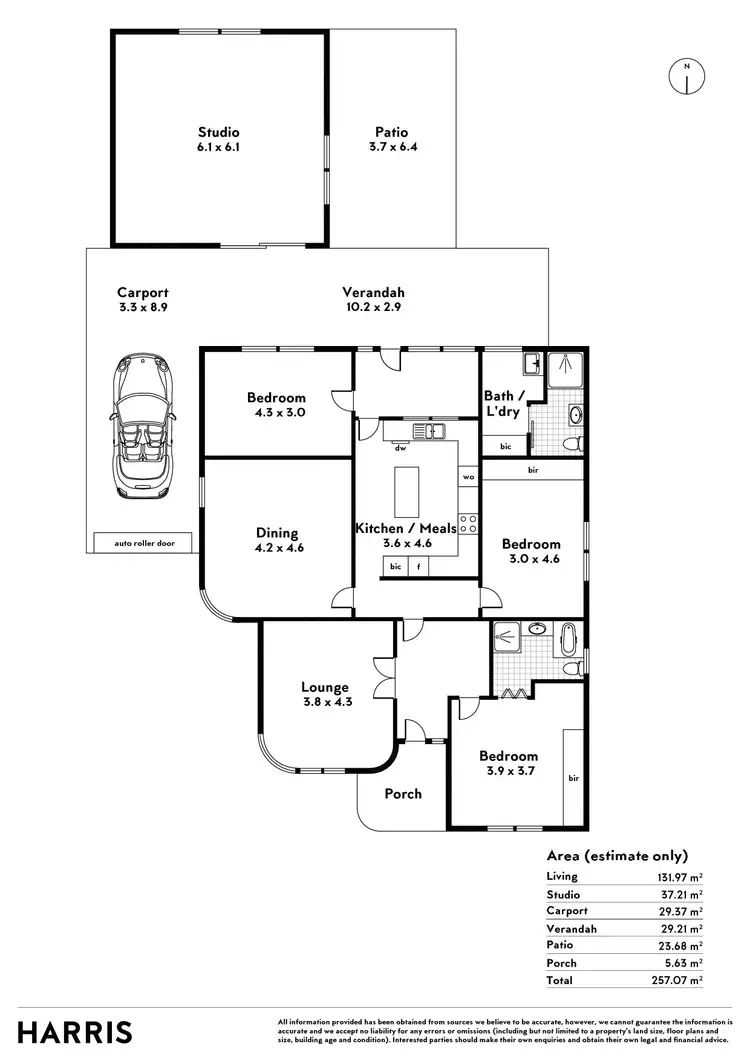
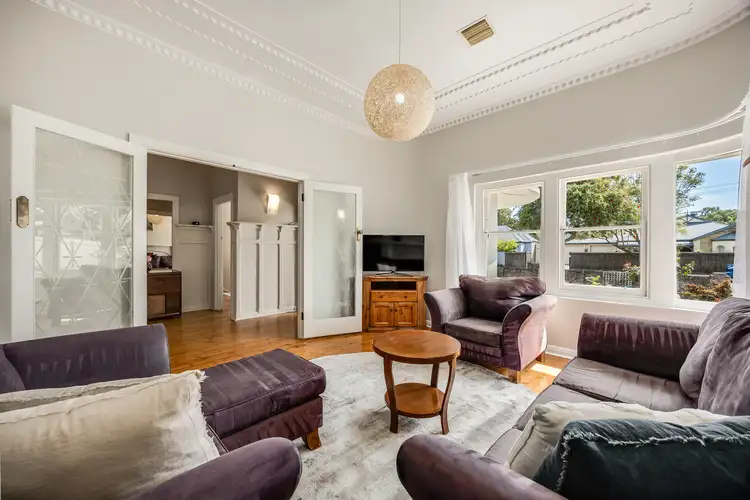
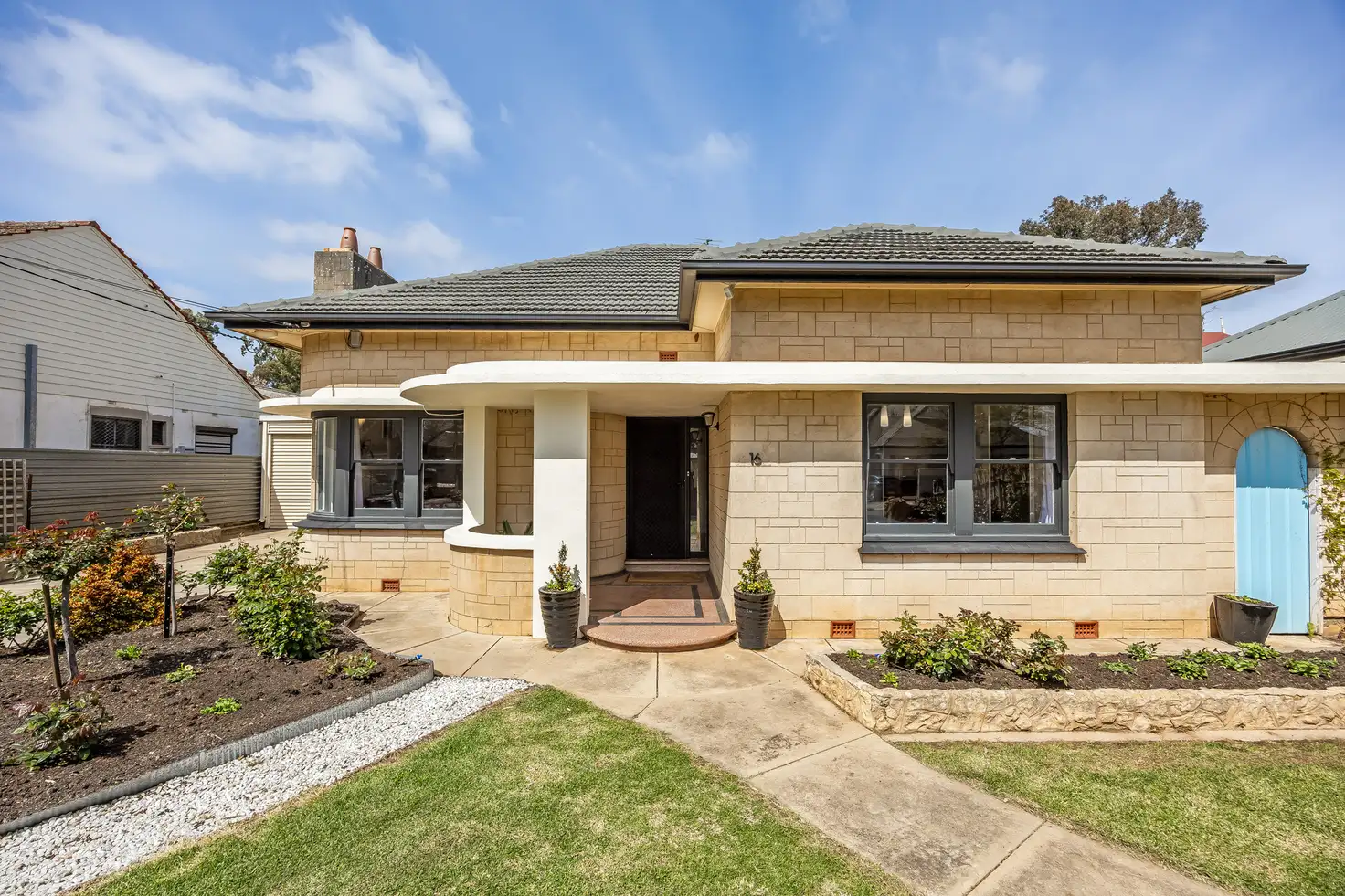


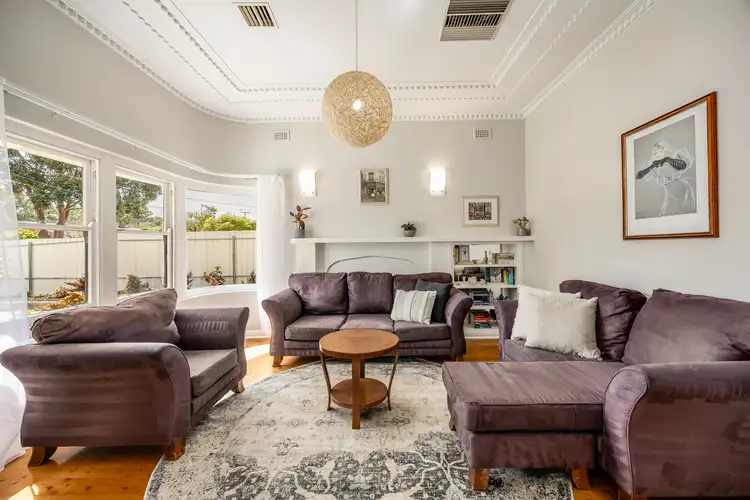
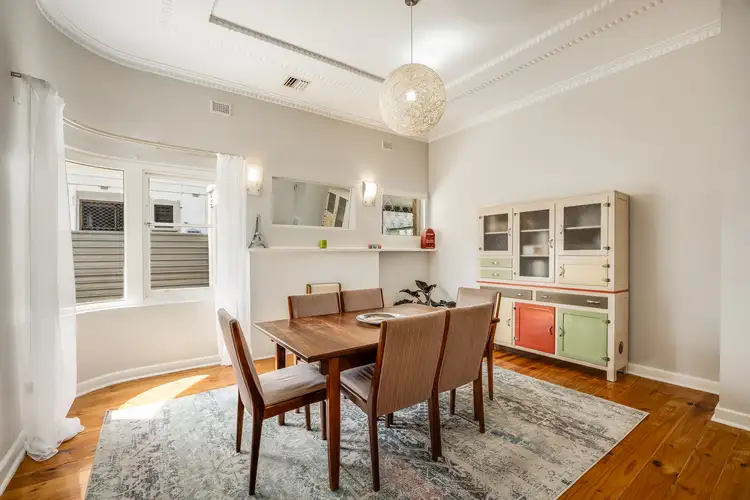
 View more
View more View more
View more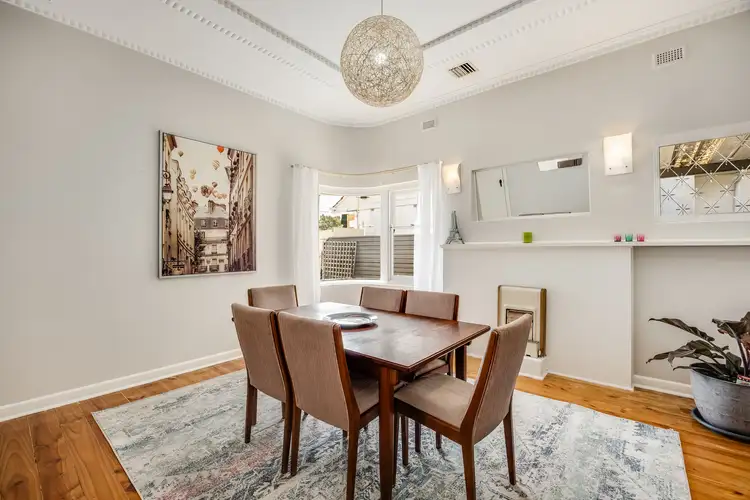 View more
View more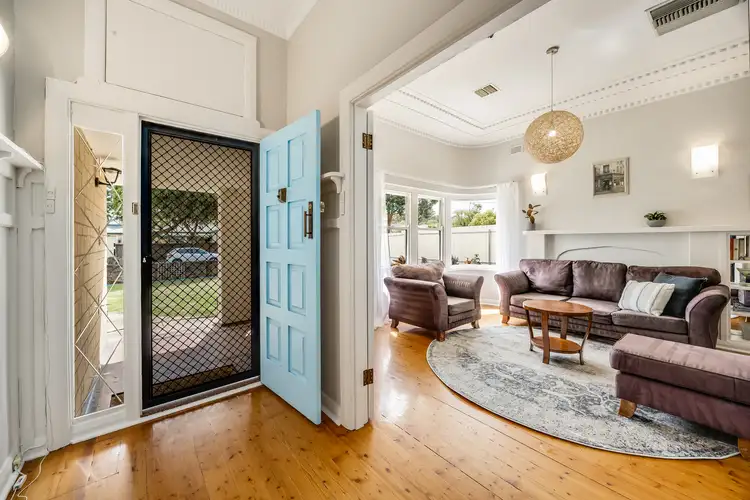 View more
View more
