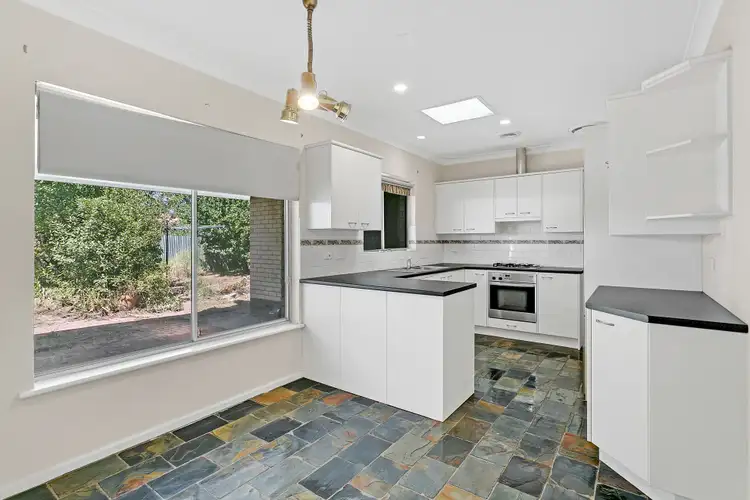$506,000
3 Bed • 1 Bath • 1 Car • 577m²



+13
Sold





+11
Sold
16 Shaun Crescent, Mitchell Park SA 5043
Copy address
$506,000
- 3Bed
- 1Bath
- 1 Car
- 577m²
House Sold on Fri 12 Mar, 2021
What's around Shaun Crescent
House description
“A solid brick gem with so much potential”
Property features
Building details
Area: 133m²
Land details
Area: 577m²
Interactive media & resources
What's around Shaun Crescent
 View more
View more View more
View more View more
View more View more
View moreContact the real estate agent

Mike Dobbin & Zoe Ball
Magain Real Estate
5(40 Reviews)
Send an enquiry
This property has been sold
But you can still contact the agent16 Shaun Crescent, Mitchell Park SA 5043
Nearby schools in and around Mitchell Park, SA
Top reviews by locals of Mitchell Park, SA 5043
Discover what it's like to live in Mitchell Park before you inspect or move.
Discussions in Mitchell Park, SA
Wondering what the latest hot topics are in Mitchell Park, South Australia?
Similar Houses for sale in Mitchell Park, SA 5043
Properties for sale in nearby suburbs
Report Listing
