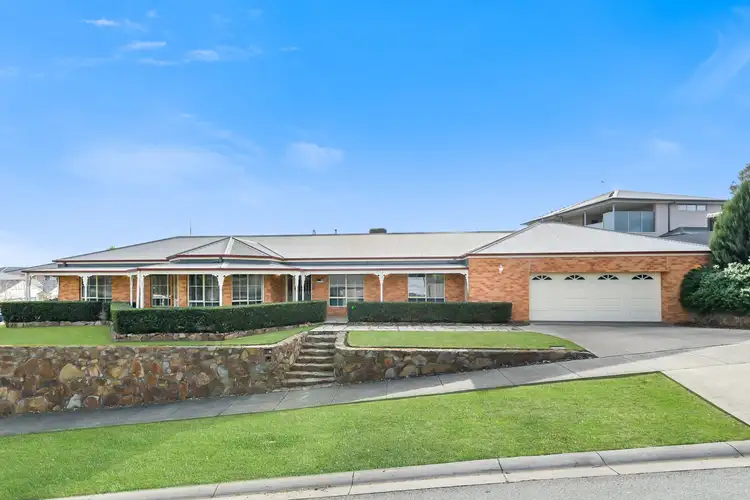This property will be available for private one-on-one inspections during the times advertised. It is a requirement for buyers to book an appointment before attending any inspection - please contact the agent to arrange this.
Enjoying far-reaching views across blue-chip Berwick, this spacious family residence is neatly presented and instantly welcoming. Boasting a standout location within minutes of first-class amenities, 16 Sheldon Drive is an outstanding all-rounder. Could this charming abode be your new forever home?
Occupying a sizeable 741m2 (approx.) corner block on a prestigious street, you'll be impressed from the get-go by this property's striking kerbside appeal, courtesy of its wide frontage, attractive brick façade, decorative lattice windows and impeccable surrounds.
Stepping inside via the exquisite verandah porch, a laid-back layout awaits with two separate living zones; including an open-plan family/meals area with a cosy wood heater and a comfortable lounge/dining room with detailed cornices, gorgeous chandelier lighting and a big bay window.
There's also a fully-equipped modern kitchen with stone benchtops and quality stainless-steel appliances, a laundry with storage, a renovated contemporary bathroom with freestanding tub, three generously-sized bedrooms, a walk-in robe and exclusive renovated en suite to the master, and a peaceful office that doubles as a handy guest bedroom.
Boosting appeal and comfort levels, notable finishing touches consist of ducted heating and evaporative cooling, ducted vacuuming, airy high ceilings, LED downlights, ceiling fans, NBN connectivity, plush carpets, built-in robes to all secondary bedrooms, walk-in rainfall showers with niches, screened doors, and blinds/curtains throughout.
You'll also benefit from a huge double garage with a store room that can be used as another bedroom, man cave or home business space and workshop space for the tradie/DIY enthusiast, additional off-street parking, two water tanks, energy-saving solar panels, and a fabulous entertainer's pergola that overlooks the low-maintenance manicured backyard.
Making day-to-day life that little bit easier for the entire household, a variety of first-class amenities can be reached within a short walk or drive, including Parkhill Plaza Shopping Centre, Timbarra P9 College, Wilson Botanic Park, further prestigious schools, Berwick Village, Berwick and Narre Warren stations, Casey Hospital, Federation University, Westfield Fountain Gate, the Princes Highway and the Monash Freeway.
Ticking every single box in a location that's highly sought-after, this beautiful home will get snapped up in a heartbeat. Don't miss out, let's talk today!
General Features:
• Type: House
• Living: 2
• Bedrooms: 3 plus office
• Bathrooms: 2
Indoor Features:
• Ducted heating
• Evaporative cooling
• Ducted vacuuming
• LED downlights
• Chandelier lighting
• Decorative cornices
• Tiles and plush carpets
• High ceilings
• Walk-in robe to master
• Built-in robes to secondary bedrooms
• Renovated bathroom and en suite
• Freestanding bathtub
• Walk-in rainfall showers with niches
• Stone kitchen benchtops
• Electric oven
• Gas cooktop
• Double-drawer dishwasher
• Bay/lattice windows
• NBN connection
• Screened doors
• Blinds/curtains throughout
Outdoor Features:
• Huge double garage with store room and workshop
• Additional off-street parking
• Verandah porch
• Wide/elevated frontage
• Solar panels
• Colorbond roof
• Two water tanks
• Entertainer's pergola
• Low-maintenance backyard
Other Features:
• Desirable location
• Close to first-class amenities
• Family-friendly
• Move-in ready
• Great entertainer
• Beautiful views
Photo I.D required at all open for inspections.








 View more
View more View more
View more View more
View more View more
View more
