Prepare to be captivated by this extraordinary residence, where luxury and space harmonize to create an unparalleled living experience. Perfectly designed for families and those with a penchant for hosting unforgettable gatherings, this property epitomizes sophistication and comfort. Boasting 4/5 bedrooms, and 3 bathrooms with an ensuite offering a spa bath and separate shower, every inch of this home exudes warmth and elegance. With a thoughtful layout spanning 326 sqm, complemented by modern design elements, this sanctuary was meticulously crafted for luxury living. Set on an expansive lifestyle block of 2.916-hectare parcel of land, tranquility and privacy abound, inviting you to embrace a lifestyle of serenity and relaxation. Built in 2012, this home combines timeless appeal with contemporary layout and design, promising a haven that stands the test of time. Step inside and be greeted by a wealth of amenities designed to elevate your everyday living experience. From a CCTV alarm system for peace of mind to ducted cooling and heating for year-round comfort, every detail has been thoughtfully considered. The property boasts a ducted vacuum system, butler's pantry, walk in robe to main bedroom, media room, large double garage and utility. Embrace the outdoors and revel in the expansive exterior features, including a charming balcony, inviting deck, lush garden, and a delightful outdoor entertaining area overlooking a solar heated swimming pool. Additionally, a spectacular 240m2 shed offers abundant storage space for all your needs, hobbies, and wants and includes shower room, toilet and secure storage rooms. Savor breathtaking views from the comfort of your own home thanks to the property's prime location with distant views of the river and coveted north-facing aspect, which bathes the interiors in natural light throughout the day. Eco-conscious buyers will appreciate the home's environmentally friendly features, including ceiling and wall insulation, as well as double-glazed windows, ensuring energy efficiency without compromising on style or comfort. Inspection is a priority to fully appreciate what this home can do for you and your family.
**Harcourts Launceston has no reason to doubt the accuracy of the information in this document which has been sourced from means which are considered reliable, however we cannot guarantee accuracy. Prospective purchasers are advised to carry out their own investigations. All measurements are approximate**

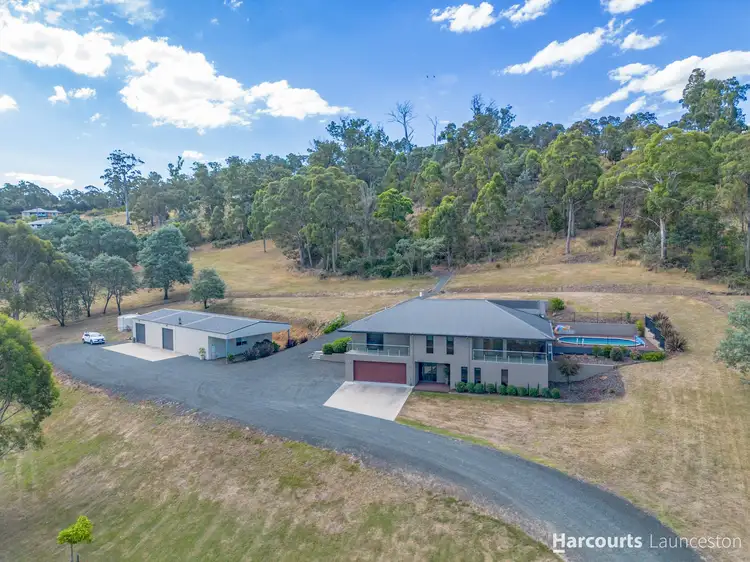

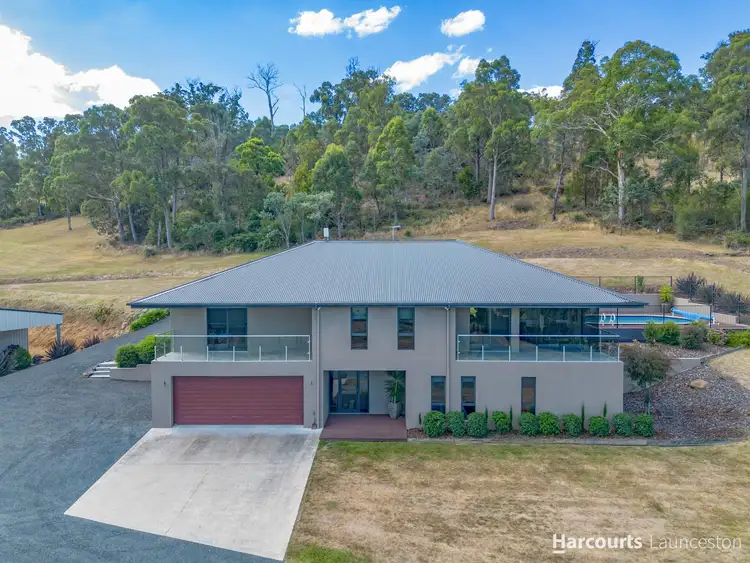
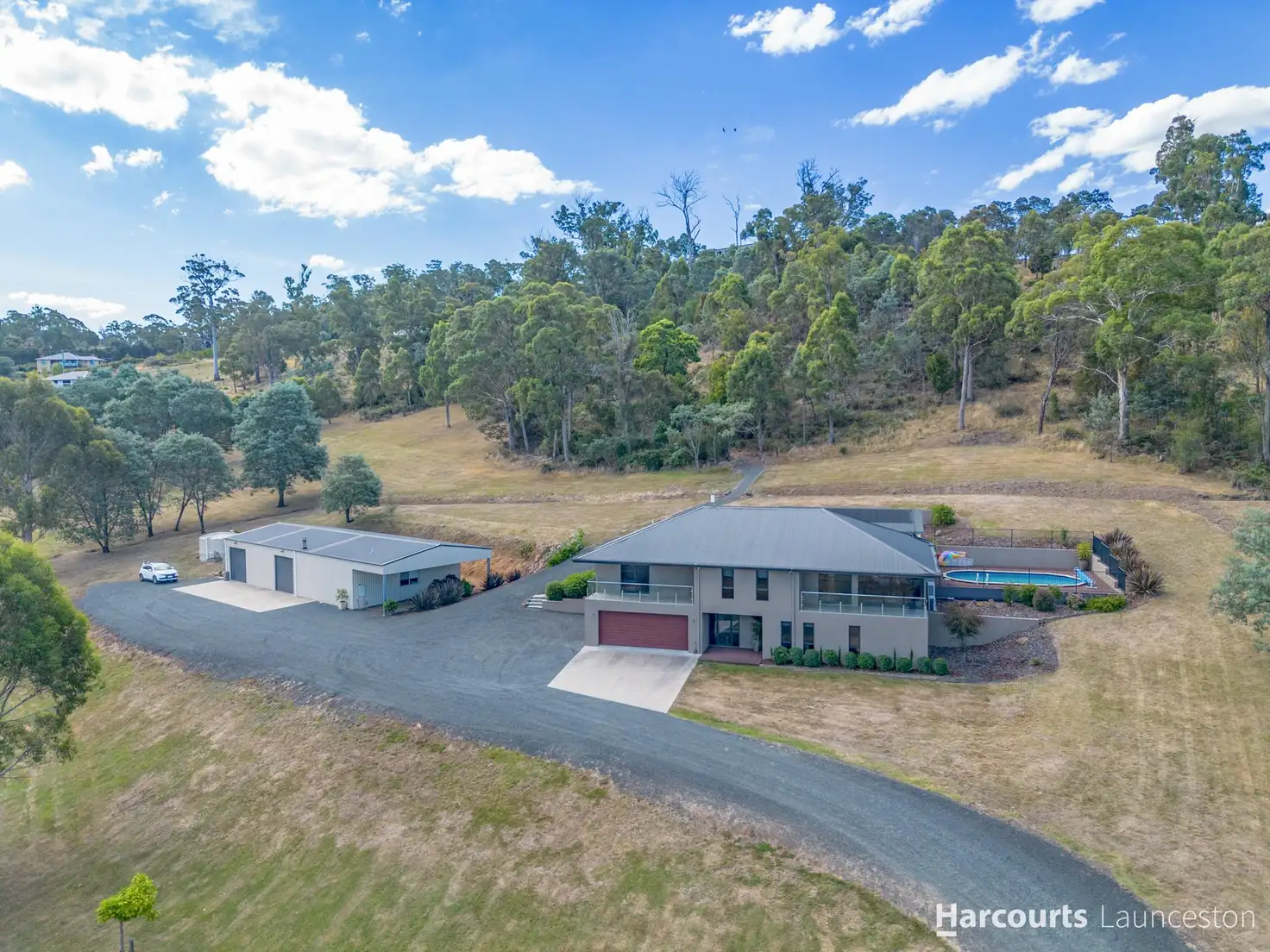


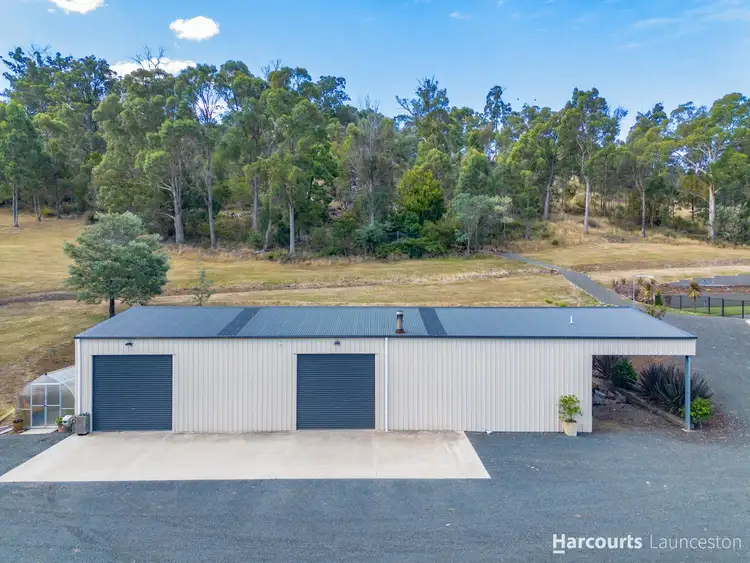
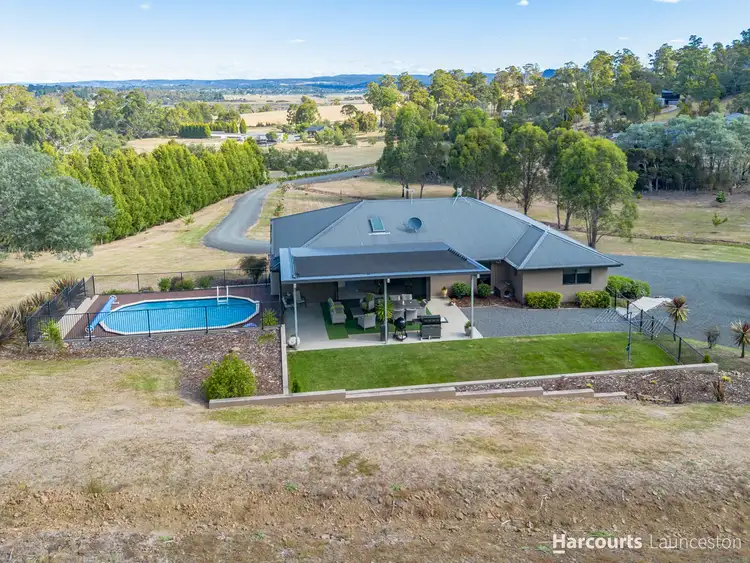
 View more
View more View more
View more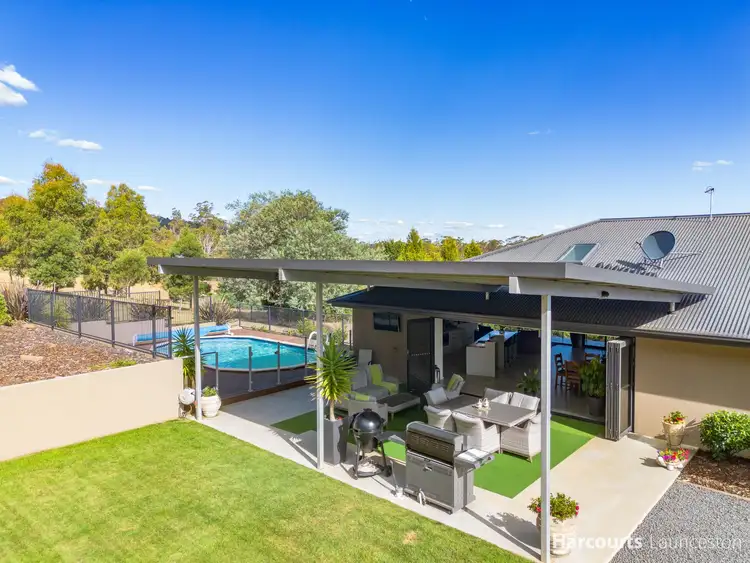 View more
View more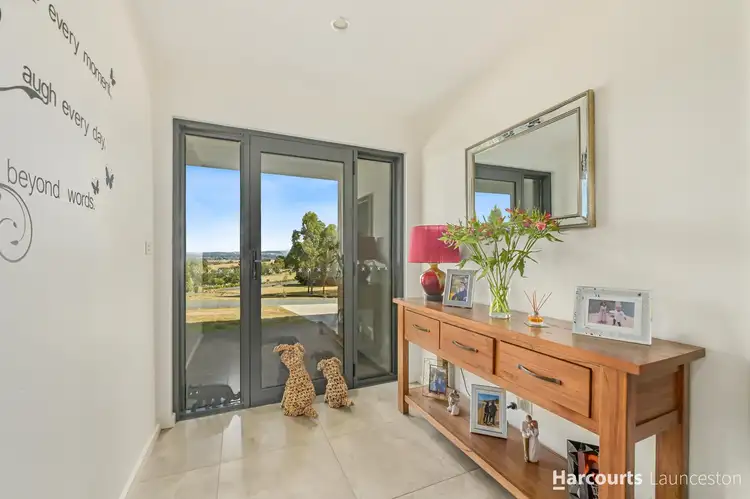 View more
View more


