Perfectly positioned in a peaceful tree-lined street in one of Adelaide's most sought-after eastern suburbs, this brand new 2025 Beaumont residence has been created for families who value luxury, lifestyle and effortless functionality. Every element, from its bold architectural profile to its intuitive floorplan, has been considered to enhance the way families live, entertain and connect, with views stretching from the city skyline to the sparkling ocean beyond.
From the street, bold concrete geometry makes a striking first impression, leading up to the 2.7 m high timber entry door. Inside, a floating steel and American Oak staircase with a waterfall-edge handrail rises beside a dramatic entry atrium, where curated greenery reaches towards soaring windows. Overhead, a sculptural pendant suspended from the ceiling casts a warm architectural glow, anchoring the space in quiet sophistication.
Designed for how families live, gather and entertain
The open plan living, dining and kitchen zone forms the home's centrepiece, expansive, elegant and built for both daily comfort and grand entertaining. A waterfall marble island, integrated Miele appliances including double ovens, microwave and built-in coffee machine, and extensive bespoke joinery create an environment of refined ease. A butler's pantry adds everyday practicality, while the glass-fronted wine room brings a touch of glamour to hosting nights in.
Soft lighting, a gas fireplace and subtly recessed ceiling LEDs add atmosphere after dark, while floor-to-ceiling sliding doors extend the living area to an undercover alfresco, a space designed to enjoy year-round. With a built-in Beefeater BBQ, bespoke water feature and sitting nook, and professionally lit gardens that feel private yet open, it's the ideal setting for long family lunches and relaxed evenings with friends under the trees.
Spaces that feel effortlessly personal
The lower level includes a guest suite with ensuite, walk-in robe and a private light court, ideal for extended family or overnight visitors. A generous laundry and powder room enhance day-to-day liveability without compromising on finish.
Upstairs, a second living area offers a calm space for family downtime, opening to a balcony capturing panoramic city views. The primary suite is a statement in comfort, with a grand dressing room, stylish bath and double showers that frame the skyline beyond. Bedrooms three and four feature walk-in robes, built-in desks and balcony access, complemented by a luxurious family bathroom with bath and dual vanity. A kitchenette upstairs adds flexibility for teenagers, guests or multi-generational families.
Every finish reflects precision and intent, lavish stone benchtops, premium tiling, bespoke cabinetry and timber flooring unify the home in understated luxury.
Smart, functional and beautifully connected
This home unites cutting-edge innovation with effortless living. A SMART app-controlled system manages zoned reverse-cycle air conditioning, CCTV, intercom, entry and garage doors, irrigation and lighting. From the 200+ bottle custom wine room to the 3 m ceilings downstairs, every inclusion has been designed to elevate comfort and enjoyment - proving that true luxury lies in the details.
Key features
• Brand new custom residence with panoramic city and ocean outlooks
• Bold concrete entrance with floating cantilevered steps and integrated LED lighting leading to 2.7 m timber entry door
• Floating steel and American Oak staircase with waterfall-edge handrail illuminated by statement pendant
• Open plan living with marble island, butler's pantry and full suite of Miele luxury appliances including built-in coffee machine
• Glass-fronted wine display and bespoke joinery throughout
• Alfresco with Beefeater BBQ, full outdoor kitchen, water feature, firepit and professionally lit landscaped gardens
• Three master bedroom options; one downstairs, 2 upstairs; all with a walk-in-robe & en-suite
• Fourth bedroom has a walk-in-robe and bathroom next to it
• Three opulent fully tiled bathrooms plus powder room
• Lavish stone and timber finishes throughout
• Upstairs kitchenette and second living area
• SMART app-controlled air conditioning, CCTV, intercom, entry, garage and irrigation
• Full electrical provisions for blinds and curtains throughout
• 3m ceilings downstairs and 2.7 m upstairs
Set amongst leafy, established streets, this address captures the essence of Beaumont living, tranquil, green and wonderfully connected. Locals enjoy Beaumont Common, Mount Osmond walking trails and a morning coffee at Spill the Beans Café, all moments away.
Just minutes from Burnside Village and The Parade, Norwood, residents have easy access to designer boutiques, gourmet dining and premium amenities. Families benefit from zoning to Glenunga International High School and Linden Park Primary, and proximity to St Peter's Girls, Pembroke, Loreto and Seymour College.
All less than fifteen minutes from the CBD, offering a rare combination of serenity, convenience and prestige that defines Adelaide's most tightly held eastern suburbs.
CT | 6314/307
Council | City of Burnside
Council Rates | $4,203.45 pa approx.
SA Water Rates | $436.30 pq approx.
ESL | $373.50 pa approx.
Title | Torrens
Year Built | 2025
Disclaimer: All information provided regarding this property has been sourced from materials we consider reliable. However, we cannot guarantee its accuracy and accept no responsibility for any errors or omissions - including, but not limited to, land size, floor plans and measurements, building size, age, condition or any other details. Prospective purchasers are advised to carry out their own investigations and seek independent legal and financial advice. RLA 327084
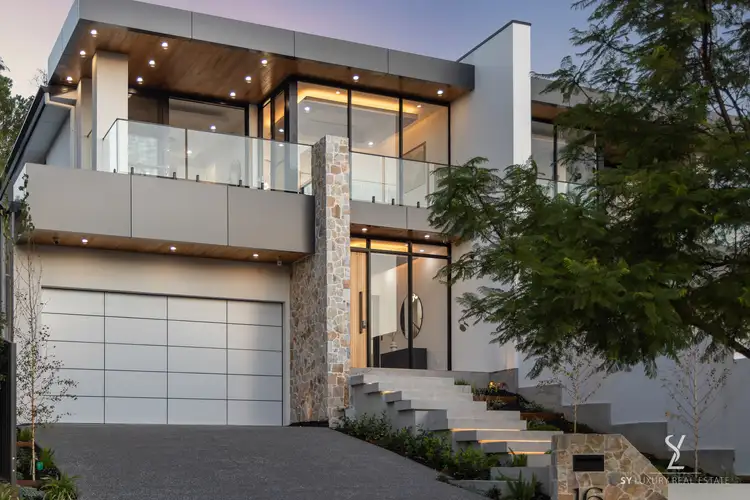
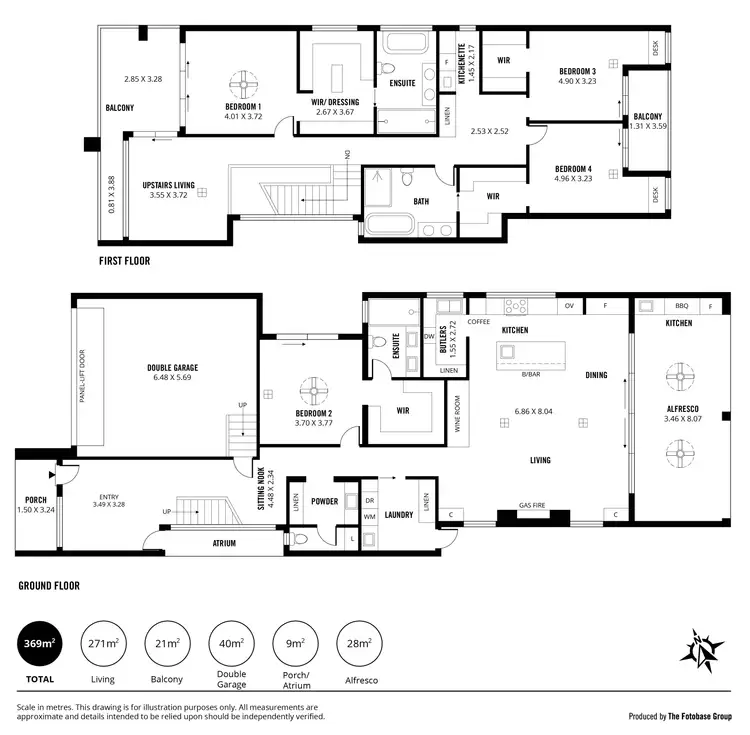
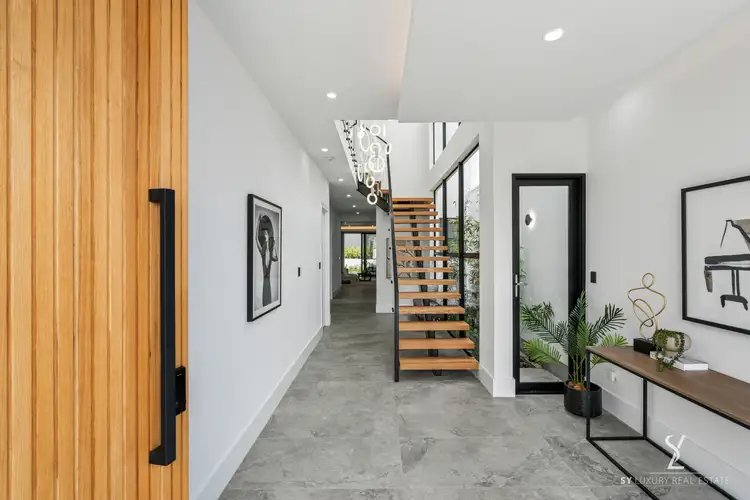
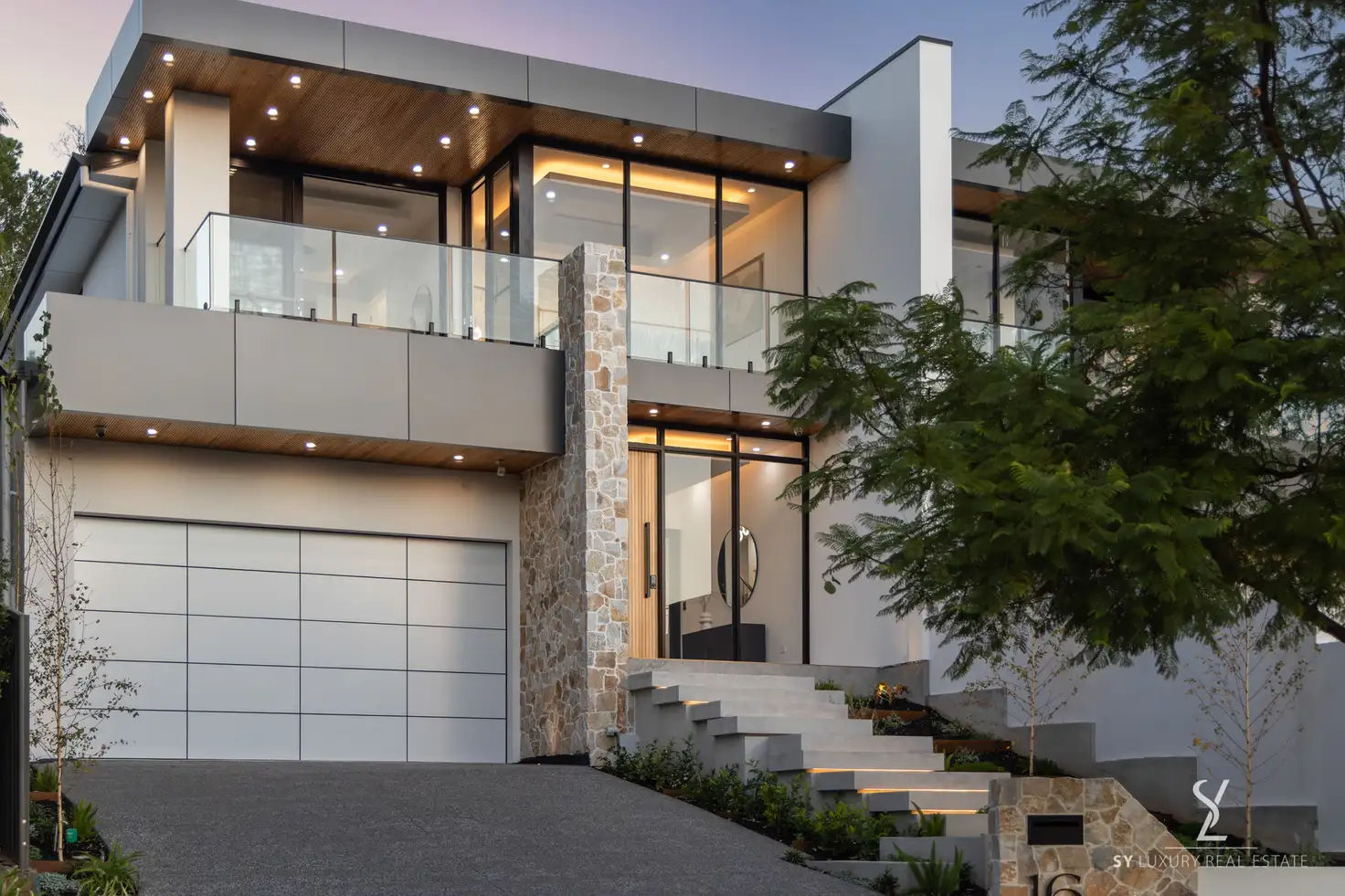


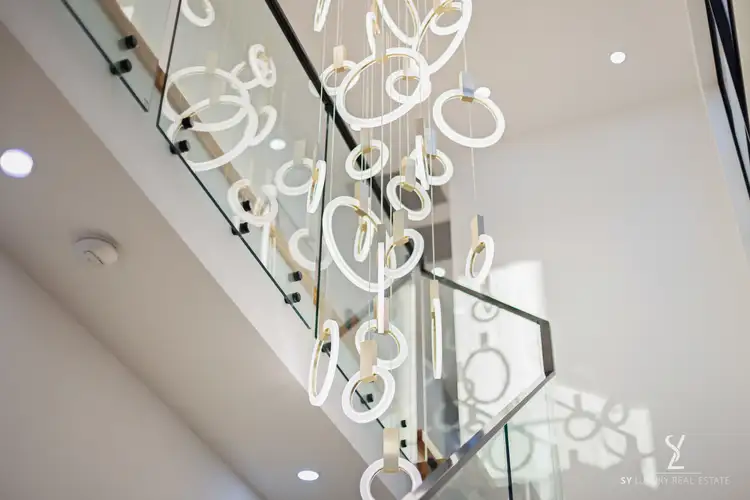
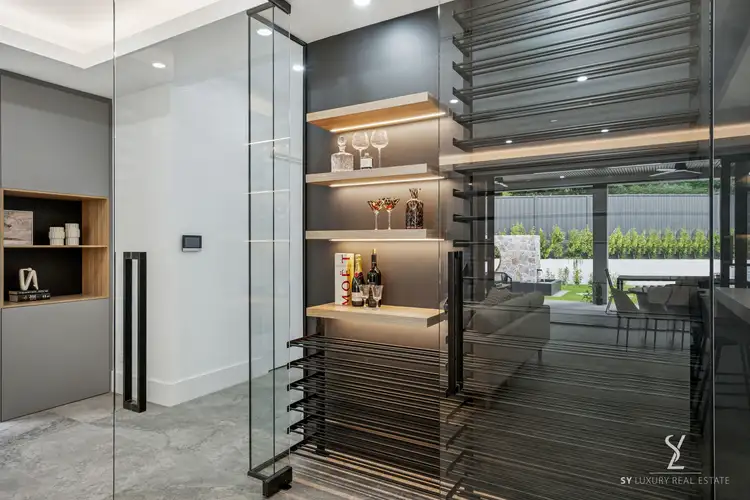
 View more
View more View more
View more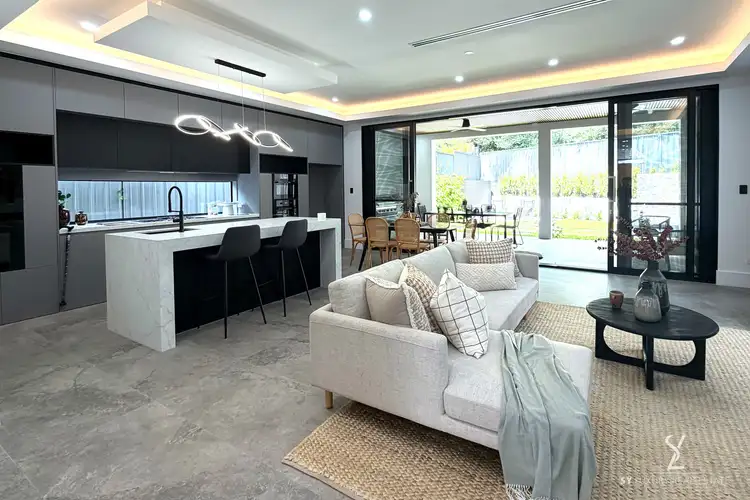 View more
View more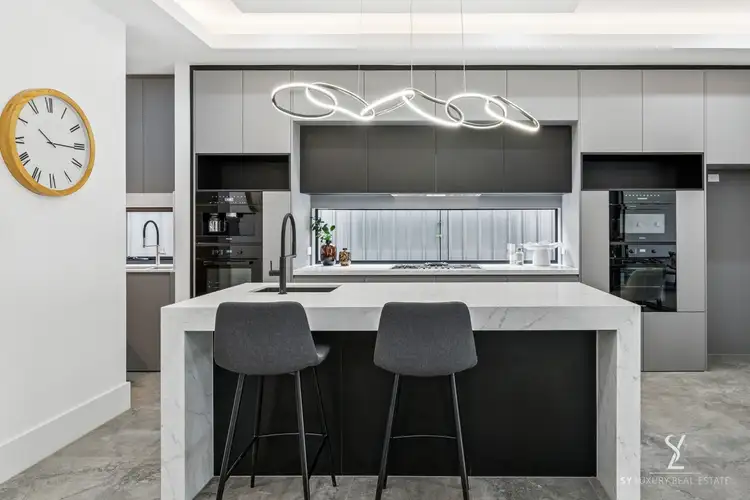 View more
View more
