Nestled in a quiet street, this secluded, stylish & practical residence blends elegance, functionality, and accessibility. The home's elevated position offers combined suburban outlooks and views of King George Sound, enjoyed from living areas and the upper-level balcony.
Step inside to discover beautiful timber floorboards with decorative inlay, stained glass accents, and a bright open-plan living/dining area complete with a built-in bar, storage, and a convenient dumbwaiter connecting levels. The modern kitchen is fitted with quality appliances.
The spacious living area opens into a private deck with outdoor lighting - fully enclosed for year-round use or open to the garden on sunny days. The surrounds include raised garden beds, climbing roses, and fruit trees. 2 rainwater tanks connect to multiple sinks throughout, including outdoors and upstairs.
Upstairs, the living area features a recessed ceiling with decorative pendant lighting, an electric Rinnai fireplace, a second bar with sink and storage, and the main study with wall-to-wall bookshelves and dumbwaiter access. The master suite enjoys a walk-in robe and luxurious spa bath, while two additional bedrooms and a well-appointed bathroom complete the level.
Thoughtful accessibility features include an electric motorised stairlift, as well as numerous guard rails and handrails. Downstairs, a large laundry and mudroom provide exceptional storage, alongside a second study, internal garage access, and additional driveway parking.
With its raised roofs, angled windows, and abundant natural light, this property offers both architectural character and everyday comfort. Whether enjoying the quiet seclusion, entertaining on the deck, or simply watching the harbour glisten from above, this home is a sanctuary designed for modern living
For more detailed information or to arrange a private viewing please contact Graham Walker on 0418 422 266 or email [email protected]
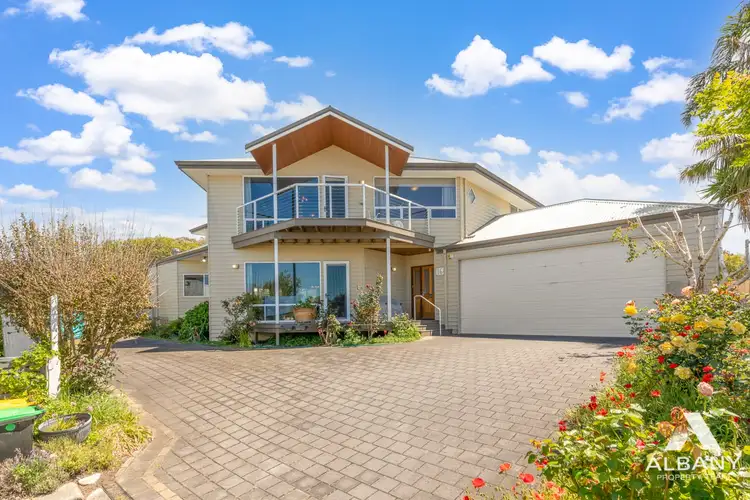
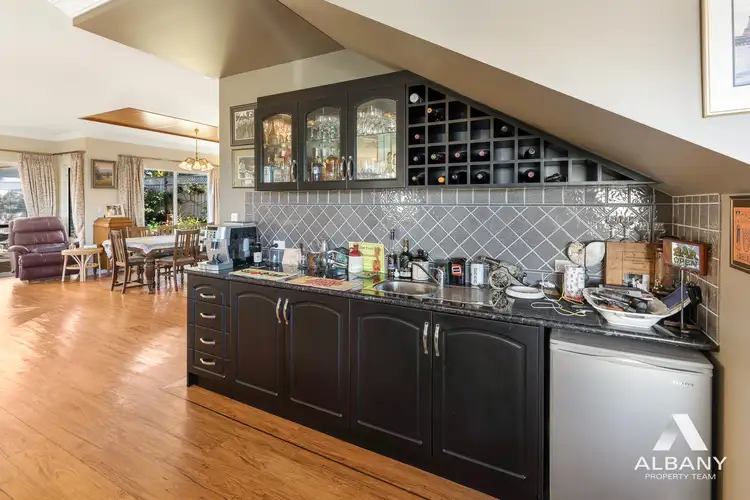
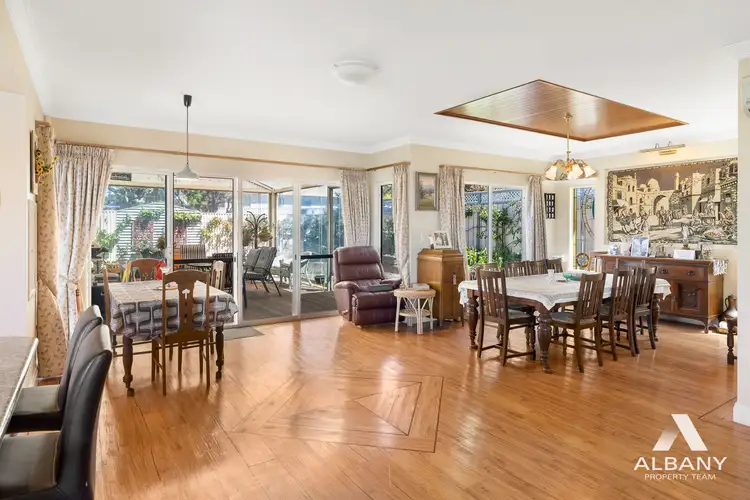
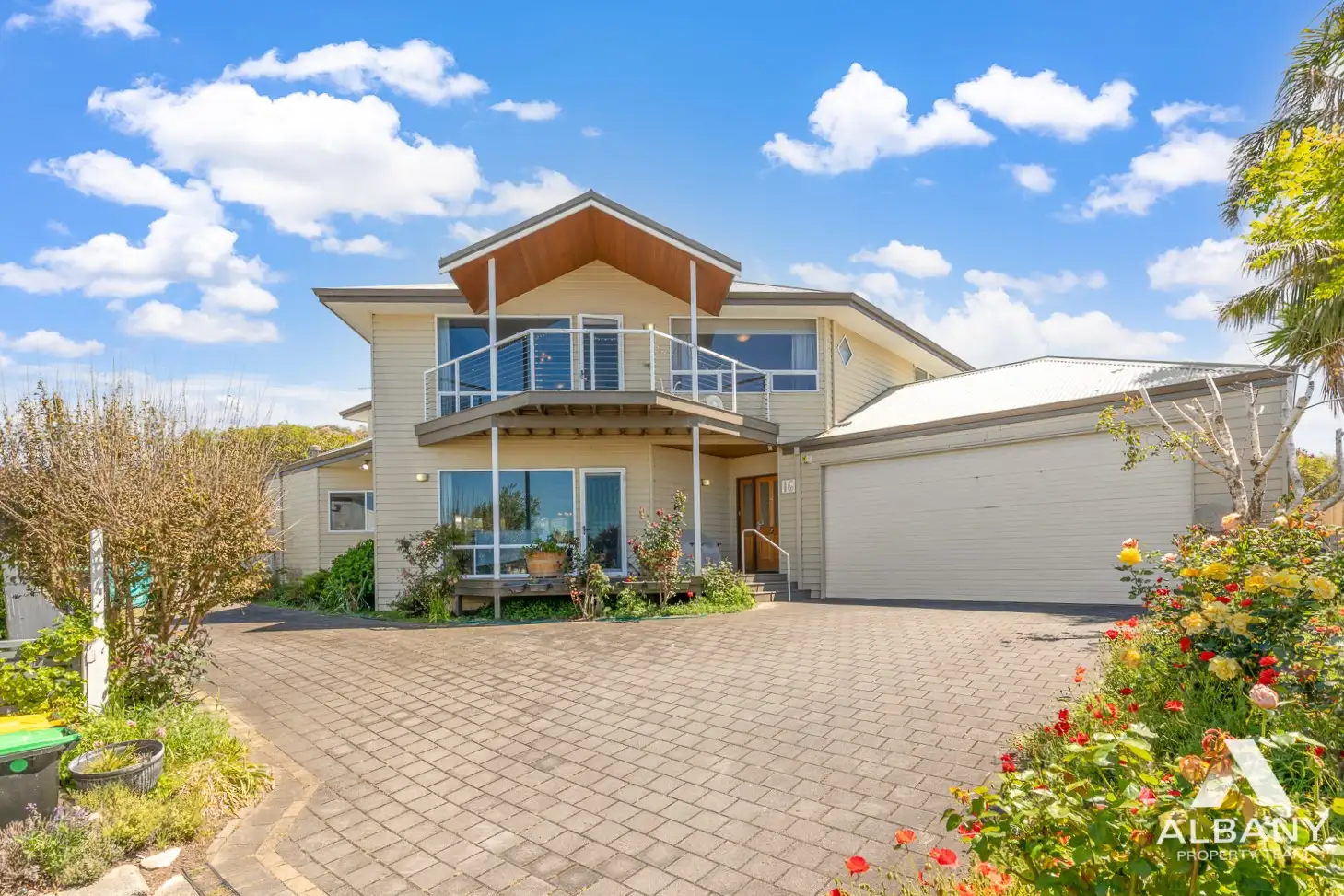


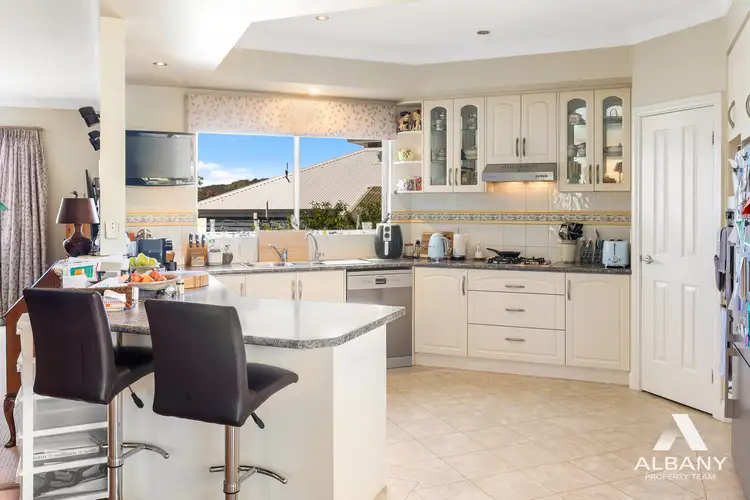
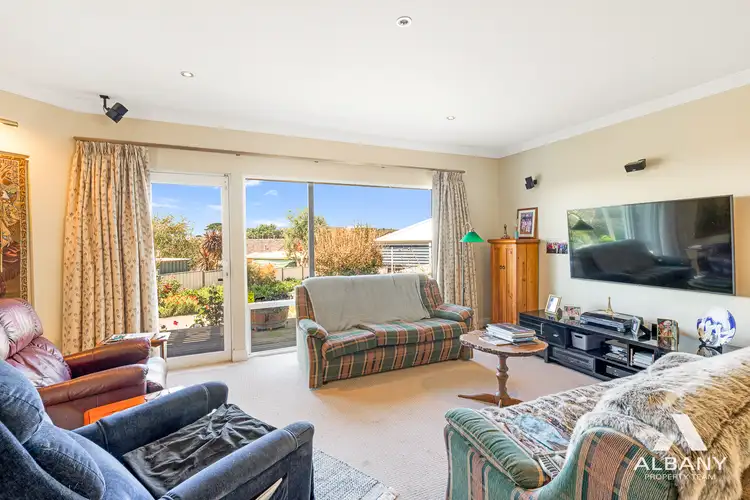
 View more
View more View more
View more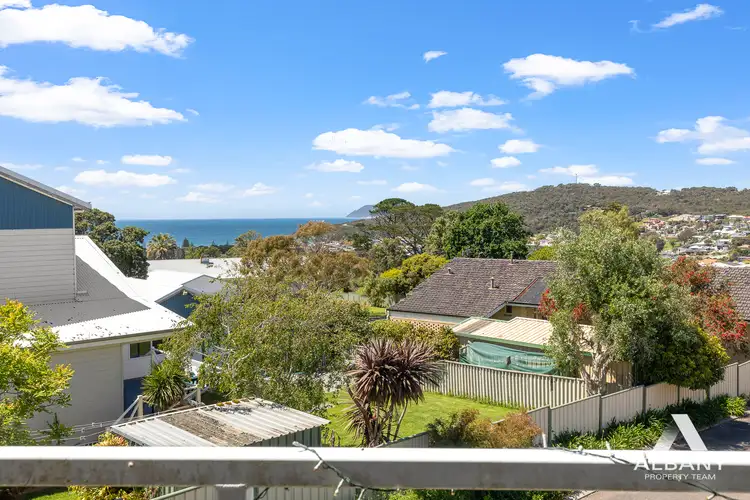 View more
View more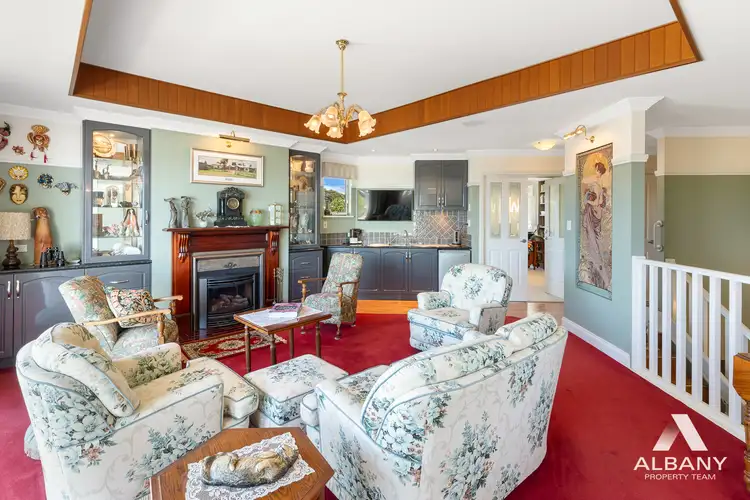 View more
View more
