The undeniable talents of its architect/owner live and breathe through every pore of a forward-thinking, 5-bedroom feat of design that's as smart as it sexy and humble as it is boisterously courageous.
His canvas: a sloping 5760sqm block that ended at the base of towering gums. His gift: an architectural head-turner that hugs the hillside and meets the treetops - yet, somehow, is just a short drive from the conveniences of the real world.
For this award-winning architect, it was not just another project. It was a labour of love; so much of it crafted by his hands; all of it punctuated by attention to the finest detail and the perfect placement of sharp lines, contrasting angles, stone, Jarrah, render and glass.
While the lower level offers the game-changing teenage retreat - the kind with a games room (with pool table), kitchenette, alfresco patio, bathroom, two bedrooms and wine cellar - it's the second level that changes minds.
Only subtly disconnected, yet bound by the same views and bundles of natural light, the formal lounge/dining, open-plan kitchen and living room, central courtyard and a patio form an entertainer's mecca amongst the treetops.
Draw the retractable canopy of the patio, fire up the built-in BBQ and pizza oven, and soak the night away in the heated 8-person plunge pool/spa that hovers over the fire pit and rugged greenery below.
With Jarrah tops, breakfast bar, walk-in pantry, glass splashbacks and stainless steel appliances, the kitchen personifies a commitment to understated style and supreme functionality.
Its aesthetic appeal is matched by the unseen genius of its eco-conscious design...
Every window and door serves a functional purpose in a home that naturally cools and warms when you need it most, and uses state-of-the-art technology to create an impenetrable fortress against the elements.
More reasons why we love this home:
- Spacious master suite with walk-in robe and ensuite
- Triple garage with remote entry
- Fire, sun, and soundproof shutters (remotely operated) to every window and door, plus cellular blinds to high windows
- 'Enerlogic' film to every window - to help cool and warm the home
- Jarrah floors to formal lounge/dining room
- Ducted reverse cycle heating and cooling throughout
- Slow combustion fire to open-plan living, plus open fire to formal lounge
- Handcrafted Jarrah joinery/cabinetry to lounge, study and bathroom vanities
- Modern down lighting throughout
- Retractable awning/canopy to central courtyard and entertainer's patio
- Solar and gas heated 2.35mL x 1.75mW x 1.35mH Plunge Pool/Spa
- 100% rainwater -- (2x 120,000-litre tanks - fed to home and gardens), plus Envirocycle grey water system and 2 separate irrigation systems plus full automated sprinkler system
- Fruit garden with strawberries, raspberries, blueberries, fig, and cherry trees, irrigated with rainwater on a fully automated sprinkler/dripper system
- Back-up power generator
- Storage galore, including built-in robes to bedrooms 2,3 and 4,
- Just a 7-minute drive from the tollgate
- Walking distance from the Crafers interchange and Cleland Conservation Park
- And so many more.
Specifications:
CT / 5608/581
Council / City of Adelaide Hills
Zoning / W(PP)'3
Built / 2004
Land / 5720m2
Internal / 445m2
Council Rates / $2013.00pa
ES Levy / $465.00pa
The accuracy of this information cannot be guaranteed and all interested parties should seek independent advice. Should this property be scheduled for auction the vendor's statement may be inspected at any Harris Real Estate office for 3 consecutive business days immediately preceding the auction and at the auction for 30 minutes before it starts.
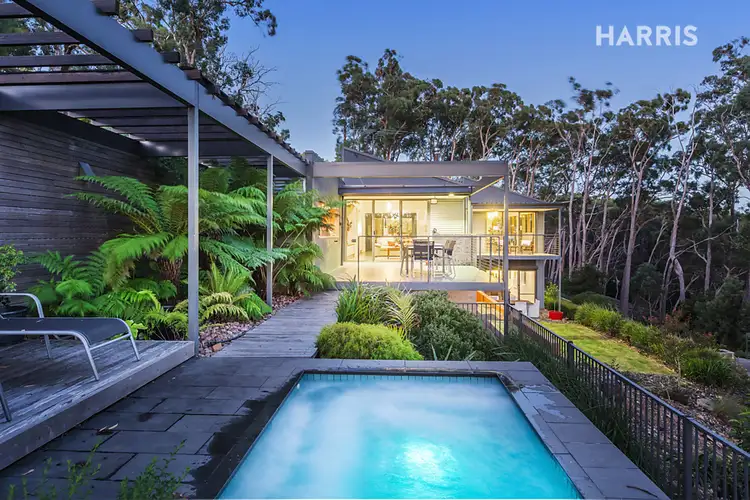
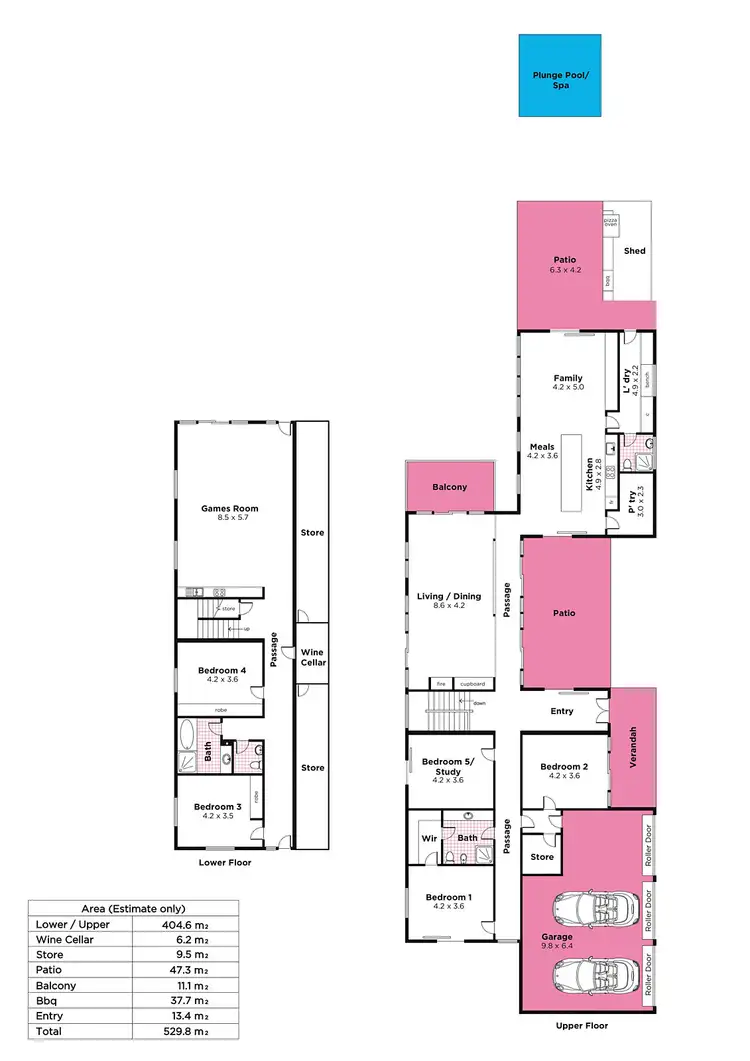
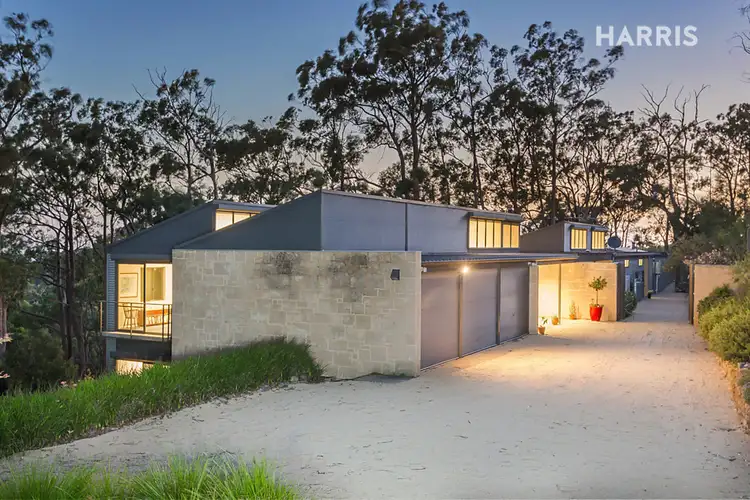
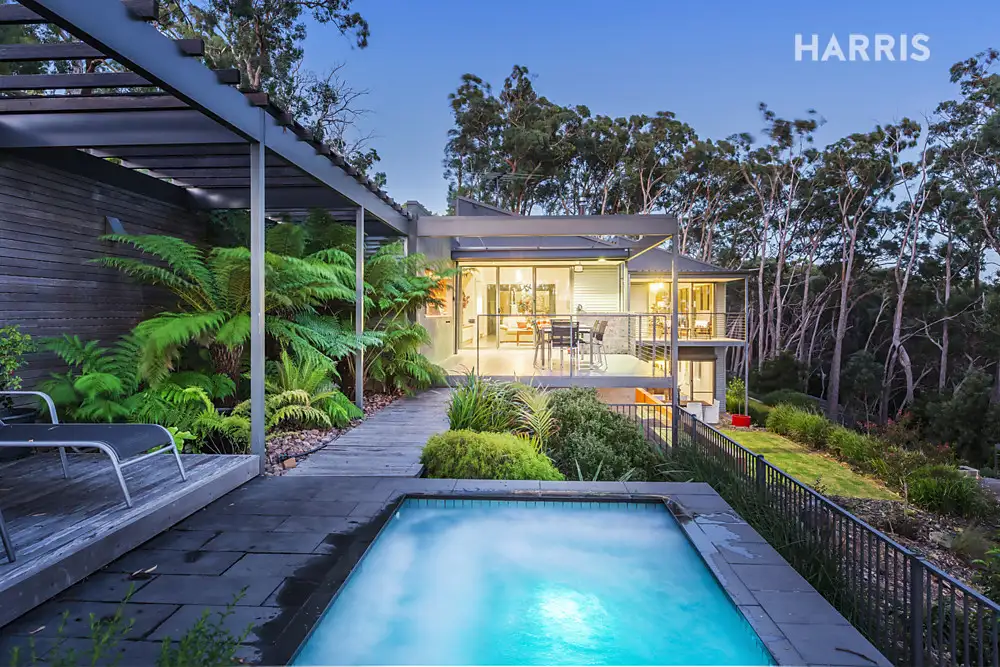


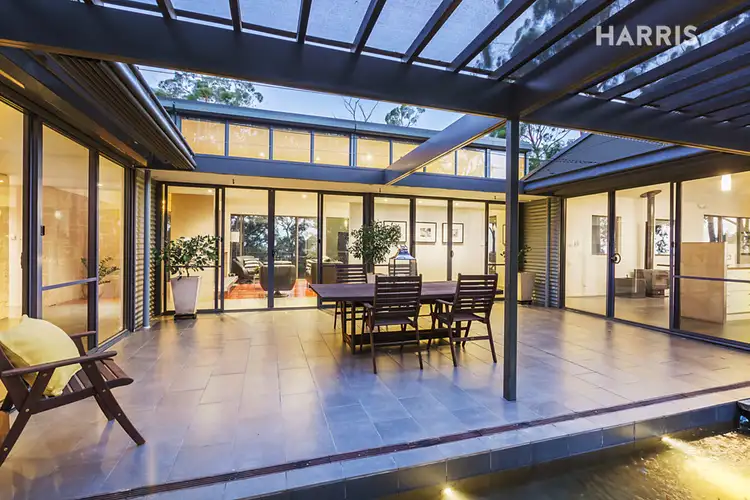
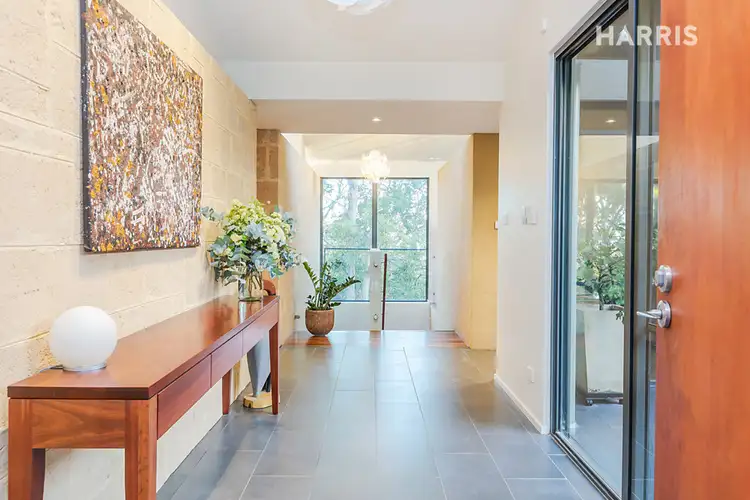
 View more
View more View more
View more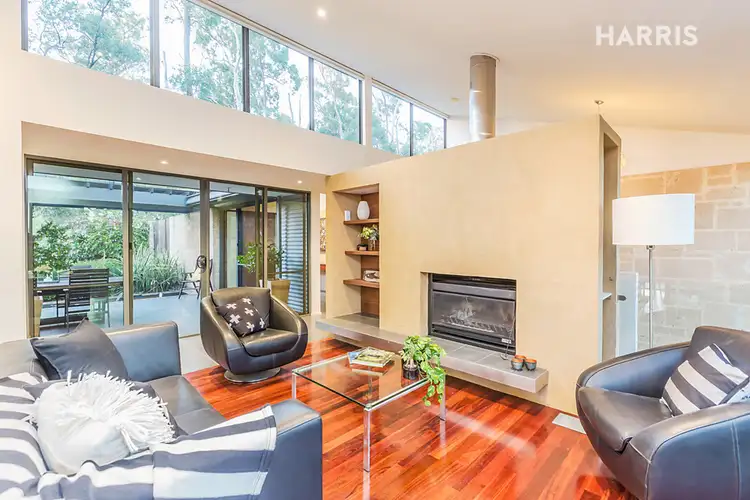 View more
View more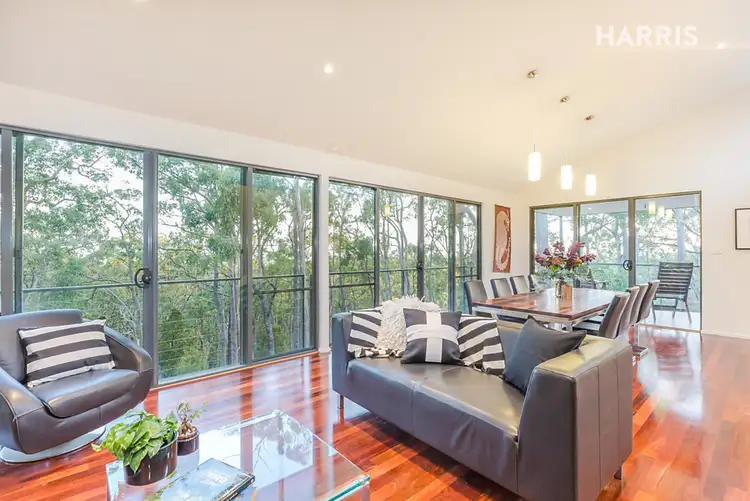 View more
View more
