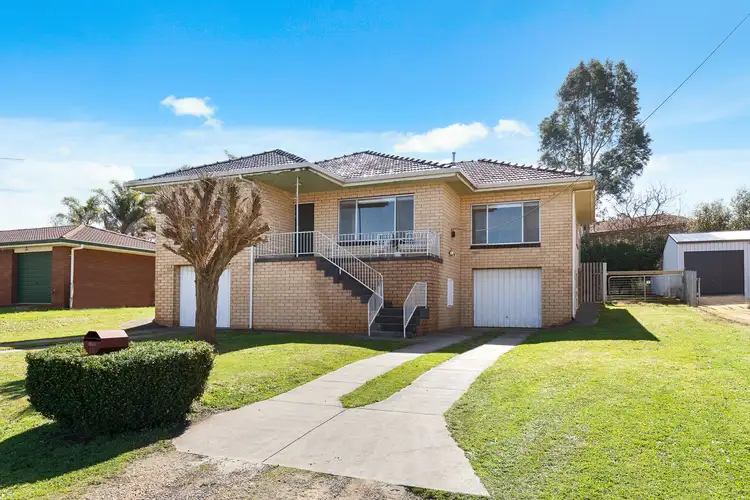Ray White Mt Gambier are pleased to present for sale 16 Sinclair Street, Mount Gambier.
Located within the shopping and trade district of Mount Gambier the property has conveniences at every turn and sits within easy access of the District Health Service and Mount Gambier Marketplace.
The three-bedroom, two story brick facade home has been recently updated to high specification making it an exciting and unique entry to the market. Offering attractive and practical outdoor areas and multi-functional rooms with low maintenance surrounds, this is an investment that ticks a lot of boxes.
Two garages are accessed via separate driveways on the ground floor with a large rumpus room to divide them that can be used as living area, gym, teenager's retreat, guest accommodation or home office.
Access to the home's entry is via a set of stairs leading to a covered front porch that takes you into the main hallway. To the right is a spacious lounge room that benefits from large front windows letting in lots of natural light. A modern ceiling fan, down lights and gorgeous wooden floorboards make this an inviting space for the whole family to enjoy. The lounge room opens into a large kitchen and dining room that brings everyone together in comfort.
The kitchen offers ample cupboard and bench space with breakfast bar, double sink overlooking the rear yard, dishwasher and electric oven and cook top with tiled splash back surround all finished in neutral colours that complement the wooden flooring.
From the dining space, large windows overlook the front of the home, inviting a sense of space with yet more natural light streaming into the communal areas.
Moving through the kitchen to the wet areas you'll find a wonderfully updated, fully tiled family bathroom with separate bath and spacious shower completed with rain shower fitting and stylish vanity unit and toilet. Sitting adjacent is the linen press and renovated laundry with lots of cupboard and bench space and built in trough and access directly onto the fully enclosed and decked pergola come alfresco barbecue and entertaining area with retractable wall clothesline for convenience and added functionality.
The pergola accesses a fully tiled studio room via attractive double glass doors. This space can be utilized as a second family room/sitting room, home office, fourth bedroom, exercise room or creative retreat.
As you move around to the left side of the house, you'll find three good sized double bedrooms, each with built in robes and lovely natural decor to suit any taste, the spacious master bedroom also captures the lovely outlook and views.
This is a light, bright and spacious home that's comfortable, attractive, and inviting with lots of storage and activity spaces. Additional features include gas ducted heating throughout, modern light fittings, gas hot water, water softener, and a secure rear garden.
We're sure you'll be impressed by the interior finishes and comforts of this property as well as its multi-functional spaces and low maintenance garden.
Additional Property Information:
Age/ Built: 1974 Approx.
Land Size: 750m2 Approx.
Council Rates:$285 Per Quarter Approx.








 View more
View more View more
View more View more
View more View more
View more
