Perfectly positioned on a 795m2 allotment, this luxurious family home is conveniently located in a highly sought-after location surrounded by other quality homes. Offering comfort, convenience and lifestyle appeal, this beautiful home overlooks Robin Circuit Reserve and is only a short 100m stroll to Osprey Parade Reserve and playground. Families will love the proximity to Hewett Primary School, Stepping Stones Childcare, and Elsie Ey Kindergarten-all within 500m.
Recently refreshed with new paint, carpets and updated kitchen, the home features five bedrooms, two bathrooms, and two generous living areas. Entertain all year-round with two expansive outdoor spaces and a sparkling inground pool. Additional highlights include solar panels, fully lined man shed with built in bar and air conditioning. Side access to the rear with additional secure parking for a boat, trailer, or caravan. Built in 2009 with easy access to the Northern Expressway, this home truly has it all.
Features throughout:
- Lovely front yard with established gardens and inviting pathway leading you into the home.
- Spacious front verandah, within eyesight of Robin Circuit Reserve, a perfect place to sit and enjoy a cuppa whilst supervising play.
- Double carport with an additional large sliding gate, providing access to the rear of the property, ideal for secure parking of an additional car, caravan, trailer, or boat.
- Additional driveway parking for 4 vehicles.
- Timber flooring throughout to main living areas of the home create that warm, cosy inviting feeling.
- All bedrooms including formal living room at the front of the home have new carpet.
- Main bedroom consists of a lovely bay window, walk-in robe and ensuite.
- Ensuite with shower, toilet, and spacious vanity with stone benchtop.
- Second living space at the front of the home features VJ wall panelling and vaulted ceiling.
- Main hallway consists of a corner cupboard, providing plenty of additional storage space.
- Open plan kitchen, dining and living space featuring LED downlights, gas combustion heater, and large glass sliding doors which open to the decked entertaining space, bringing the outside in.
- Recently updated kitchen with glorious stone benchtops, dishwasher, large double sink, wide fridge alcove and gas appliances.
- Overhead cupboards and spacious corner pantry in the kitchen. Microwave provision space under the benchtop.
- Feature pendant lighting above the breakfast bar. Stylish Velux skylight providing plenty of natural light.
- Large kitchen bay window overlooks one of the two outdoor entertaining spaces.
- 3-way main bathroom with separate vanity, toilet, shower & bath.
- Recently updated vanity with lovely stone benchtop, full-width mirror & skylight for natural lighting.
- Bedrooms 1 and 3 feature Walk-In-Robes and bedrooms 4 and 5 with built-in robes.
- Laundry has a glass sliding door for direct access outside.
- Two large outdoor entertaining areas (both with gabled verandahs).
- Huge semi-enclosed outdoor entertaining space with concreted flooring, clear blinds, fan, and wood combustion fire.
- Timber decked area by the pool features café blinds, fan, festoon lighting, wall mounted television and clear glass fencing for uninterrupted pool views.
- Second decked area by the "man cave", with water feature and outdoor bar.
- Fully lined 'Man cave' shed has electricity, air conditioning and a bar.
- Hidden storage space behind a gate next to the shed.
- A sparkling fully fenced, solar heated, salt-chlorinated inground pool with umbrella for shade & automatic pool cleaner included in the sale.
- Grassed lawn area great for outdoor play.
- Down the side of the home features tall steel garden beds perfect for vegetables or flowers as well as a small pond.
- Additional garden shed at the rear is fully lined, on pavers.
- Enjoy year-round comfort with ducted evaporative cooling throughout the home & gas combustion heater in the open plan living space. Wood combustion fire in one of the outdoor entertaining spaces. Air conditioner in the Man cave.
- Solar panels.
- 3 Rainwater tanks, not plumbed
- Land size: 795sqm
- Built: 2009
- CT: 5995/355
- Council: Light Regional
- Council rates: $2,993 (approx.) per annum.
- Connections: Mains gas, water, electricity and sewer.
- Easement: Yes
- Estimated rental return: $720 - $750 (approx.) per week.
All information and images contained within this advertisement have been obtained from sources deemed to be reliable. However, we cannot guarantee this information is accurate. Interested parties should make their own enquires.
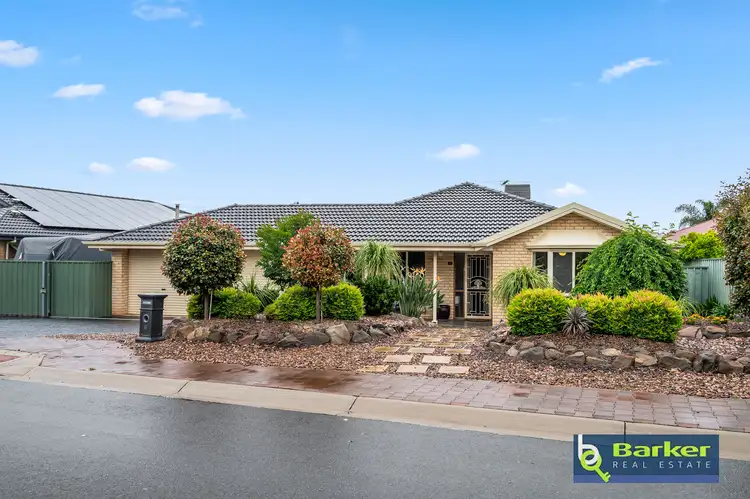
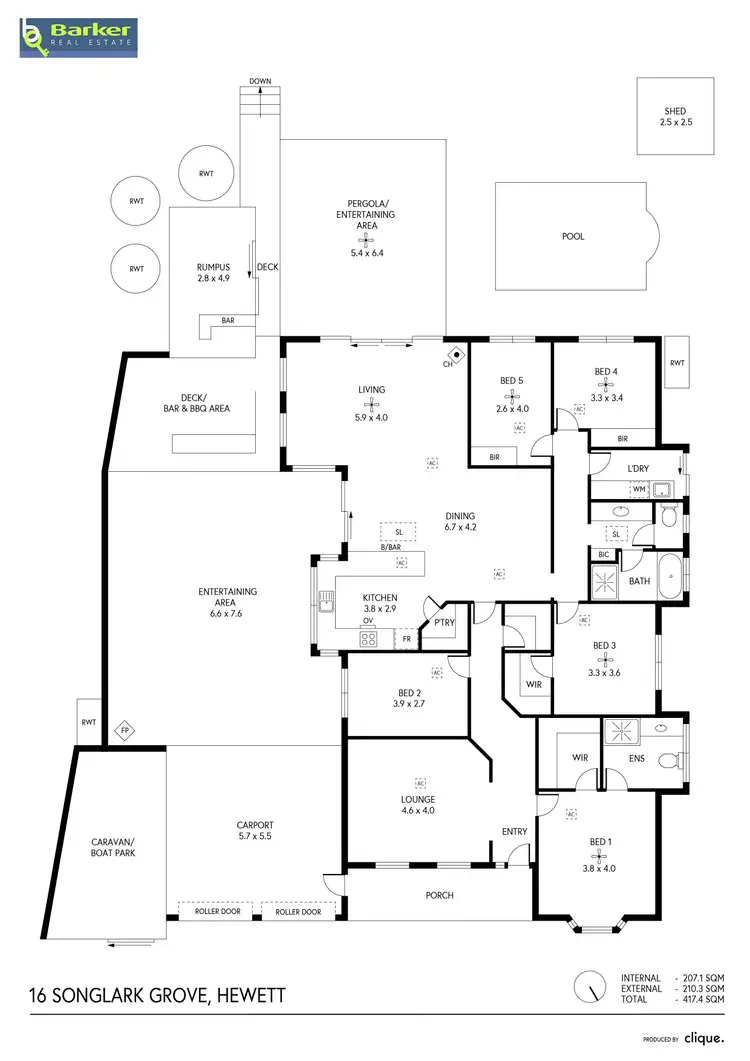
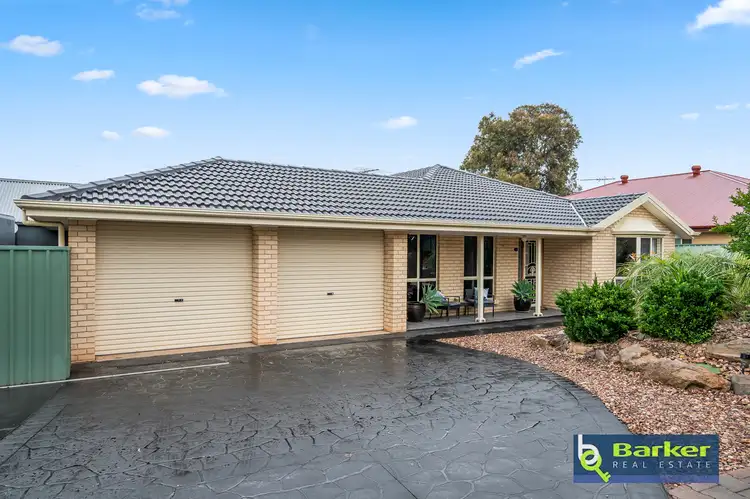
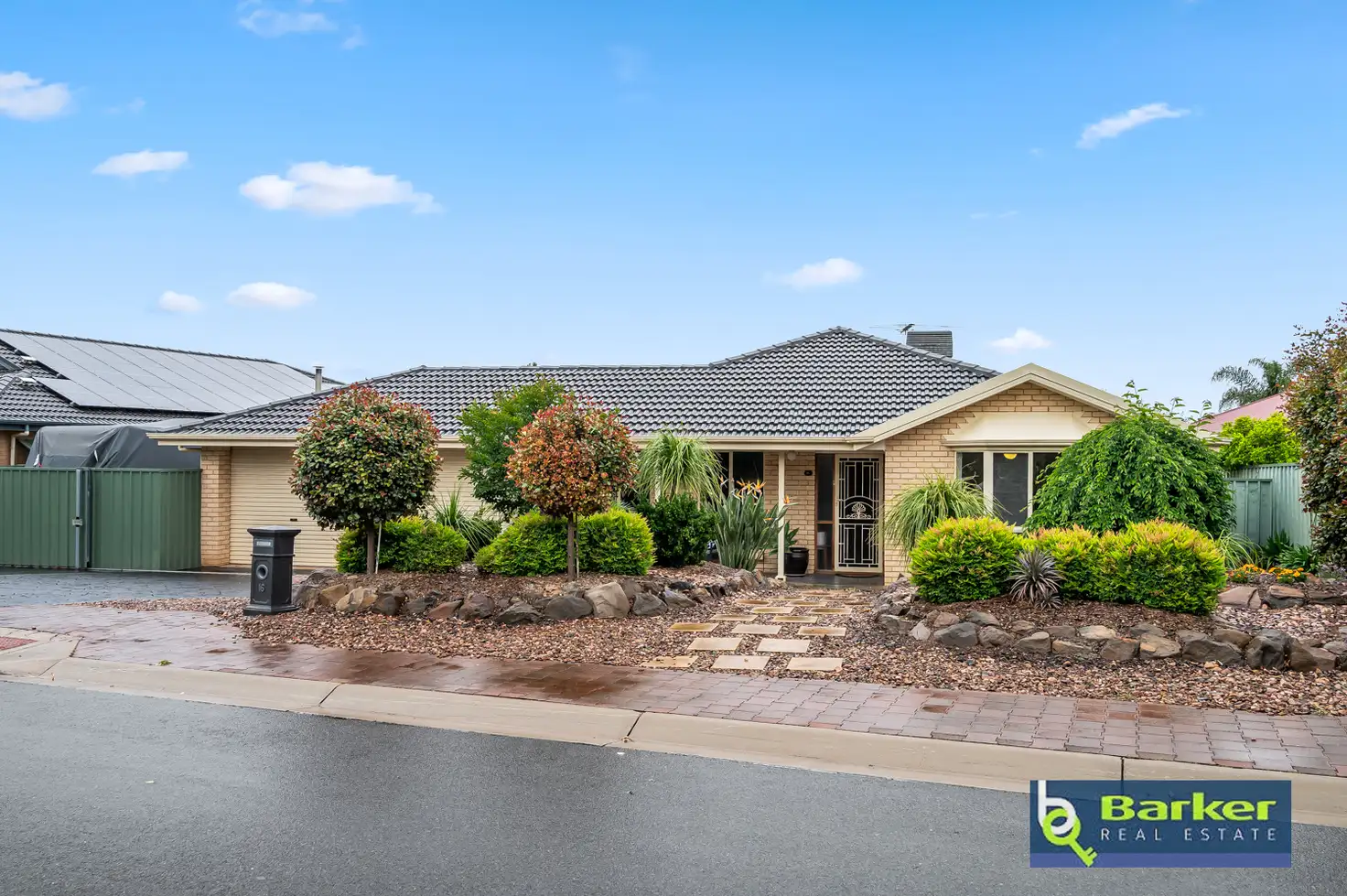



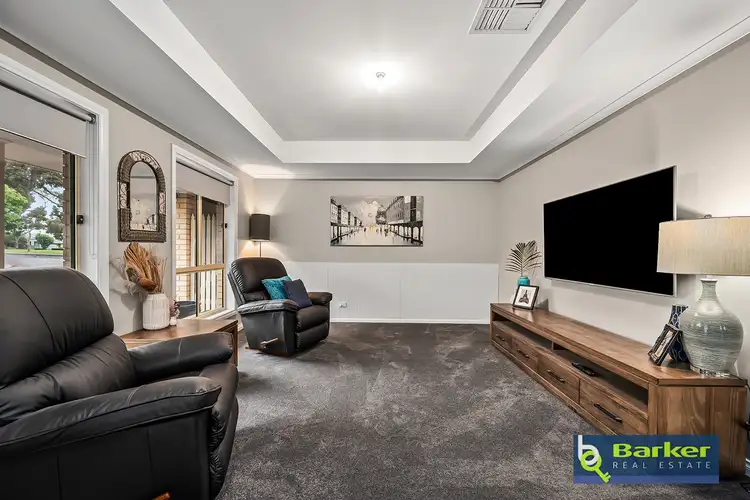
 View more
View more View more
View more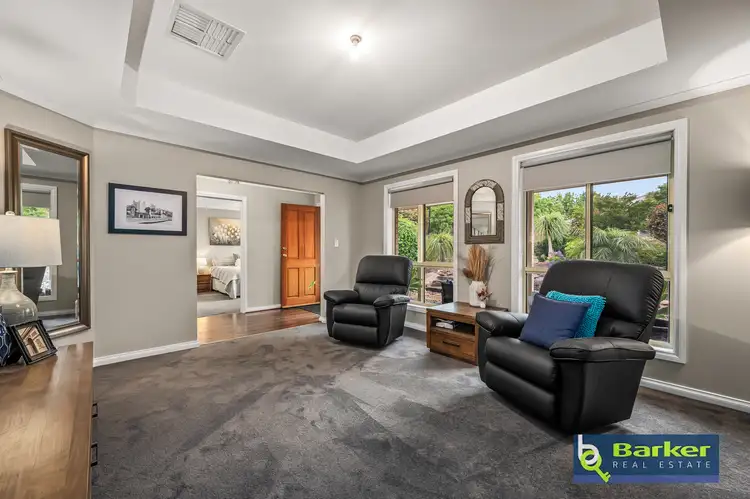 View more
View more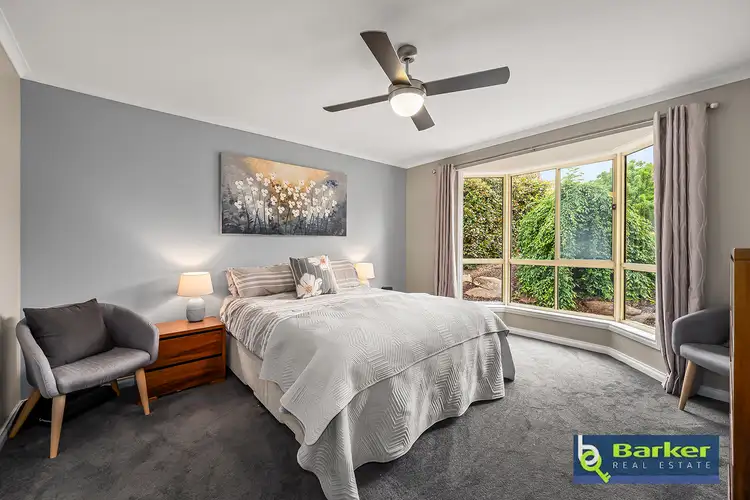 View more
View more
