Price Undisclosed
3 Bed • 2 Bath • 1 Car • 448m²
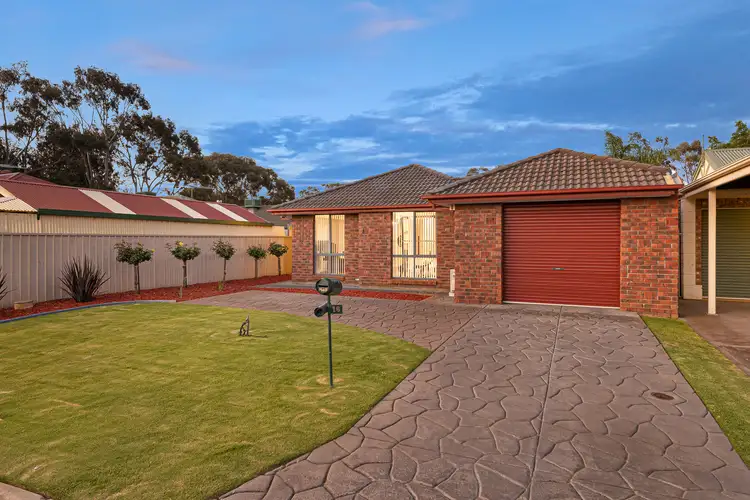
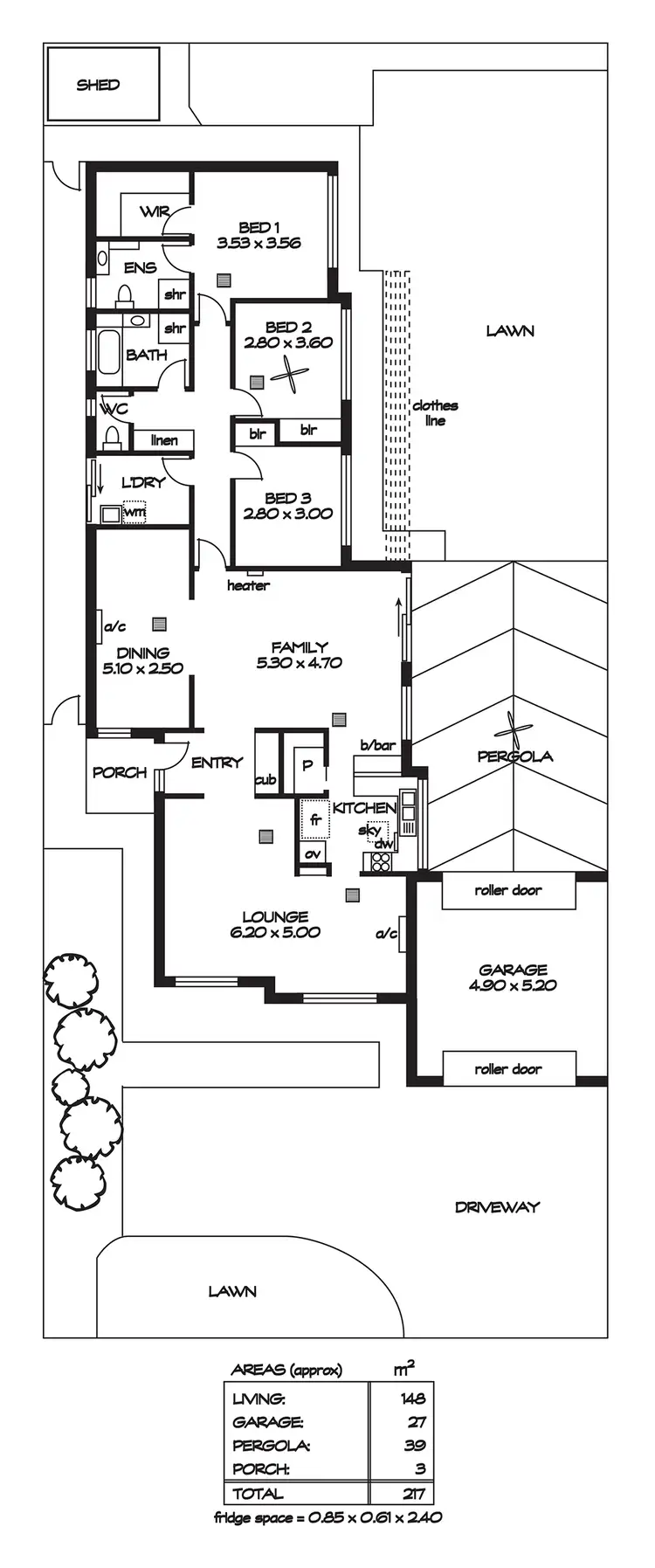
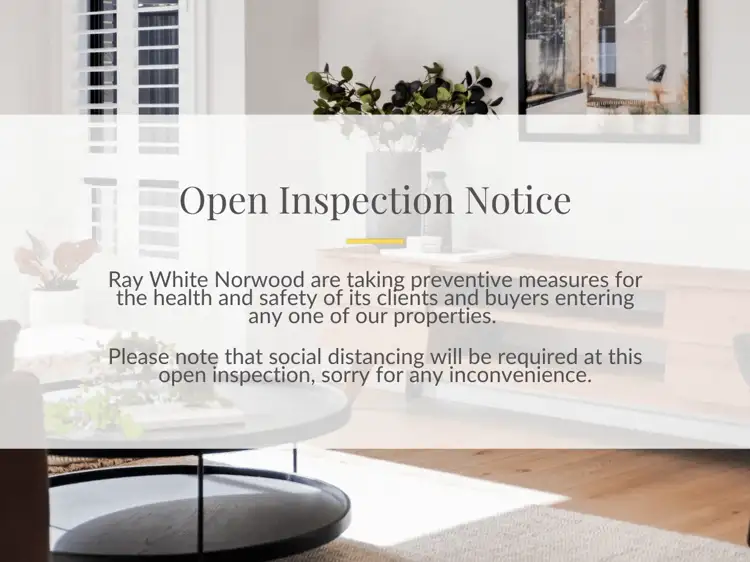
+16
Sold



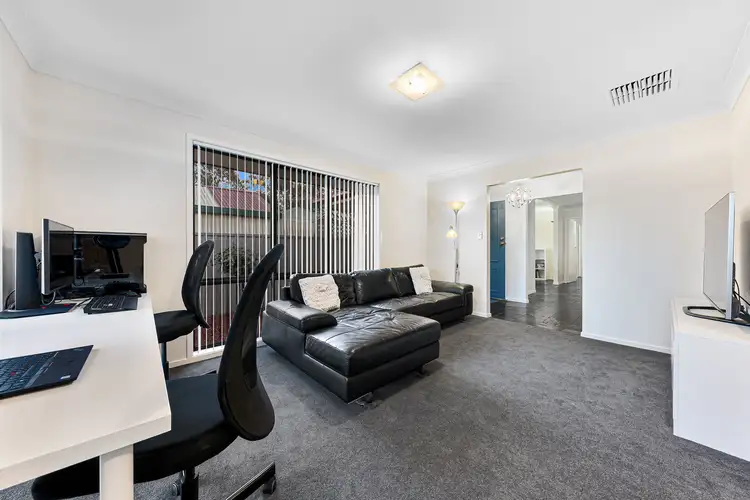
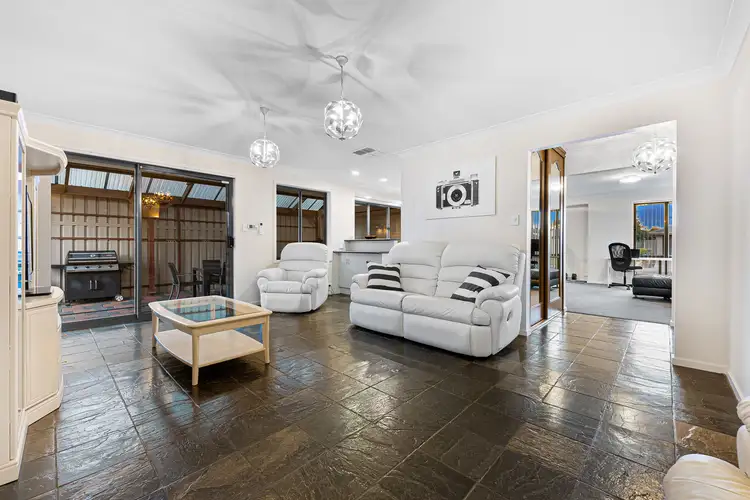
+14
Sold
16 Steen Crescent, Pooraka SA 5095
Copy address
Price Undisclosed
- 3Bed
- 2Bath
- 1 Car
- 448m²
House Sold on Fri 4 Dec, 2020
What's around Steen Crescent
House description
“Space & Style Great Family Home, Quiet Friendly Location”
Building details
Area: 217m²
Land details
Area: 448m²
Interactive media & resources
What's around Steen Crescent
 View more
View more View more
View more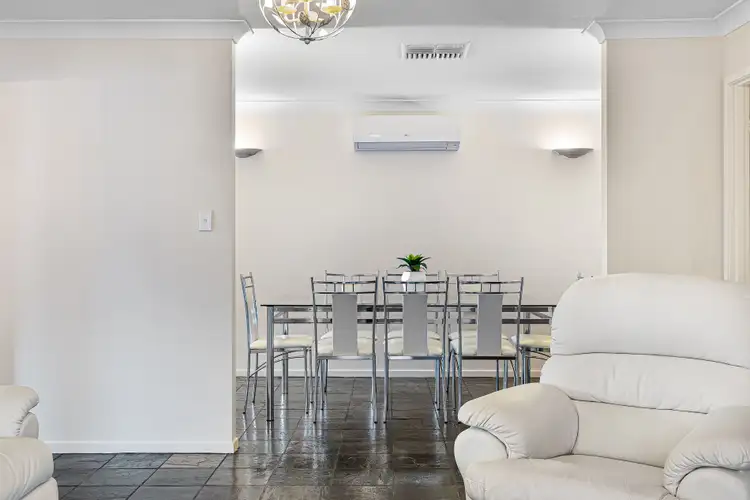 View more
View more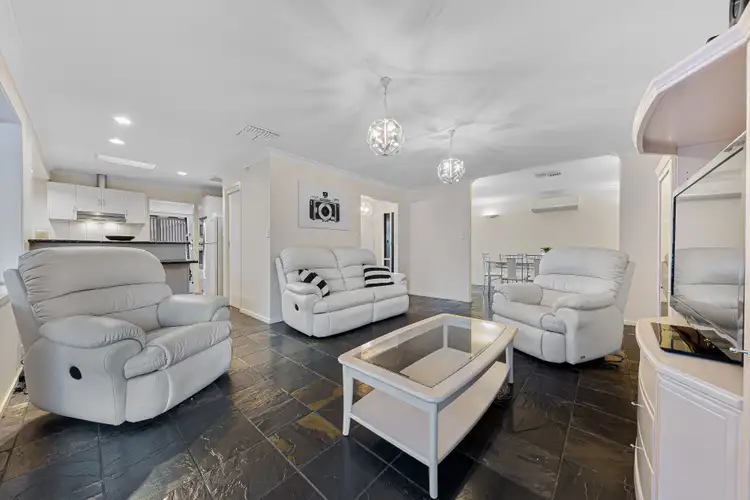 View more
View moreContact the real estate agent

Nick Borrelli
Ray White Norwood
0Not yet rated
Send an enquiry
This property has been sold
But you can still contact the agent16 Steen Crescent, Pooraka SA 5095
Nearby schools in and around Pooraka, SA
Top reviews by locals of Pooraka, SA 5095
Discover what it's like to live in Pooraka before you inspect or move.
Discussions in Pooraka, SA
Wondering what the latest hot topics are in Pooraka, South Australia?
Similar Houses for sale in Pooraka, SA 5095
Properties for sale in nearby suburbs
Report Listing
