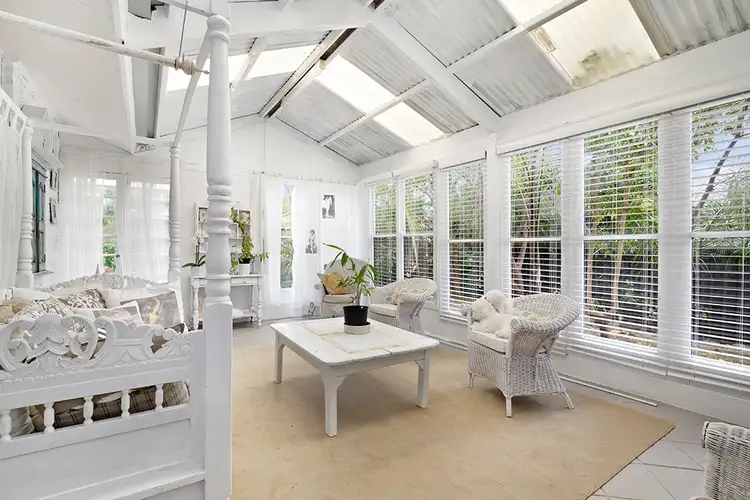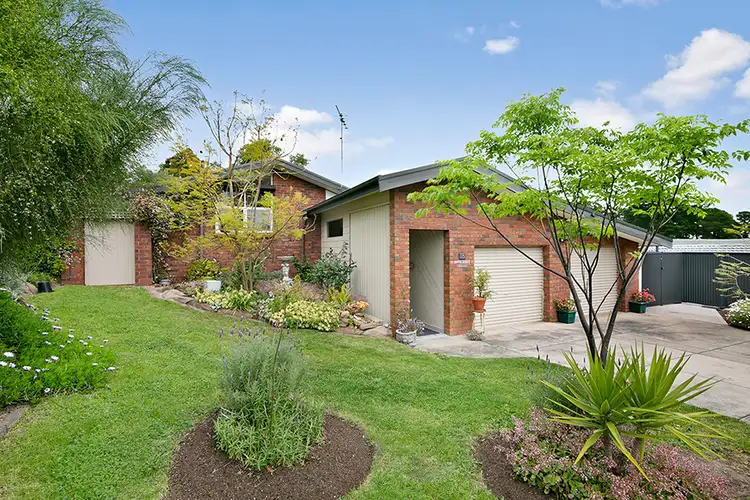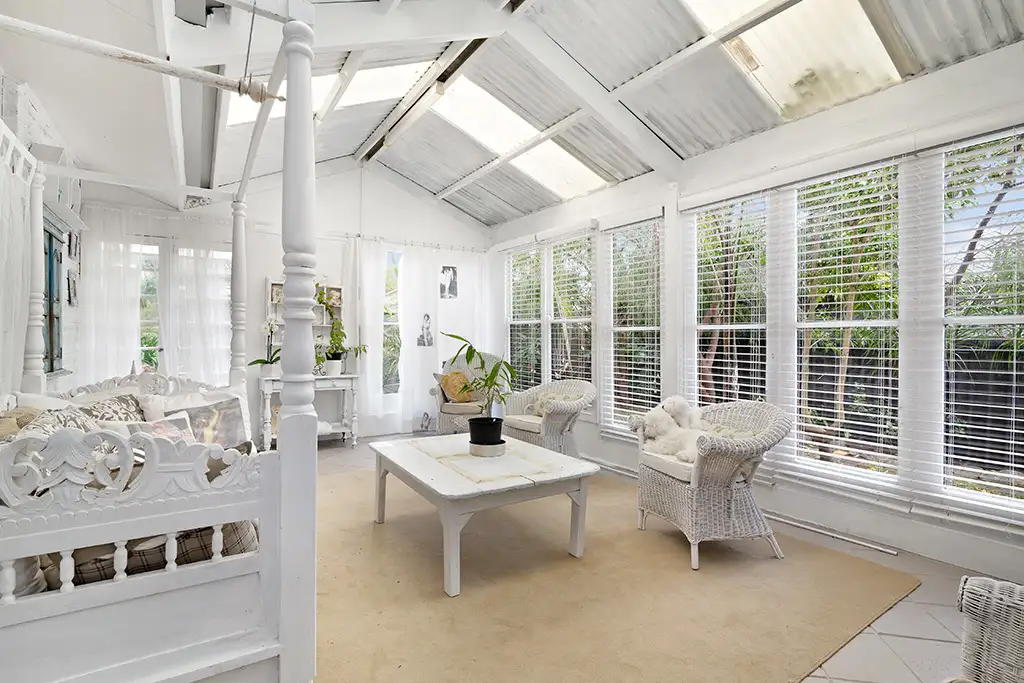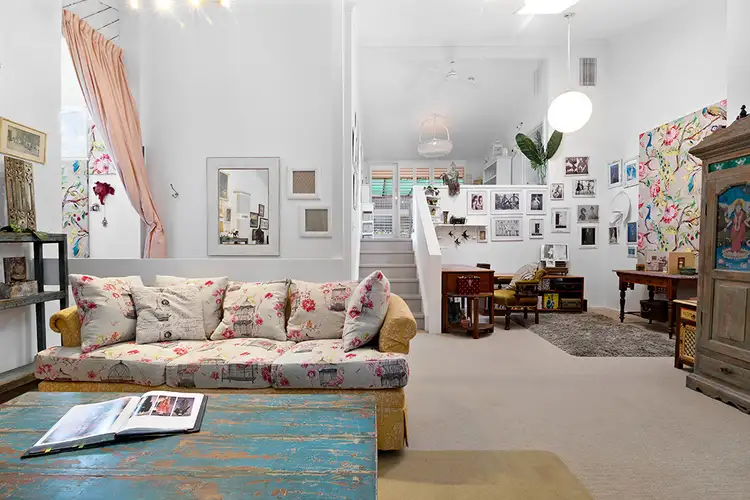$480,000
3 Bed • 2 Bath • 2 Car • 660m²



+10
Sold





+8
Sold
16 Tania Drive, Aberfoyle Park SA 5159
Copy address
$480,000
- 3Bed
- 2Bath
- 2 Car
- 660m²
House Sold on Mon 12 Oct, 2020
What's around Tania Drive
House description
“Embrace the beauty, calm and eclectic quirks of a recast home that hugs you right back...”
Building details
Area: 151m²
Land details
Area: 660m²
Interactive media & resources
What's around Tania Drive
 View more
View more View more
View more View more
View more View more
View moreContact the real estate agent

Jackie Bayly
Bayly Real Estate
0Not yet rated
Send an enquiry
This property has been sold
But you can still contact the agent16 Tania Drive, Aberfoyle Park SA 5159
Nearby schools in and around Aberfoyle Park, SA
Top reviews by locals of Aberfoyle Park, SA 5159
Discover what it's like to live in Aberfoyle Park before you inspect or move.
Discussions in Aberfoyle Park, SA
Wondering what the latest hot topics are in Aberfoyle Park, South Australia?
Similar Houses for sale in Aberfoyle Park, SA 5159
Properties for sale in nearby suburbs
Report Listing
