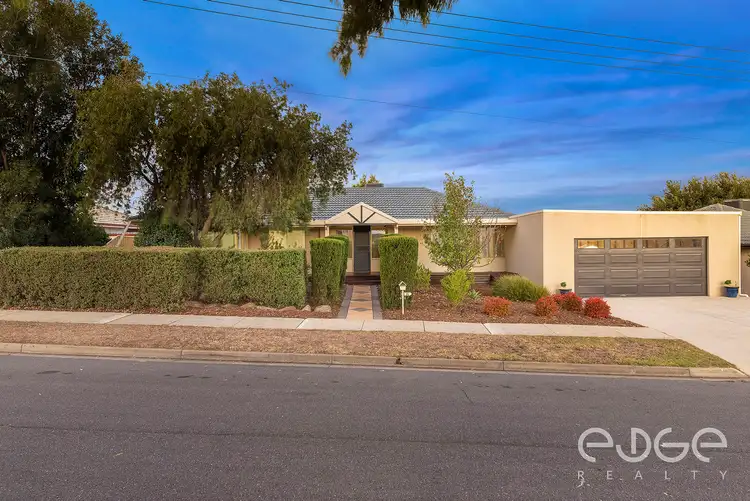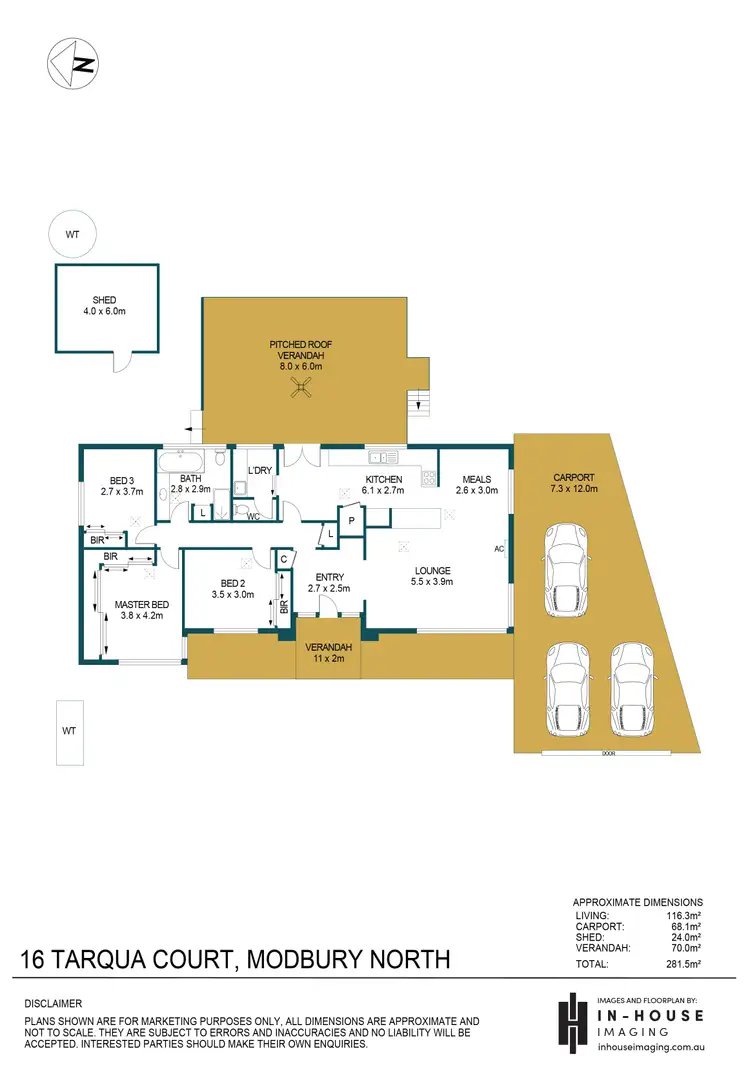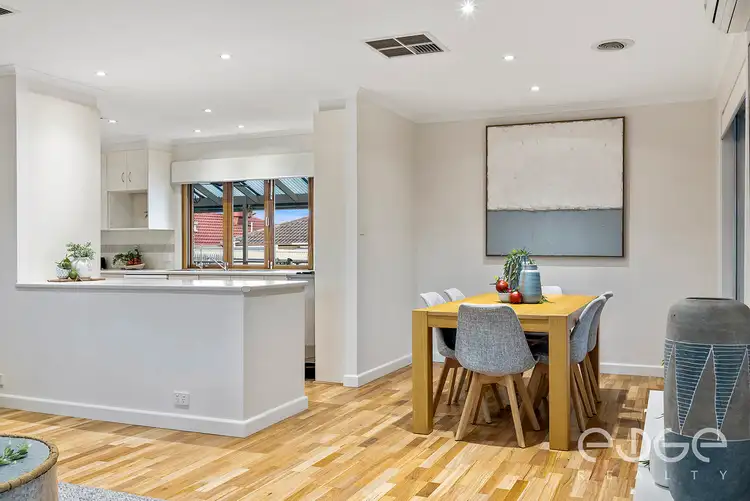$556,000
3 Bed • 1 Bath • 3 Car • 638m²



+28
Sold





+26
Sold
16 Tarqua Court, Modbury North SA 5092
Copy address
$556,000
- 3Bed
- 1Bath
- 3 Car
- 638m²
House Sold on Thu 29 Apr, 2021
What's around Tarqua Court
House description
“Fabulous Family Favourite!”
Property features
Other features
Valley ViewBuilding details
Area: 281m²
Land details
Area: 638m²
Frontage: 22.4m²
Interactive media & resources
What's around Tarqua Court
 View more
View more View more
View more View more
View more View more
View moreContact the real estate agent

Andrew Farnworth
Edge Realty
0Not yet rated
Send an enquiry
This property has been sold
But you can still contact the agent16 Tarqua Court, Modbury North SA 5092
Nearby schools in and around Modbury North, SA
Top reviews by locals of Modbury North, SA 5092
Discover what it's like to live in Modbury North before you inspect or move.
Discussions in Modbury North, SA
Wondering what the latest hot topics are in Modbury North, South Australia?
Similar Houses for sale in Modbury North, SA 5092
Properties for sale in nearby suburbs
Report Listing
